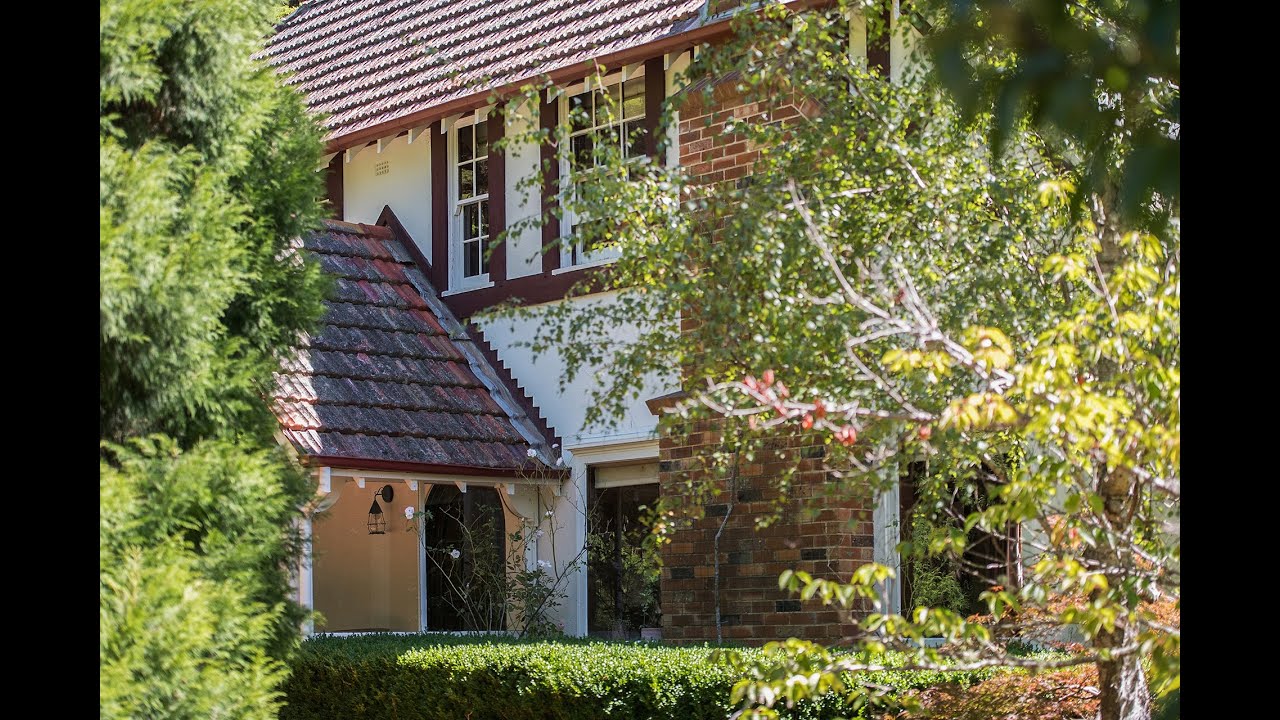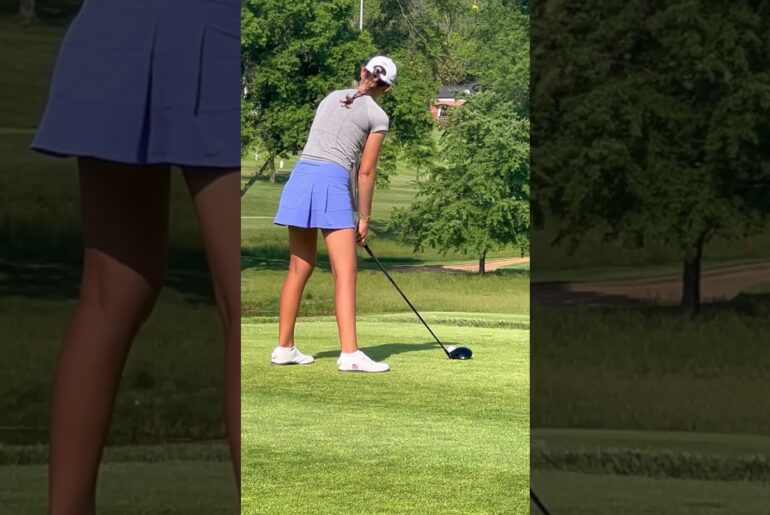Character rich lifestyle with charm, position, and potential
A prestigious address, a coveted northerly orientation and an exquisite, Arts and Crafts Tudor rival home of superb scale and proportion, Wintersloe offers an unsurpassed opportunity for you to be its new custodian.
Quietly positioned on a generous 4,419sqm parcel Wintersloe has been lovingly and meticulously maintained with its interiors featuring all the hallmarks of its 1930s era with tall ceilings, original timber fretwork and ornate details – this home is the epitome of romance with its delightful eccentricities representative of a bygone era.
Well-presented throughout and tastefully refreshed in a way that makes it ready to live-in now while thinking about adding more value at a latter stage. The layout includes drawing room and separate dining, three generous bedrooms upstairs, including a master that has a sitting area and a fireplace with option for a fourth bedroom or study downstairs.
The country-style kitchen is equipped with modern BOSCH appliances and a breakfast bar ideally positioned to connect with the cosy family room complete with potbelly combustion fireplace.
Additional benefit of this property is the DA approved architectural plans for an extension and floor plan revision curated to make the most of this homes character features and enviable position (incorporating subdivision option).
Steeped in history and sitting proudly within its established grounds Wintersloe delivers an instant sense of connection with nature and is one of those homes that will capture your heart when you become its new custodian.
For additional information or to arrange a private inspection please contact Debbie on 0400 339 449.
Additional features include:
– Expansive 4,419sqm level corner parcel with frontages to both Links Road and Burradoo Road accessed via circular crushed granite driveway
– An immaculate double brick c1930s character residence with original features such as timber fretwork, sash windows, floorboards, ornate staircase, fireplaces and lovely high ceilings
– A spacious layout featuring separate formal and casual living zones offers a private retreat with an abundance of storage options
– Three generous bedrooms upstairs with built in robes and master suite with sitting area and feature fireplace serviced by the main bathroom
– Downstairs optioned as study or fourth bedroom plus powder room
– Country style kitchen with newly appointed BOSCH appliances (oven, microwave and 5 burner gas cooktop) and Miele dishwasher
– Comfort is managed with warming fireplaces, freestanding gas heaters and additional gas bayonets
– Classic mature gardens, ornamental flowering trees, wisteria covered rotunda, vegetable beds inviting frequent visits from local wildlife and birds
– Sunny courtyards with sandstone flagging connecting to the laundry/mud room and creative studio
– Additional benefit of DA approval for extension/floorplan reconfiguration and subdivision option to rear
– Zoned R2 Low Density Residential with the house and garden noted by Wingecarribee Shire under the Local Heritage zoning
– Prime corner position directly opposite the golf course and only minutes to private schools, bike and walking paths and an easy drive to Bowral town centre
Disclaimer: All information contained herein is obtained from property owners or third-party sources which we believe are reliable, with no reason to doubt its accuracy. All interested person/s should rely on their own enquiries







