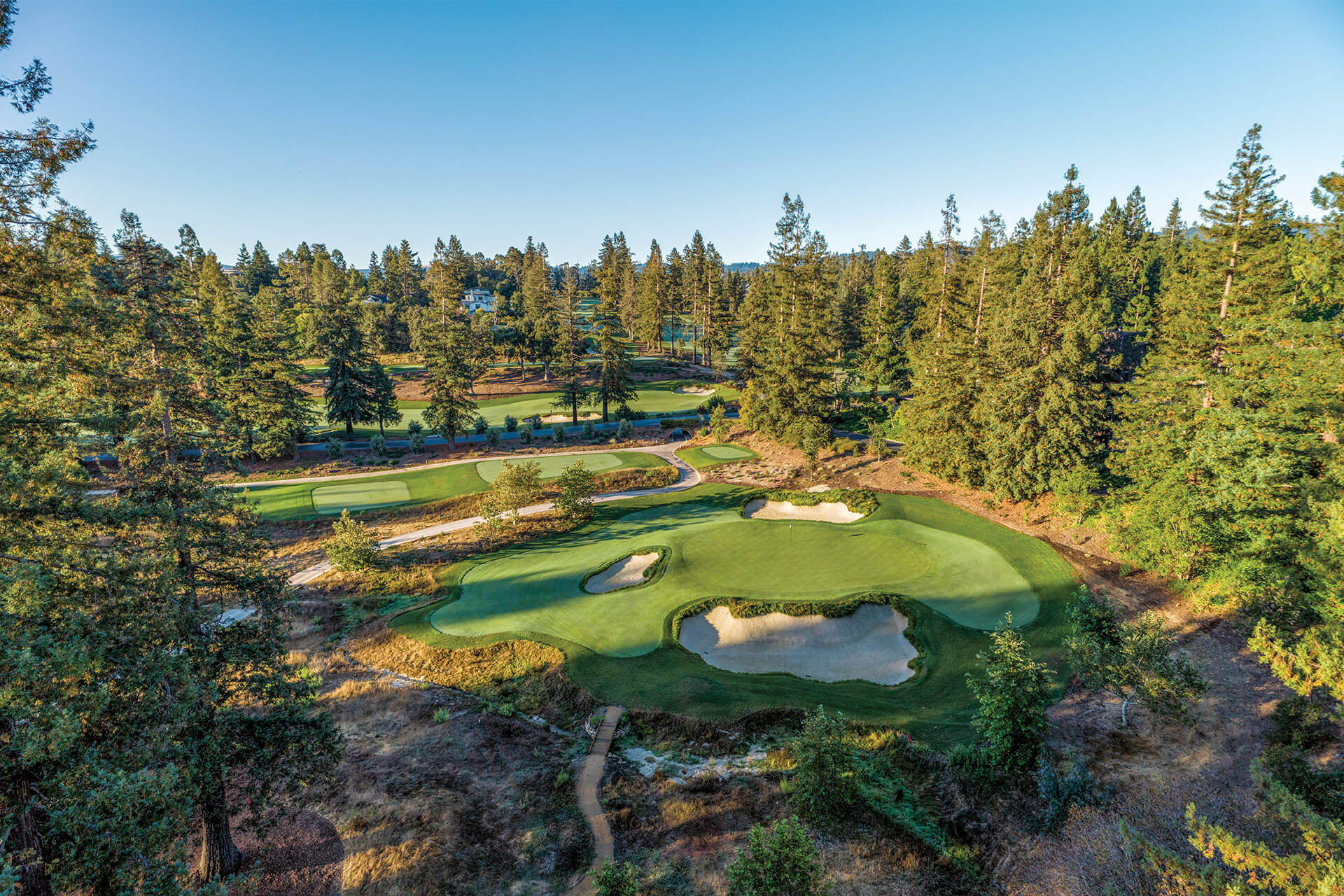Sometimes the theme of a particular crop of competition winners is difficult to pinpoint, but this year’s is a no-brainer: What’s old is new again.
The common thread was the desire to go back to how things used to be.
Obviously, any golf course renovation is trying to change things up, but this year, most of the winning venues also sought out the original designs of their courses and followed them as closely as possible. Sometimes the old ways really are better.
In the Private Club category, Sharon Heights Golf & Country Club took first place with a renovation that brought back oak and sycamore trees that were once abundant on the Menlo Park, California, course. The result is an almost entirely new course that has won the hearts of locals.
“The new golf course is truly something special and has already earned rave reviews from our membership and piqued interest from our region,” said Aaron Grant, general manager. “The use of native spaces, seasonal creeks, multiple varieties of grass specifically chosen for our climate and bunkering worthy of magazine covers has created a very appealing aesthetic and massively improved strategies and playing conditions.”
Dunedin Golf Club in Dunedin, Florida, took first place in the Public Courses category. The original Donald Ross design had deteriorated quite a bit over the years. The renovation sought both to honor Ross and to reach the high standards expected of a course in this region.
“We believe if Donald Ross were alive today and visited the course, he would be proud of the restoration,” club management said.
The judges for this year’s competition were Jason Sloan, director and project manager at Frontier Golf; Brian Silva, golf course architect; and Golf Inc. editors.
PRIVATE CLUBS
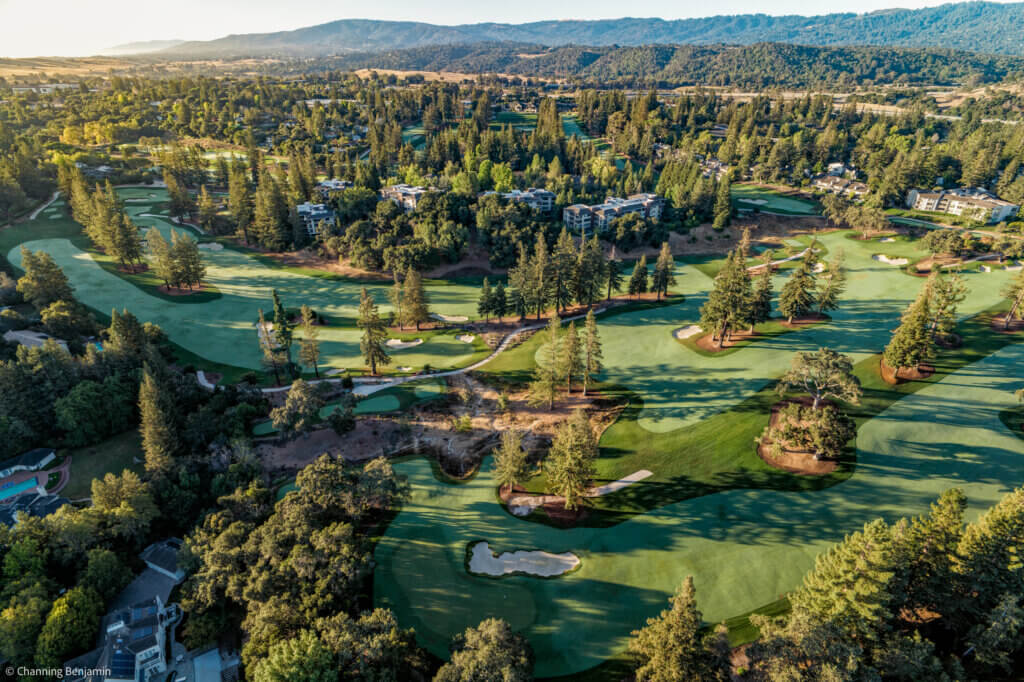
FIRST PLACE
Sharon Heights Golf & Country Club
Menlo Park, California
Owner: Member-owned
Architect: Todd Eckenrode, Origins Golf Design
Contractor: Total Turf Golf Services
Cost: $23 million
The golf course at Sharon Heights was more than 60 years old and had seen only minor renovations in that time. Club ownership felt it was time to spruce things up and elevate it a bit.
Research showed that the course’s trees were originally all native oaks and sycamores, but in the intervening years, they had been overtaken by invasive species. Much effort was made to restore the landscape to its former glory and bring back a natural sense of place.
An extensive master plan was implemented to improve every facet of the course. The scope of the project dictated the budget, rather than the other way around, and the results are worth every penny.
The transformation included renovation of the tees, fairways, bunkers and greens; a significant tree management program to allow more sunlight and open the playing corridors; a state-of-the-art irrigation system to support the club’s green initiative; new drought-tolerant turf for better playability; and the establishment of natural meadows and seasonal creeks.
More than 20 acres of turf were replaced with drought-tolerant landscaping to add to the natural beauty of the course and reduce water needs.
The resulting course is essentially brand new. Holes have multiple angles of approach, and wide fairways give golfers more options while also showcasing the grandeur of the location. The new fairways let the ball bounce and roll, making the ground game more interesting.
What the judges said:
“A bold move to add and integrate naturalized areas on a tight golf course property has created stunning golf holes and a unique golf experience for this club. The newly introduced creeks and meadow areas not only pull the surrounding native landscape into the golf course but also create a more functional and playable golf course.” – Jason Sloan
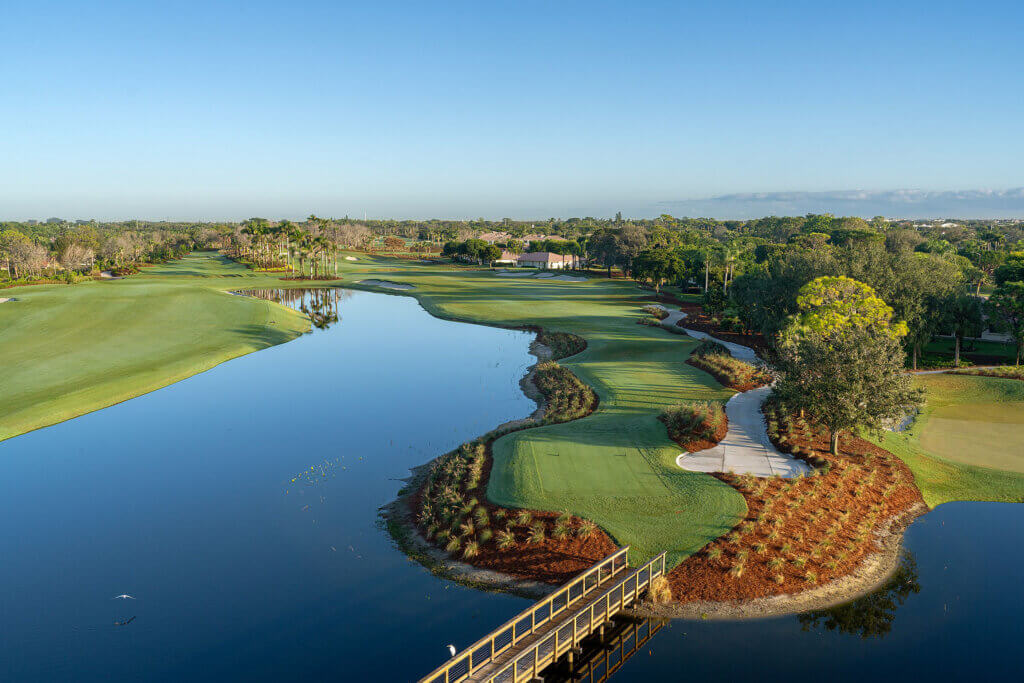
SECOND PLACE
Quail Ridge Golf Club
Boynton Beach, Florida
Owner: Member-owned
Architect: Fry/Straka Global Golf Course Design
Contractor: NMP Golf Construction
Cost: $23 million
Quail Ridge’s renovation aimed to set it apart from neighboring clubs. Poor turf conditions, outdated infrastructure and underwhelming practice areas led to a complete redesign. In addition, landscaped berms were constructed to block views of nearby roadways.
Despite being confined to its original footprint because of surrounding housing developments, the 50-year-old course was dramatically improved and feels entirely new. Elevation changes were added for uphill and downhill shots, which are rare in this typically flat region.
Major upgrades included two new comfort stations, a modern irrigation system and pump house, reworked lakes, new cart paths and bridges, improved drainage, updated stormwater piping and
USGA-standard greens and bunkers with liners. The entire course was regrassed, while fairways and roughs were regraded to better integrate with water features.
The improved water management system makes weather-related challenges more manageable, while a discreet maintenance road improves access.
Overall, the renovation revitalized the course, increased demand and improved operations.
What the judges said:
“The golf course architect took full advantage of the need to update aging infrastructure to completely transform the golf course and the golfer experience through creative use of both topography and landscaping. The changes to the lakes better integrate the water features within the golf holes to create a more strategic and playable golf course.” – Jason Sloan
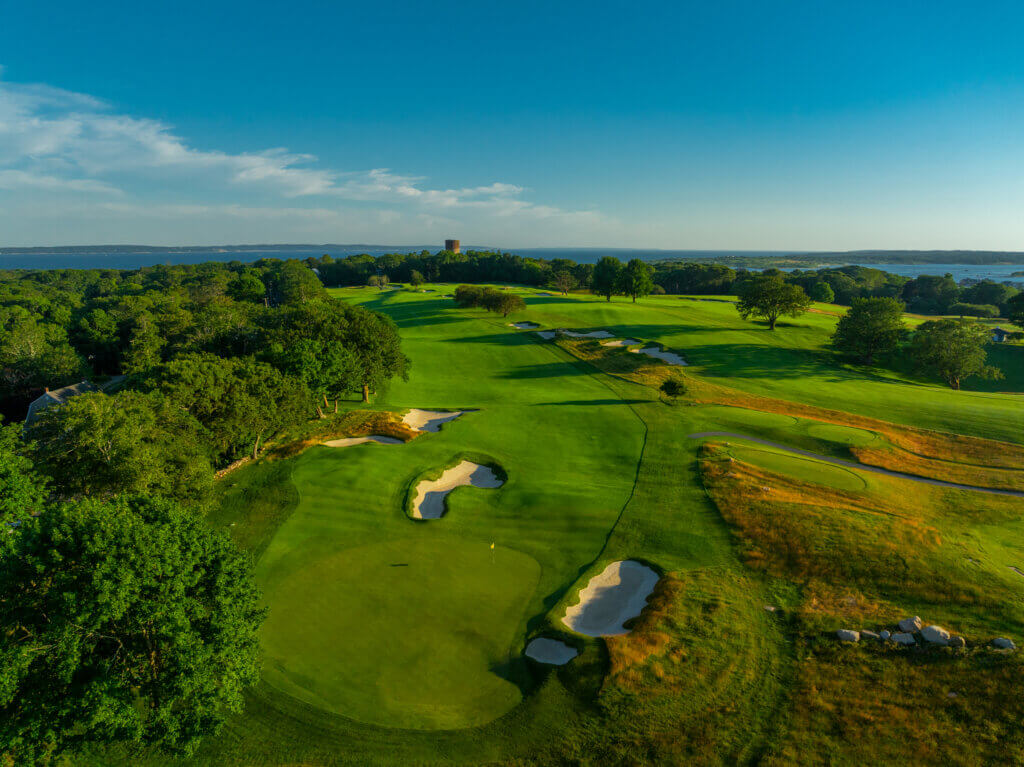
THIRD PLACE
Woods Hole Golf Club
Woods Hole, Massachusetts
Owner: Member-owned
Architect: Kyle Franz Golf Design
Contractor: Hawk Shaw Golf Construction
Cost: $2.5 million
Woods Hole Golf Club’s master plan was to restore design consistency to its course and honor its rich history. Inconsistent alterations over the years had caused many features of the original Thomas Winton design to become lost.
In 2016, Woods Hole hired Kyle Franz to guide future improvements while preserving the club’s heritage. Franz used historical photos and design principles to restore the course while enhancing playability and safety.
Improvements included expanding fairways from 26 to 32 acres, modifying six greens for better pin placements, enlarging par-3 tees, restoring bunkers with modern liners and increasing short grass around greens to increase shot options.
Modern maintenance practices, such as Aussie-style bunker raking, have helped improve efficiency and durability.
Meanwhile, the restoration revived the course’s charm, reestablishing shared fairways and original play corridors, and resulted in a course that’s suitable for players of all skill levels.
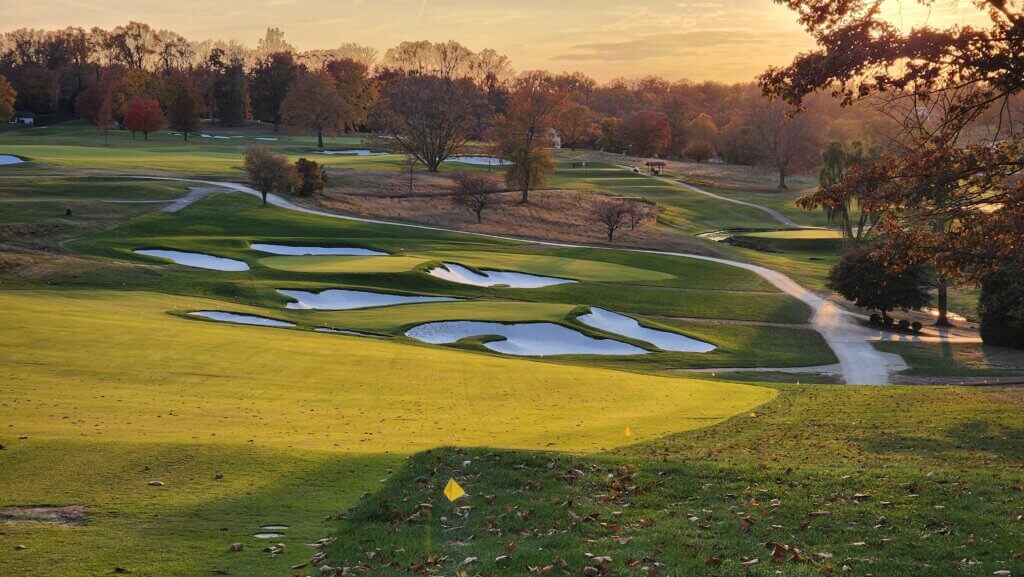
HONORABLE MENTION
Philadelphia Country Club
Gladwyne, Pennsylvania
Owner: Member-owned
Architect: Nagle Design Works
Contractor: Mottin Golf
Cost: Not disclosed
Philadelphia Country Club undertook a comprehensive renovation to restore the course to its 1939 U.S. Open design while improving infrastructure and playability. This included rebuilding poorly draining greens to their original sizes, expanding fairways, restoring and relocating bunkers and installing a new irrigation system.
Tree management enhanced aesthetics, playability and sightlines, while a redesigned 18th hole addressed safety concerns in order to stay true to the course’s original style.
The project also included improvements to the short game area and the warm-up range.
Infrastructure was updated with additions such as Better Billy Bunkers to reduce maintenance costs and improved course conditions.
What the judges said:
“Rooted in the heritage of the golf course, this renovation displays how a historical approach to design can achieve a renewed Golden Age feel. The architect was able to strike a balance between reviving historical elements of the course and creating a course that is more playable and enjoyable for modern golfers.” – Jason Sloan
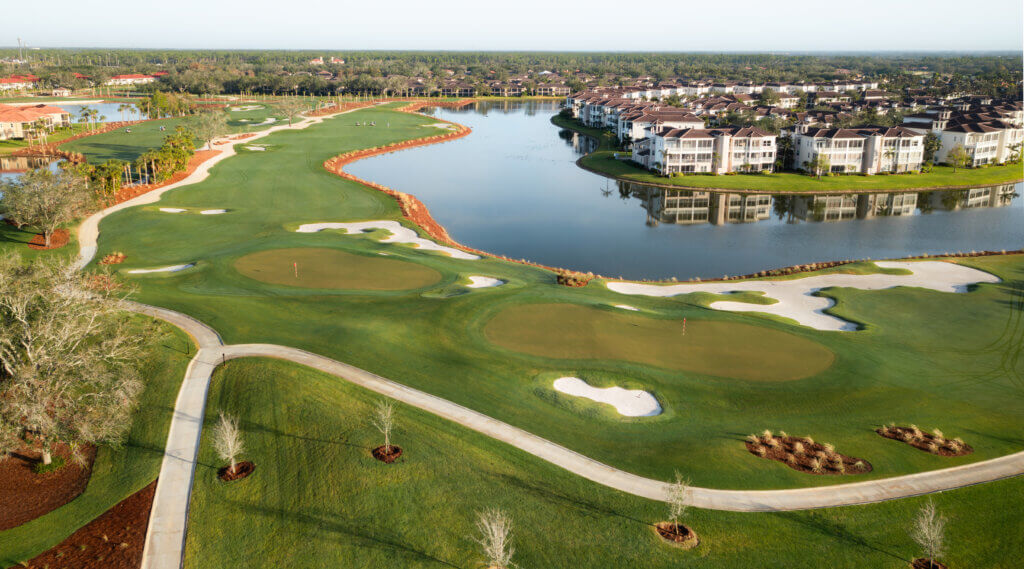
HONORABLE MENTION
Vineyards Country Club
Naples, Florida
Owner: Privately Owned
Architect: Kipp Schulties Golf Design
Contractor: QGS
Cost: Not disclosed
The renovation of Vineyards Country Club’s North Course aimed to bring it up to championship standards while improving aesthetics, playability and sustainability. Opened in 1989, the course was overdue for significant upgrades to complement the South Course’s recent redesign, thereby enhancing the club’s offerings for its members.
The complete redesign included expanded yardage, recontoured fairways, enlarged greens and aesthetic features such as stone walls and wooden bridges. The greens were turfed with Bimini Bermudagrass and TifEagle to improve playability and durability. Improved drainage and reduced turf areas helped support sustainability while reducing water use and operating costs.
PUBLIC COURSES
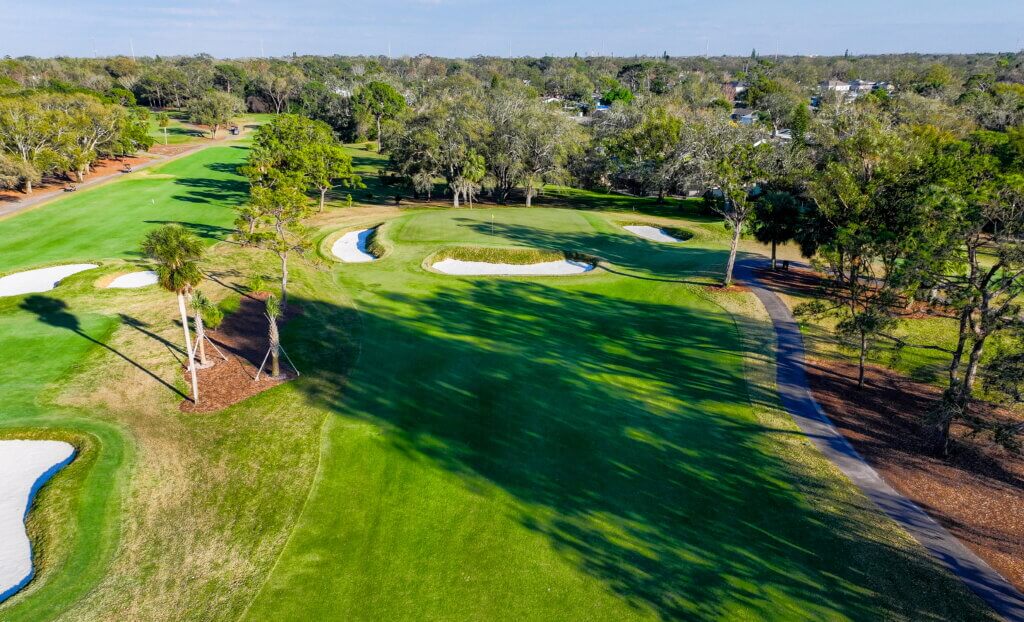
FIRST PLACE
Dunedin Golf Club
Dunedin, Florida
Owner: City of Dunedin
Architect: Kris Spence Golf Design
Contractor: TDI Golf
Cost: $6.2 million
Dunedin Golf Club’s course, designed by renowned architect Donald Ross, had deteriorated over the years, losing both many aspects of its original design and its high standards. The goal of this comprehensive renovation was to make modern improvements while regaining the course’s historical significance.
Work focused on restoring each of the 18 green complexes, which had shrunk by 35% to 50% over the years. This ensured that all the greens were on their original fill pads and were of their original size and design. Other additions included new tees; graded fairways; new fairway bunkers and bunker forms; new green side bunkers; limited tree removal; reshaping of one of the lakes; drainage improvements, including a sump and two sump pumps; raising two fairways; providing four water retention areas; adding a new irrigation system; and grassing all tees, fairways, surrounds and greens.
The course has now been significantly improved and more closely aligned with Ross’ original vision. Strategic bunkers frame the fairways and greens, while improved grasses ensure more consistent playing conditions. The new irrigation and drainage systems prevent standing water and reduce maintenance.
Scheduling changes such as nine-minute tee time intervals and the elimination of fivesomes have sped up the pace of play and allowed for increased revenue.
The course now reflects its historical design while meeting modern golfing standards.
“The course has become so much more interesting and fun following the renovation,” club management said. “Golfers can now experience what [Donald Ross] envisioned with the design.”
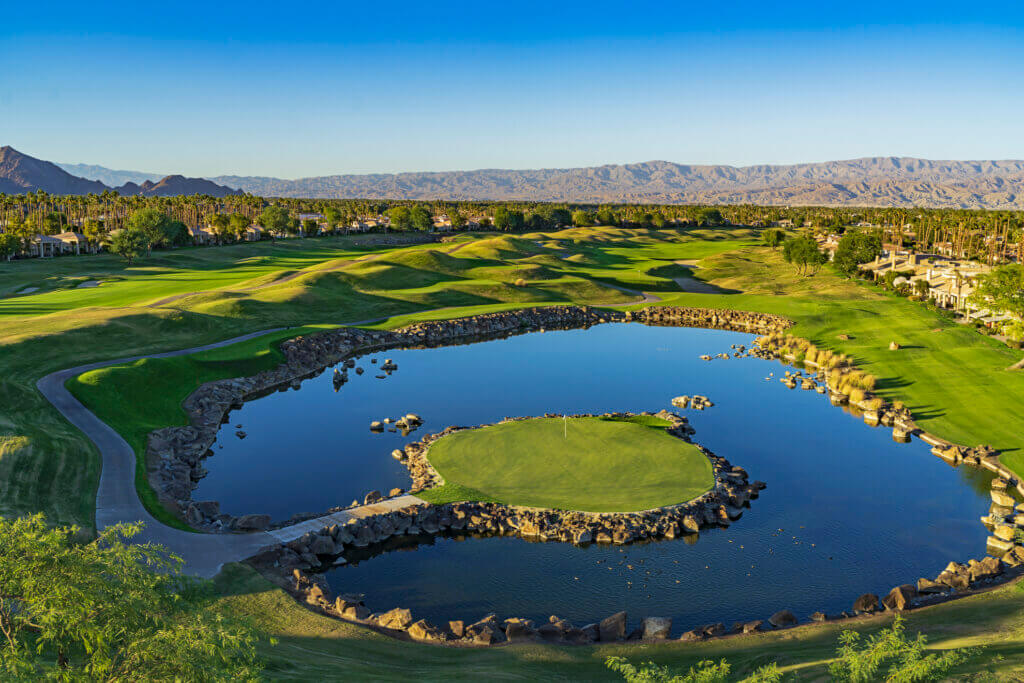
SECOND PLACE
PGA WEST
La Quinta, California
Owner: Hankuk Industry and Century Golf Partners
Architect: Tim Liddy
Contractor: LaBar Golf Renovations
Cost: Not disclosed
PGA West’s restoration project aimed to return the golf course to its original Pete Dye design while improving playability and sustainability. Since its inception in 1985, modifications had altered the course’s appearance, and many features were just plain tired and worn out. Tim Liddy, an associate of Dye’s, was brought in to oversee the restoration.
Greens were restored to their original sizes, and bunkers were reshaped, while landscaping and turf conditions were upgraded. The 17th hole was restored to its original boundaries, making the water hazard more challenging. Five inches of organic buildup was removed from the greens, and all were converted to TifEagle Bermudagrass.
More than 250 trees were removed to restore views of the surrounding desert, and a more efficient modern irrigation system was installed.
“The goal of this restoration project was to return the course to its original conditions as Pete Dye first conceived them, while also upgrading elements for enhanced playability and sustainability,” said Ben Dobbs, executive director at PGA West. “The course is truly iconic, and we look forward to continuing to welcome our guests and members to experience its new chapter.”
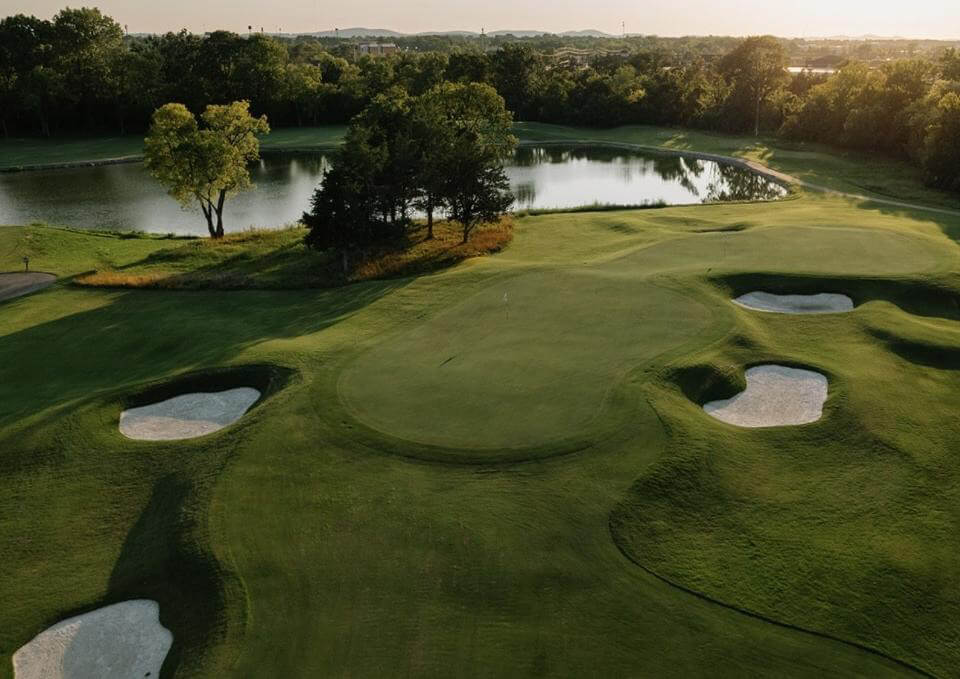
THIRD PLACE
Old Fort Golf Course
Murfreesboro, Tennessee
Owner: City of Murfreesboro
Architect: Watermark Golf/Nathan Crace Design
Contractor: Wadsworth Golf Construction
Cost: $1.4 million
Old Fort Golf Course underwent major renovation to address maintenance issues and improve playability. Post-pandemic demand had surged, leading to problems with oversized and deteriorating bunkers, aging bentgrass greens and inadequate practice facilities.
The greens were expanded back to their original size and grassed with Prizm Zoysia for durability. Contours were modified to enhance pin positions and spread foot traffic. Bunkers were redesigned to allow for better strategy and easier maintenance. Meanwhile, the driving range was expanded, allowing golfers to hit drivers while practicing.
Architect Nathan Crace noted that playability and routine maintenance were top of mind during design and construction. He said attempting to achieve both environmental and economic sustainability is a tricky balancing act, but an important one.
“The most important ingredient in the recipe for success is the right team, and we had a great one at Old Fort,” Crace said.
Trey Adams, PGA, director of golf, is pleased with how the renovation turned out.
“The new Prizm Zoysia greens are absolutely fantastic,” he said, “and the new bunkers not only look great but are much easier to maintain. Partnering with our golf course architect, Nathan Crace, was a tremendous asset. Wadsworth Golf Construction Co. also did an excellent job, bringing the project to life.”
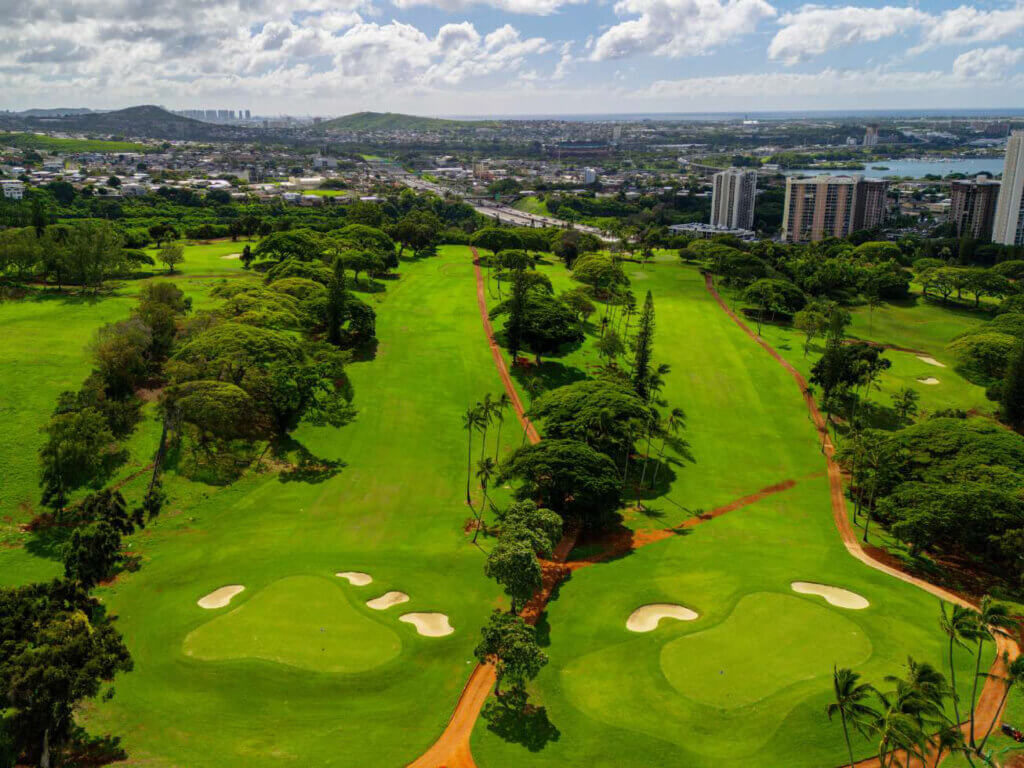
HONORABLE MENTION
Pearl at Kalauao
Aiea, Hawaii
Owner: Kamehameha Schools
Architect: Golfplan – David Dale and Kevin Ramsey
Contractor: Quality General
Cost: Not disclosed
Pearl at Kalauao embarked upon a full-scale renovation to modernize its 18-hole course, clubhouse and practice facilities. Originally part of a Fortune 500 company’s land lease, the course was returned to local ownership in 2020, allowing for reinvestment in the site.
The renovation aimed to restore the course’s national prominence, improve playability and enhance guest experiences. It added a state-of-the-art irrigation system, updated greens with Platinum TE Paspalum turf, redesigned bunkers and expanded practice areas. A new short-game training center and a pitch-and-putt course were also added.
Additions include two chipping greens and a putting green; a 1,500-square-foot multiuse turf space; a new fleet of E-Z-GO golf carts equipped with GPS and Bluetooth speakers; and a redesigned clubhouse with new dining options, event spaces and a refreshed pro shop.
What the judges said:
“It features the rare combination of playability and great aesthetics. Achieving the latter often can reduce the former to the point that to experience the great looks one has to withstand five hours of a course he or she cannot manage.” – Brian Silva
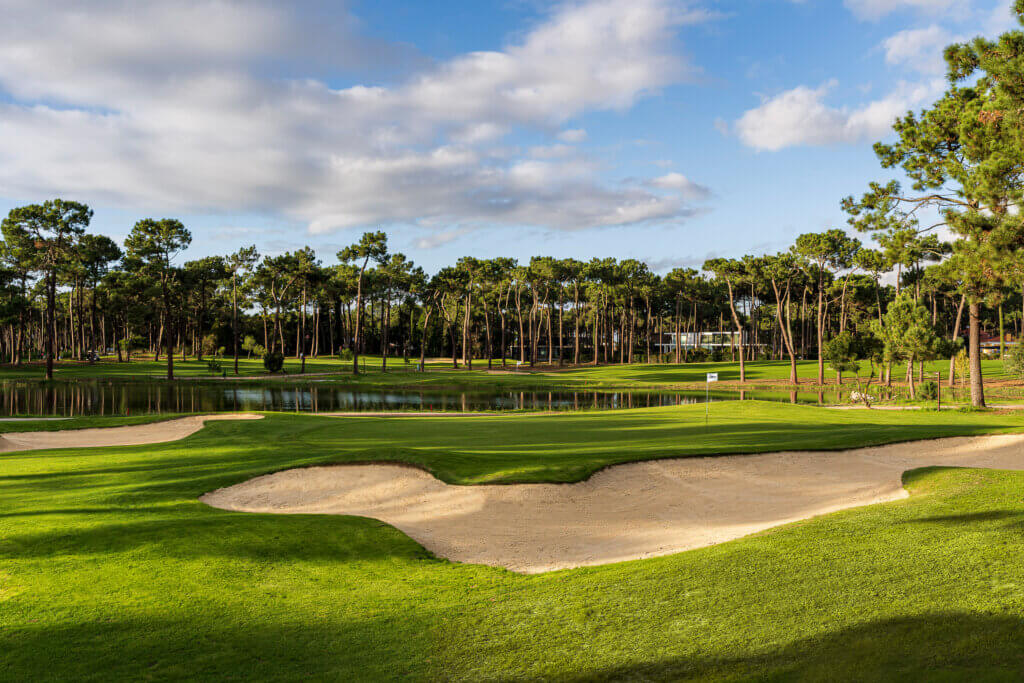
HONORABLE MENTION
PGA Aroeira Lisboa
Aroeira, Portugal
Owner: Arrow Global Portugal
Architect: Frank Pennink
Contractor: ESDAV
Cost: Not disclosed
Renovation of PGA Aroeira’s No.1 Course aimed to modernize the course and enhance sustainability. Designed in 1973, it hadn’t had a major upgrade since 1987, so it needed improvements to meet modern golf standards.
The renovation focused on water efficiency, environmental responsibility and improved playability while attempting to preserve the natural landscape and boost market appeal.
Updates included a high-efficiency irrigation system, improved greens with resilient Bentgrass Piranha, upgraded tees and fairways, restored bunkers and an expanded lake to support local wildlife.
Invasive species were removed, tree health was enhanced, and 100% electric autonomous maintenance equipment was added. The new irrigation system drastically reduced water consumption, and the use of more resilient turfgrass varieties has minimized fertilizer and pesticide requirements. Proactive vegetation management has ensured a healthier and safer golf course that maintains its visual appeal.

