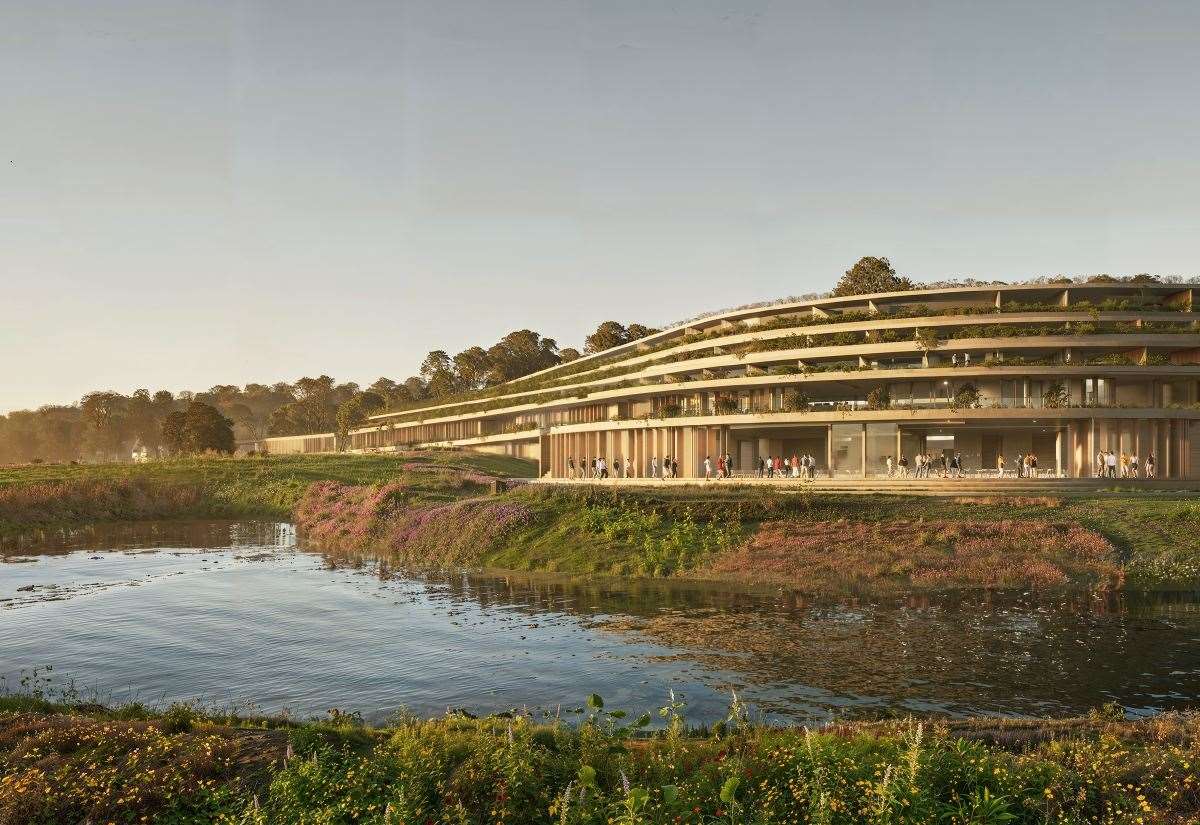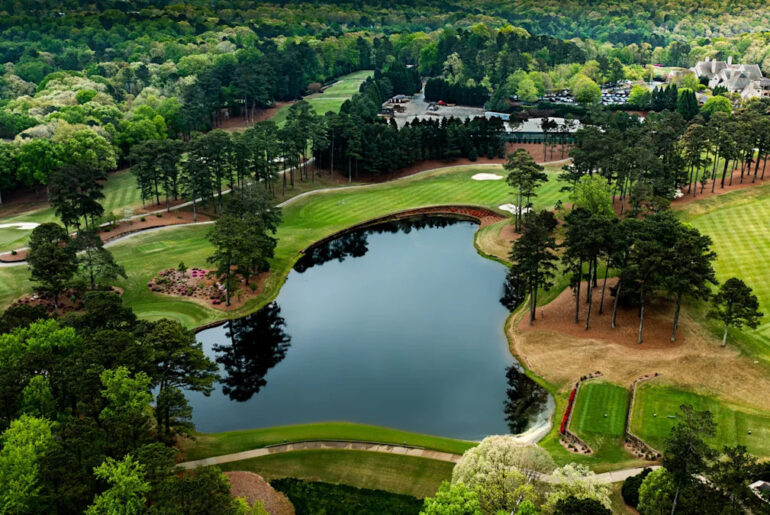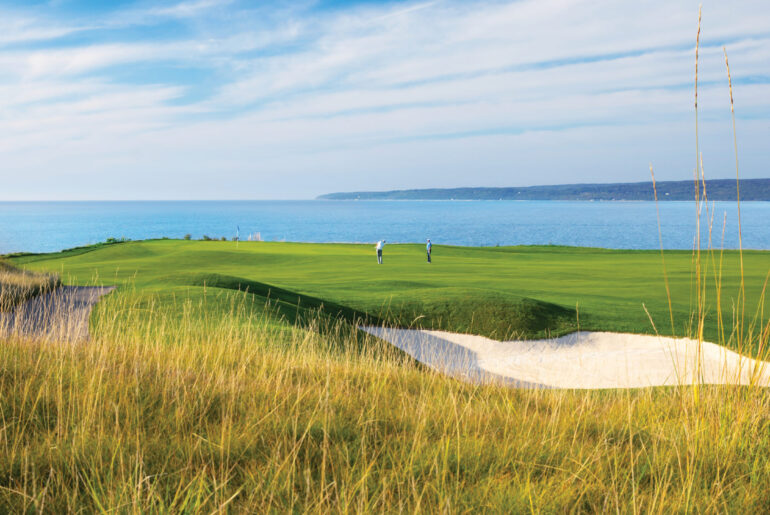A five-star hotel, spa, sports pavilion and luxury lodges are part of a multi-million pound development at a golf course.
The London Golf Club hopes the proposals, dubbed the “London Project,” will help boost the status of the club and put it on the map internationally, as well as increase its chances of a successful bid for the Ryder Cup in 2035.
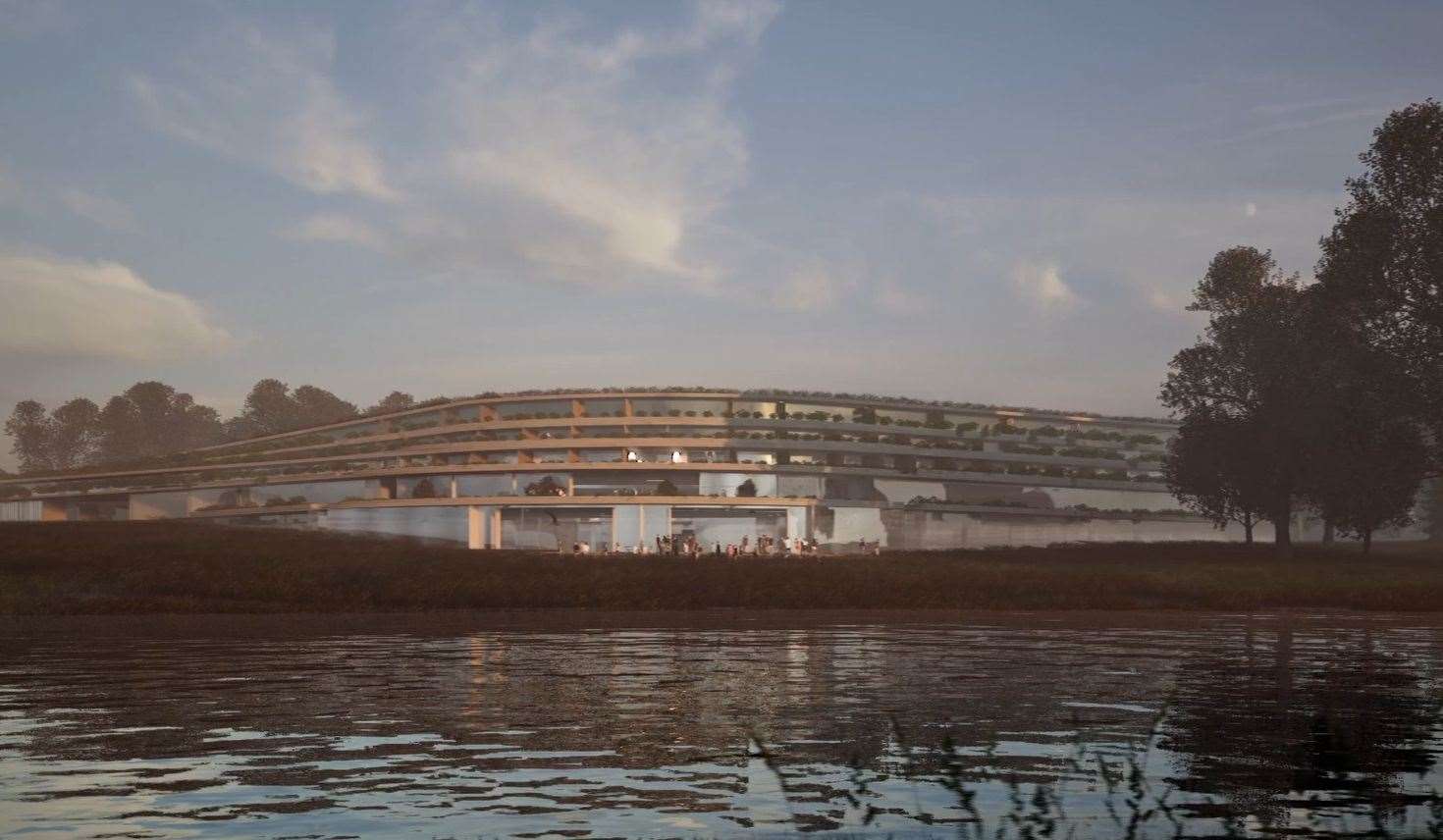 Plans for the mega development at the London Golf Club were submitted last year. Picture: Holloway Studio
Plans for the mega development at the London Golf Club were submitted last year. Picture: Holloway Studio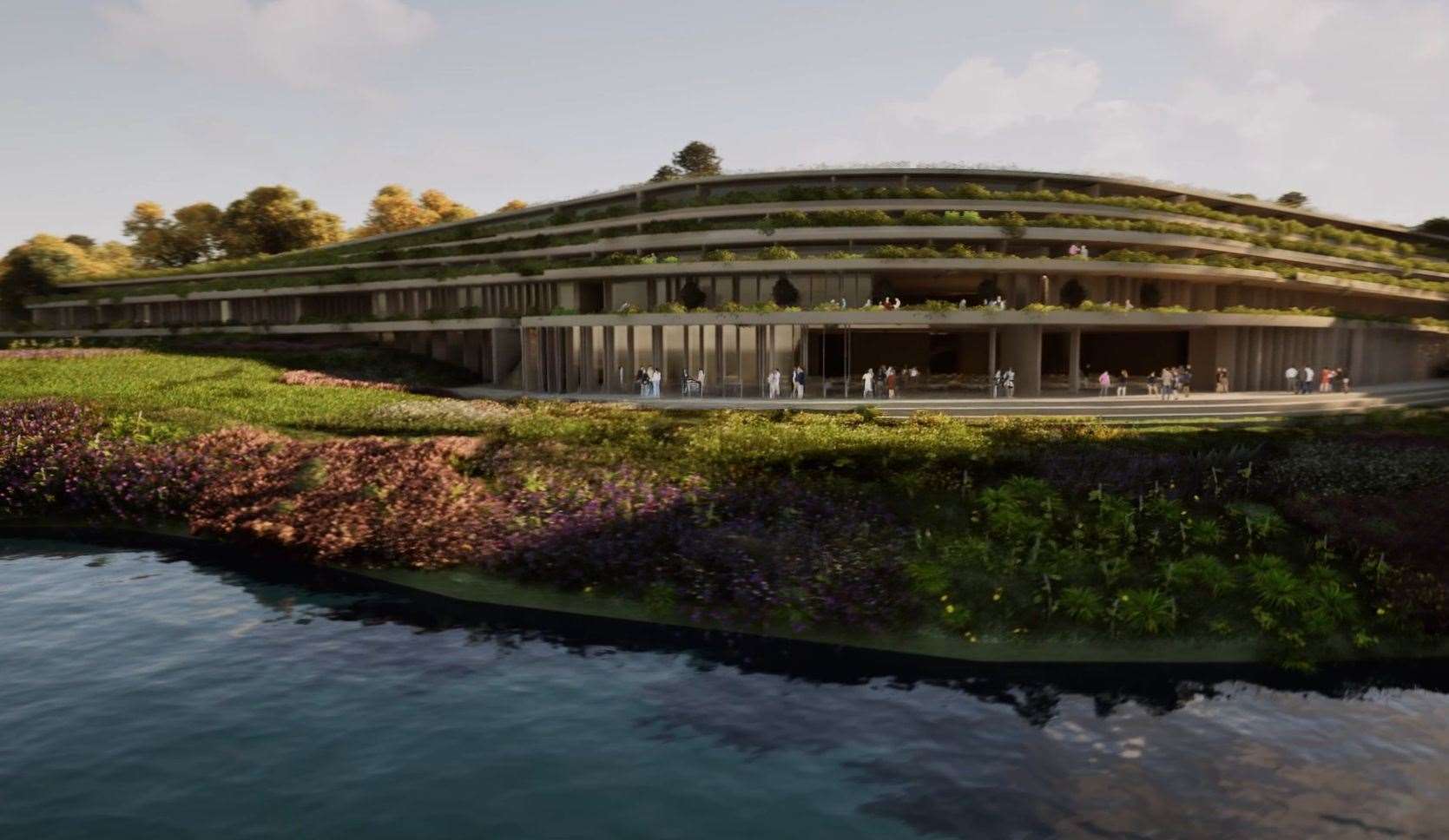 Design images of the 240-bedroom hotel at the London Golf Club. Picture: Holloway Studio
Design images of the 240-bedroom hotel at the London Golf Club. Picture: Holloway Studio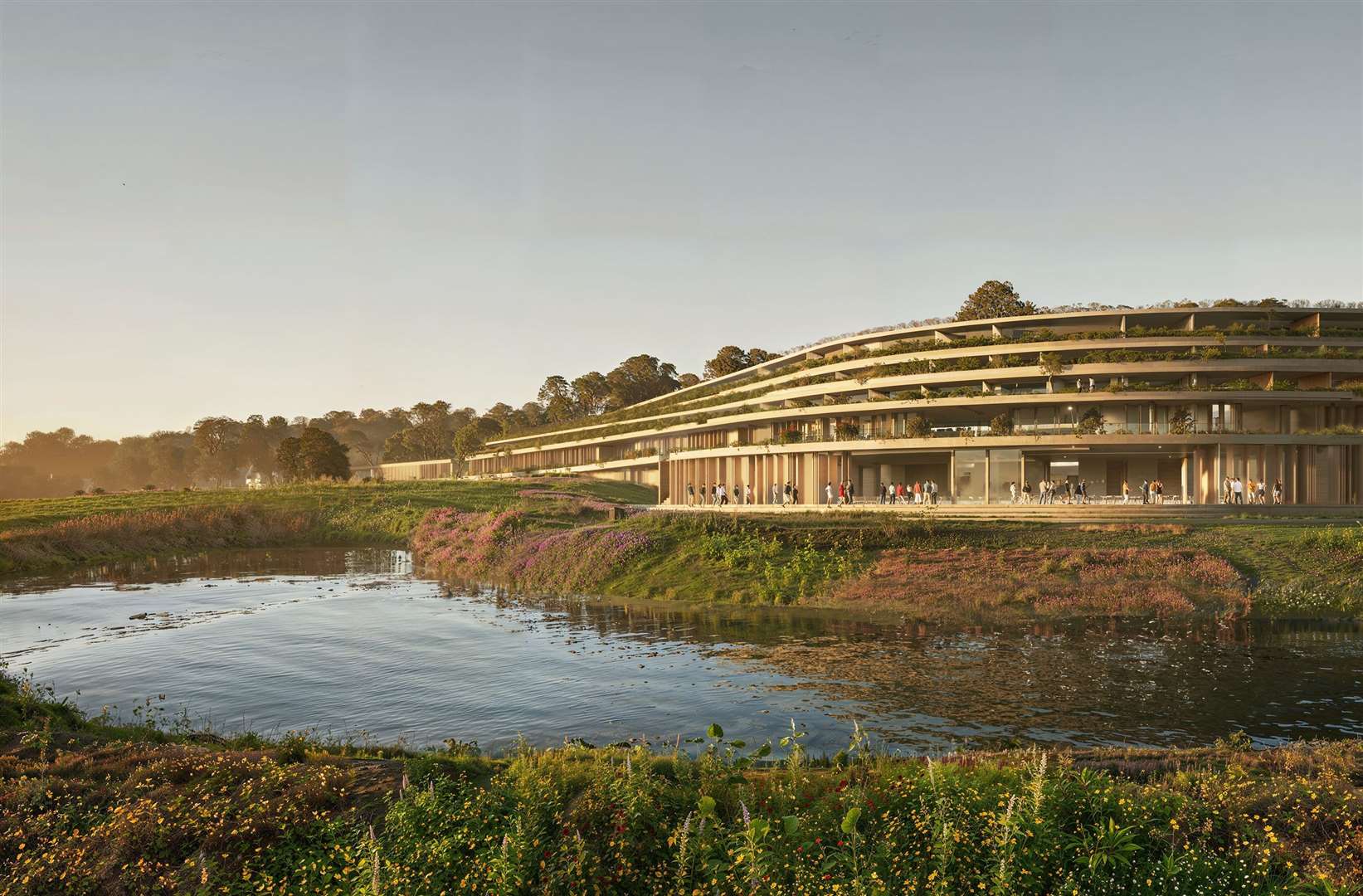 CGI images of the new luxury hotel at the London Golf Club. Picture: Holloway Studio
CGI images of the new luxury hotel at the London Golf Club. Picture: Holloway Studio
Located just off the M20 in Ash, Sevenoaks, plans for the redevelopment in Stansted Lane were first submitted back in 2024, and have recently been given the green light by Tonbridge and Malling Borough Council (TMBC) and Sevenoaks Council.
It will be the latest addition to a new “sports corridor” along that stretch of motorway, which already includes Brands Hatch and the Millwall F.C. training facility.
If all goes to plan, within the next five years a 240-room hotel, as well as treehouse-style lodges, spa, gym, and state-of-the-art driving range, will join the club’s two Jack Nicklaus-designed 18 hole courses – The Heritage and The International.
Nearby, the Grade-II listed South Ash Manor will also be restored and converted into a wedding venue with guest accommodation in refurbished barns and stables.
Stephen Follett, who has been chief executive at the London Golf Club since 2016, said: “I think we tried to create a turnkey solution for events, both on a global scale, a national scale, but also on a local scale.
“The idea was to take our existing footprint – we are a golf club with a 36-hole golf course in Kent – and add a resort feel to that.
“That was then to create the hotel, the lodges, the pavilion, the turf academy, the equestrian centre, and to really create a nationally-recognised resort.”
“We’ve been on a journey. We’ve really only just completed phase one, the planning process, and that took us almost two years, as we’re sitting between two councils in Sevenoaks and Tonbridge and Malling.
“We’re now in a stage of really detailed work in terms of the overall design and the interiors.
“In order to achieve the planning, there were various conditions. It’ll probably take us a year to work through those now.
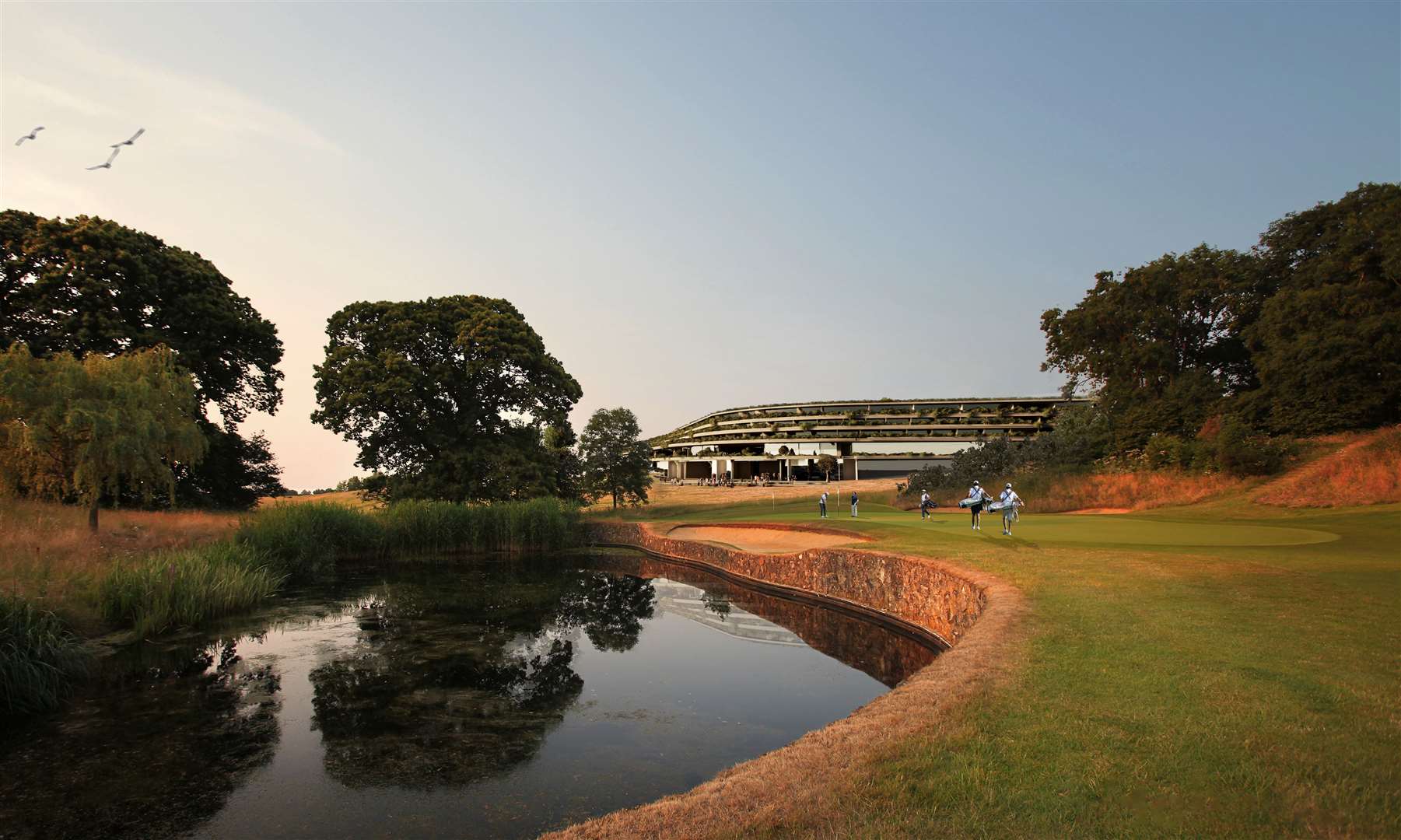 The London Golf Club believes the development will help give the golf club national recognition. Picture: Holloway Studio
The London Golf Club believes the development will help give the golf club national recognition. Picture: Holloway Studio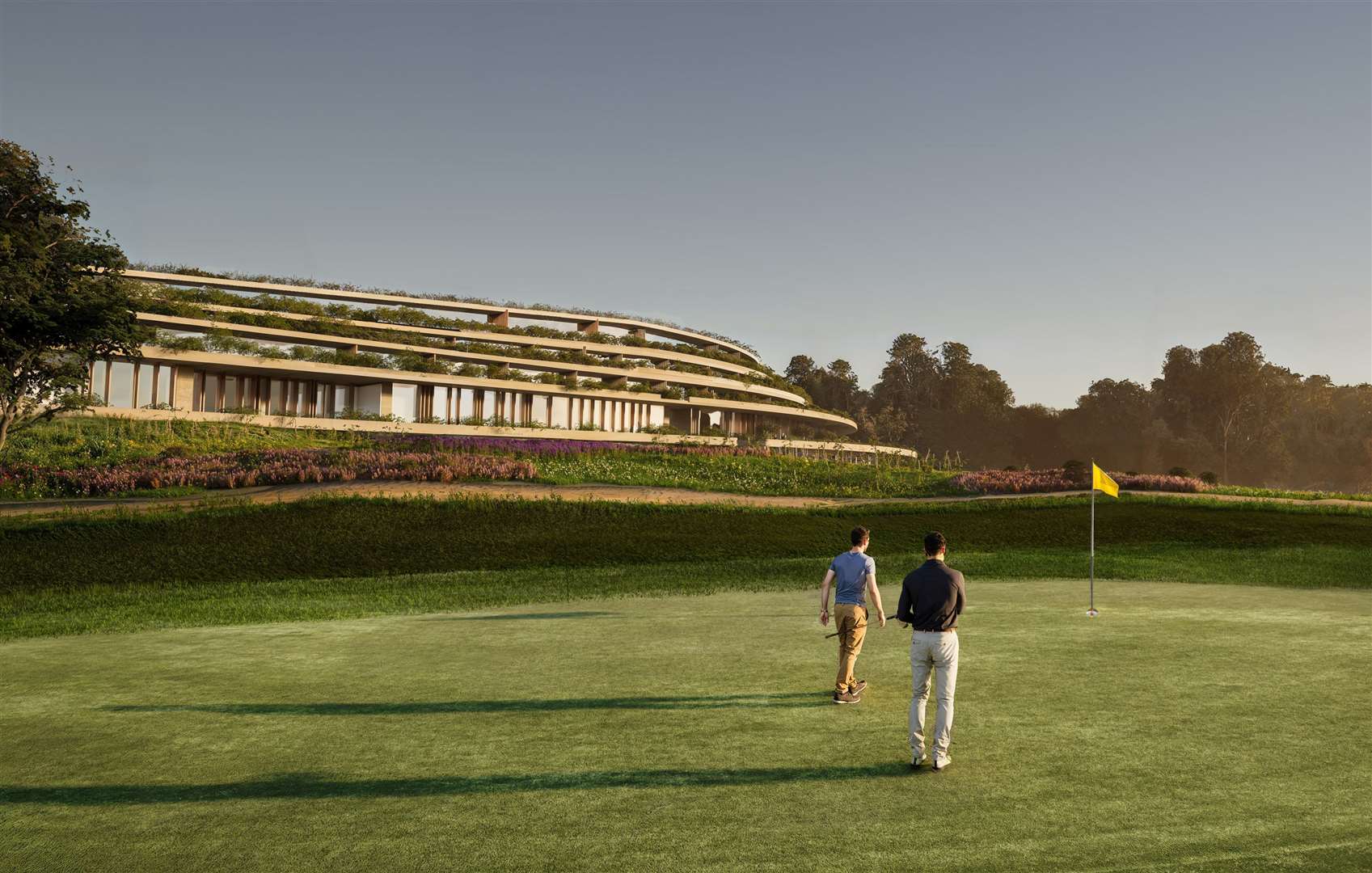 The view of the hotel from the first hole green. Picture: Holloway Studio
The view of the hotel from the first hole green. Picture: Holloway Studio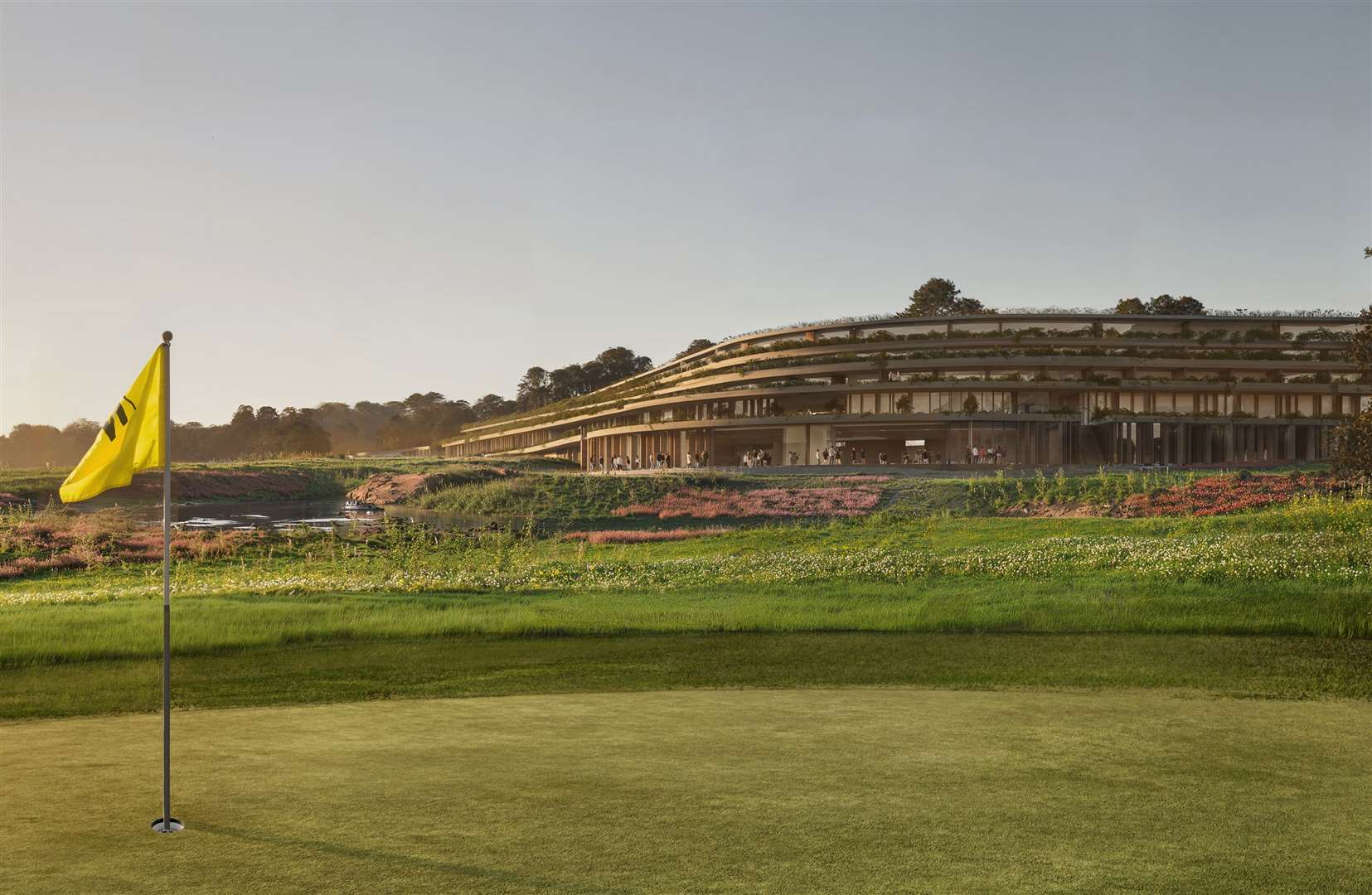 A look at the hotel from the green on the third hole. Picture: Holloway Studio
A look at the hotel from the green on the third hole. Picture: Holloway Studio
“But I’d like to think sometime, probably a year from now, you’ll see the digger coming down the drive or the high-vis jacket that would give us a sign that it really has started.”
Stephen says the mega-development will be completed in stages, with one of the “smaller elements”, such as turning South Ash Manor into a luxury wedding venue, being done first.
“That will probably start next year, while in the background other projects and designs are being created,” he added.
Members at the club can expect a huge upgrade on the current driving range facilities, with plans for the site to be moved across Ash Lane and for a floodlit, multi-bay facility installed, which is accessible via a new underpass.
It will also feature a Callaway Elite Performance Centre, which can be used by elite tour players from the country. It will include high-end coaching, swing analysis, and fitting services, as well as a reception area, lounge, fitting studios, and changing rooms.
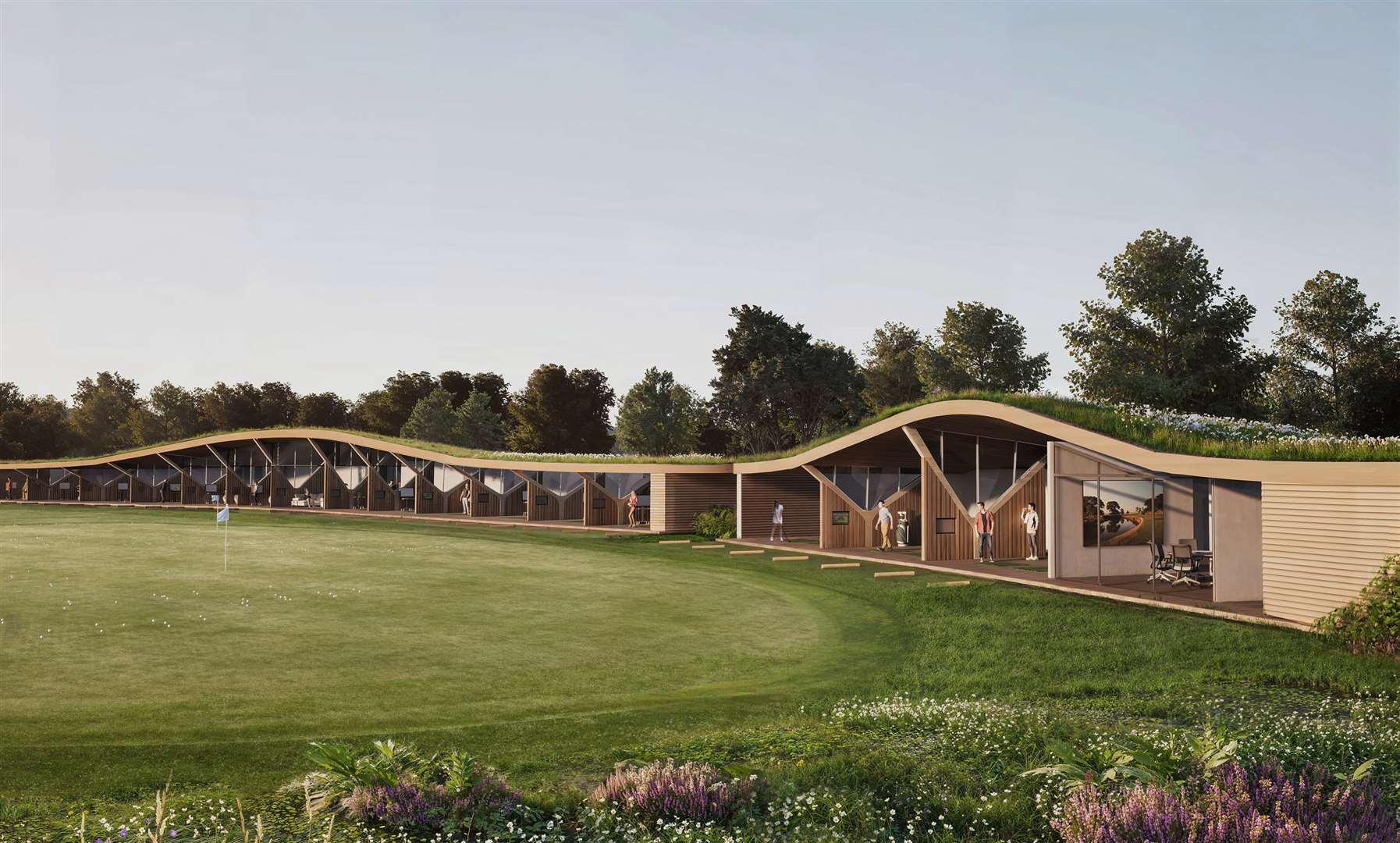 How the new state-of-the-art driving range will look at the London Golf Club. Picture: Holloway Studio
How the new state-of-the-art driving range will look at the London Golf Club. Picture: Holloway Studio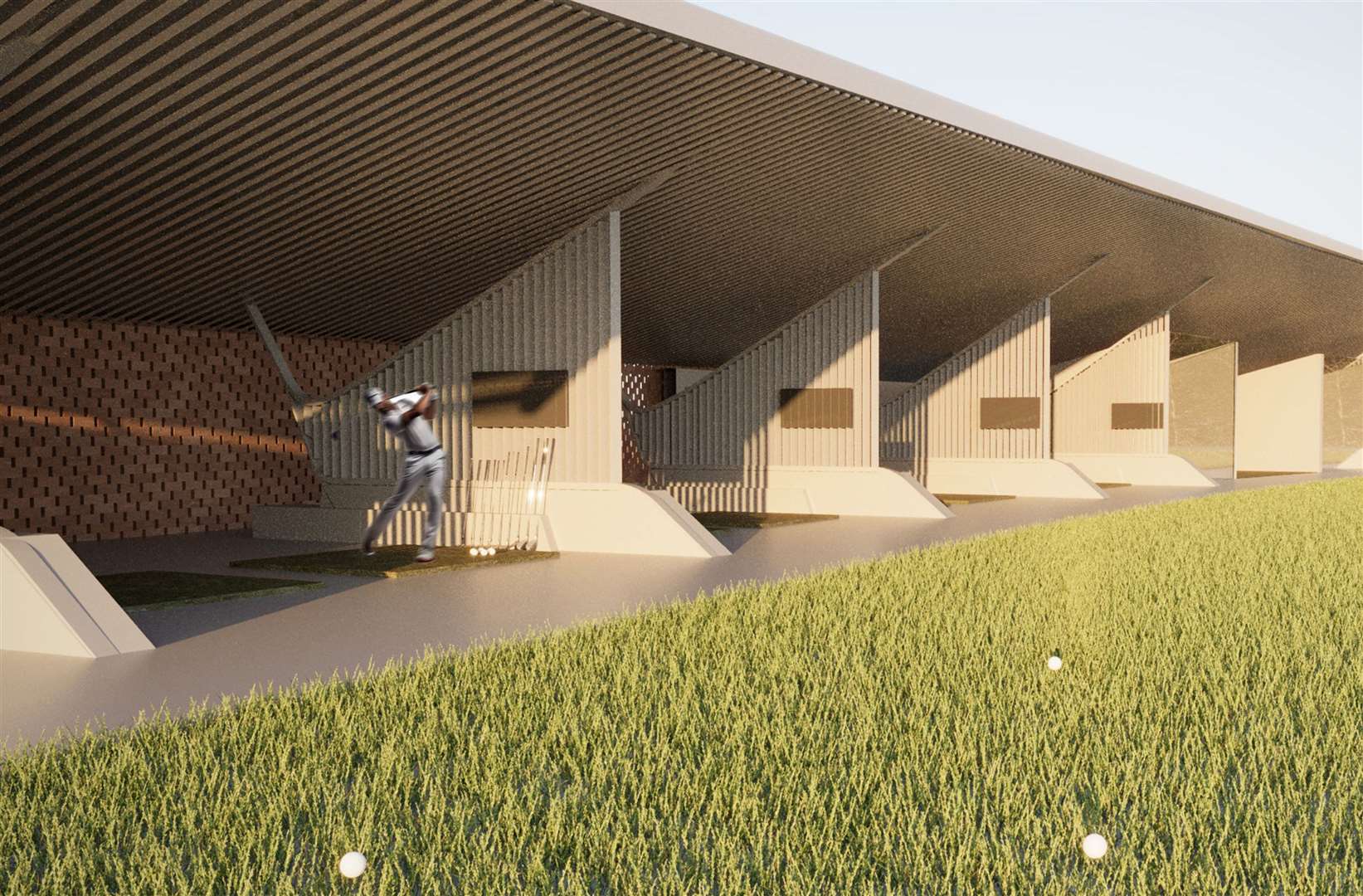 A Callaway performance centre will also be opened at the driving range. Picture: Holloway Studio
A Callaway performance centre will also be opened at the driving range. Picture: Holloway Studio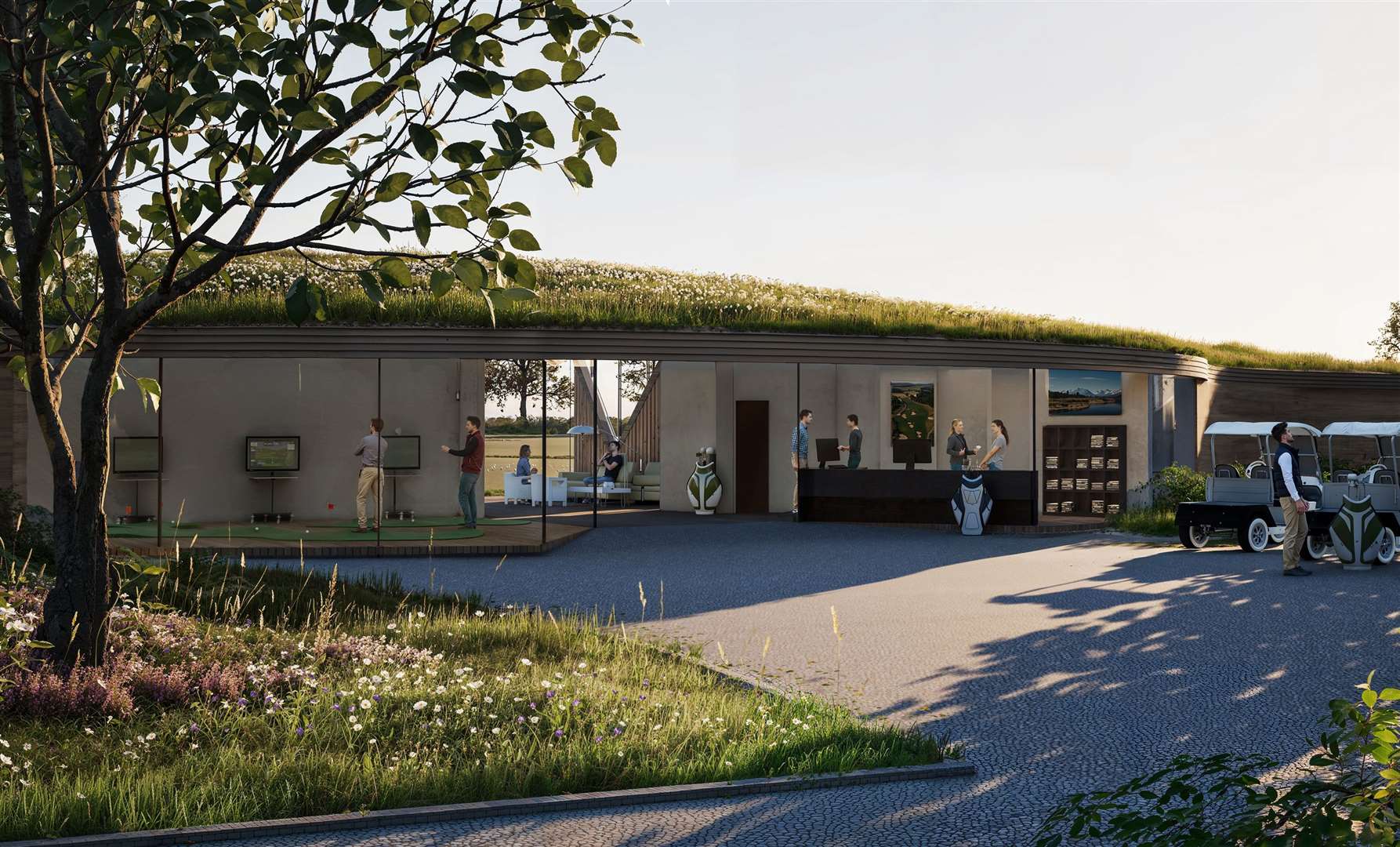 CGIs of how the brand new driving range will look. Picture: Holloway Studio
CGIs of how the brand new driving range will look. Picture: Holloway Studio
Moving away from golf, the project has gained permission to build a new sports turf academy, which will see a classroom built alongside a 3G football pitch, workshops, and training areas for the dozens of groundskeepers to maintain the courses.
A natural swimming lake with a lakeside clubhouse is planned, offering open water swimming for guests. There will also be 12 new padel courts and five tennis courts, floodlit for evening use, and equestrian facilities with stables and riding areas.
A new pavilion building will act as a social hub, featuring a children’s club, fitness studios, and additional food and drink options, a 120-page planning document revealed. These additions are aimed at making the club a family-friendly, year-round destination, rather than just a seasonal venue for golfers.
One of the key challenges for the project was traffic and connectivity, given that the new driving range and academy will be built on the opposite side of Ash Lane from the main club buildings. To address this, a vehicle and buggy underpass will be built beneath Ash Lane to connect both sides of the estate safely and efficiently.
The club also expects a major rise in visitor numbers, which it says will benefit local shops, restaurants, and transport providers.
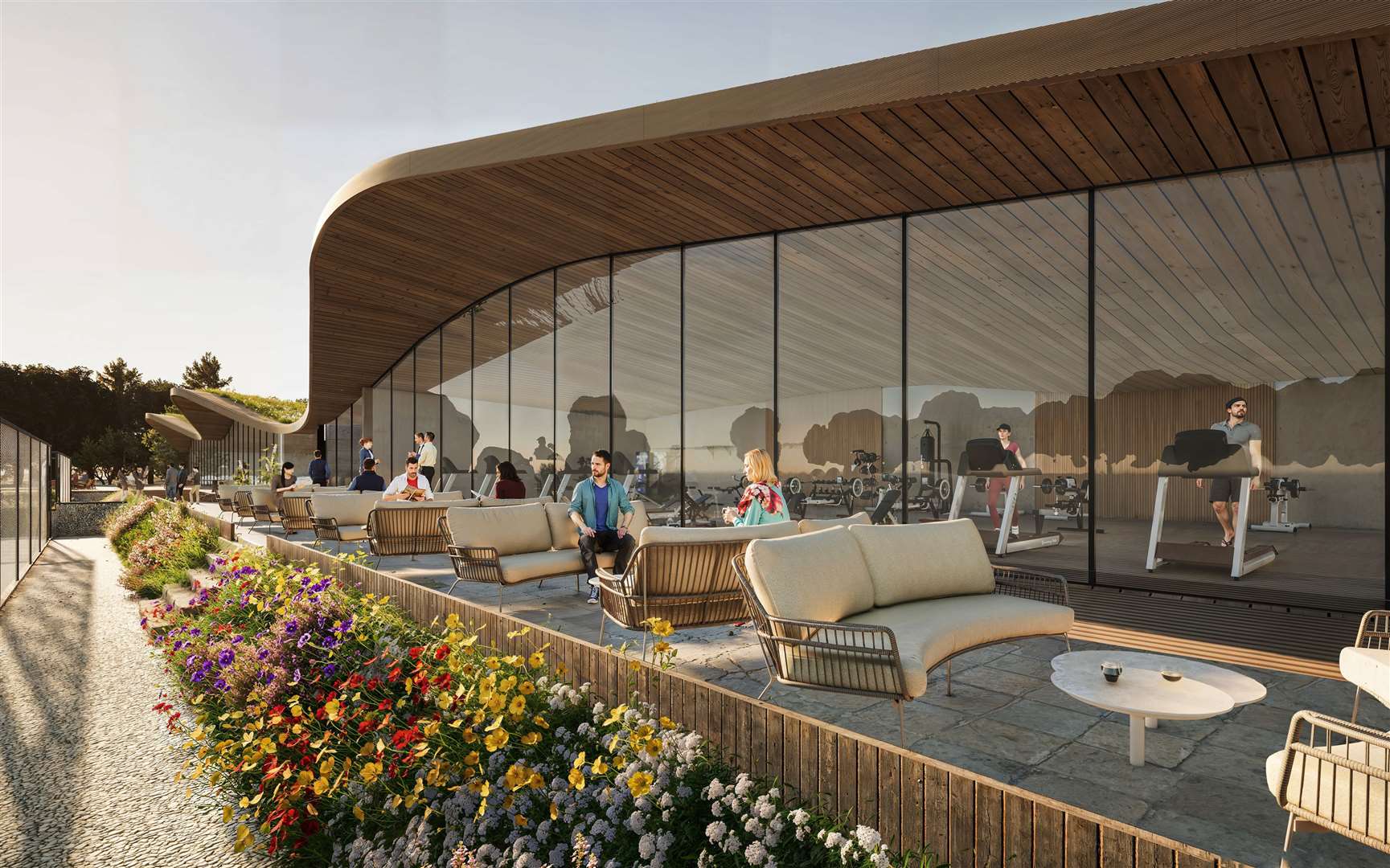 The Pavilion terrace at the London Golf Club
The Pavilion terrace at the London Golf Club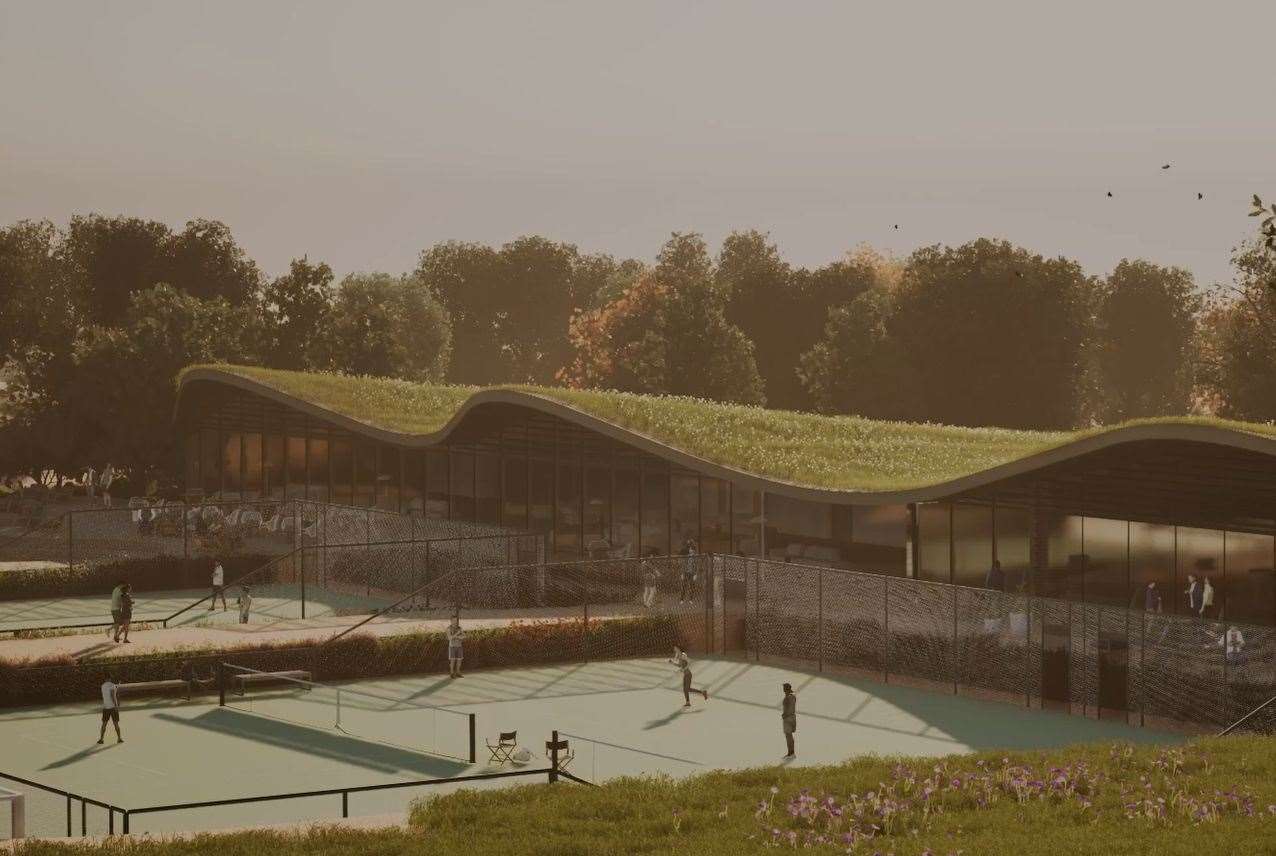 A turf academy and artificial sports pitch will also be built near the courts. Picture: Holloway Studio
A turf academy and artificial sports pitch will also be built near the courts. Picture: Holloway Studio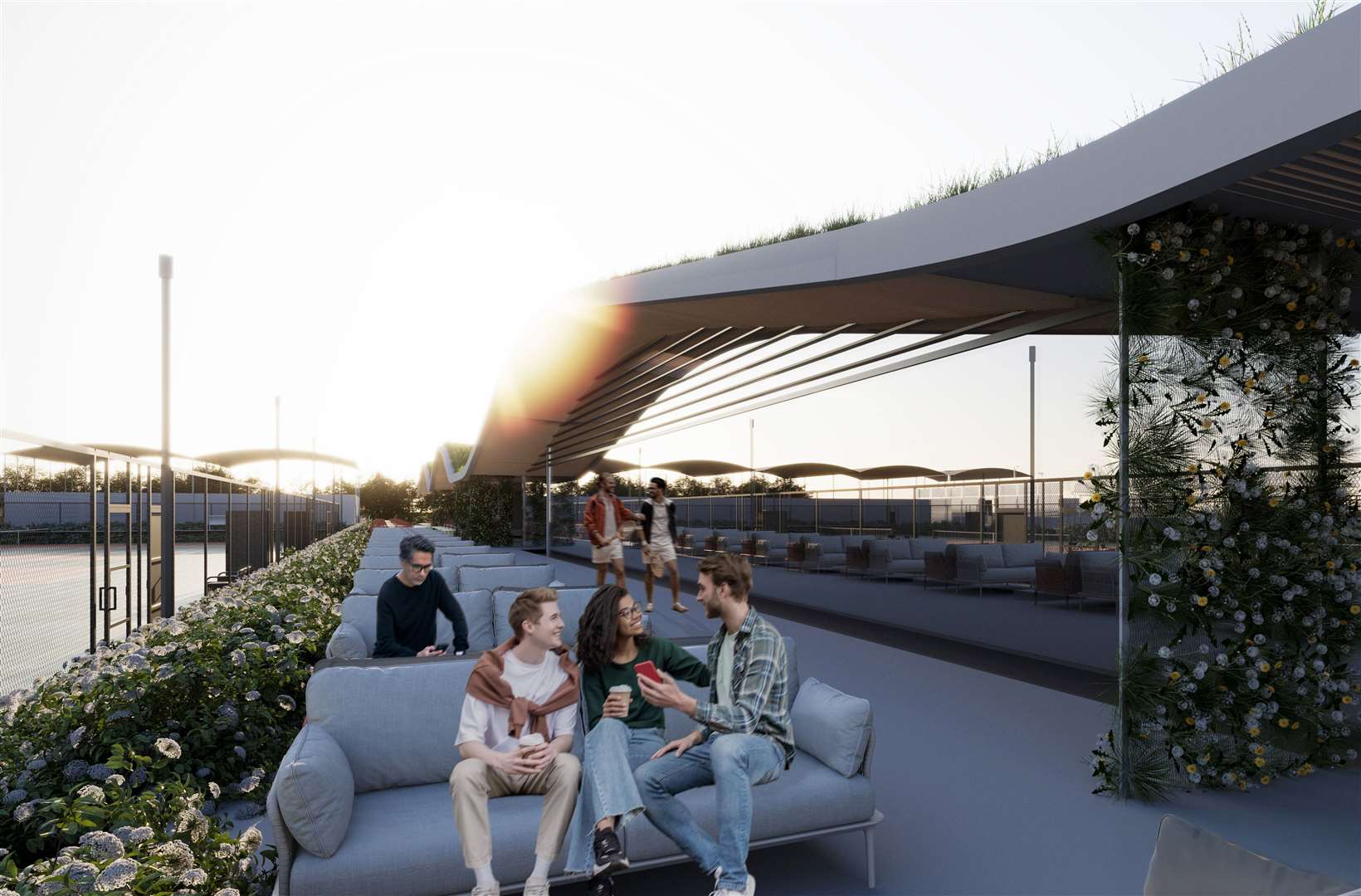 The London Golf Club will build a new sports hub and activity centre called The Pavilion
The London Golf Club will build a new sports hub and activity centre called The Pavilion
The London Golf Club has previously expressed interest in hosting major international tournaments, including the Ryder Cup in the 2030s.
“We’re building the kind of infrastructure that is expected at world-class venues,” said the club in a planning document. “We believe this puts us in a very strong position to host the biggest events in golf.”
London Golf Club has hosted the European Open in 2008 and 2009. The most recent tournament was the 2021 Cazoo Classic, in which Rasmus Højgaard, who was part of the 2025 Ryder Cup team, come joint third. His twin brother Nicolai Højgaard came joint 21st.
But now plans have been approved, with the club targeting a five-star hospitality offering, it has its eyes set on the biggest event in golf.
Glasgow-born Stephen explained: “The project came about because of a Ryder Cup bid that we were involved in, and our hospitality offering was the weakest part of it.
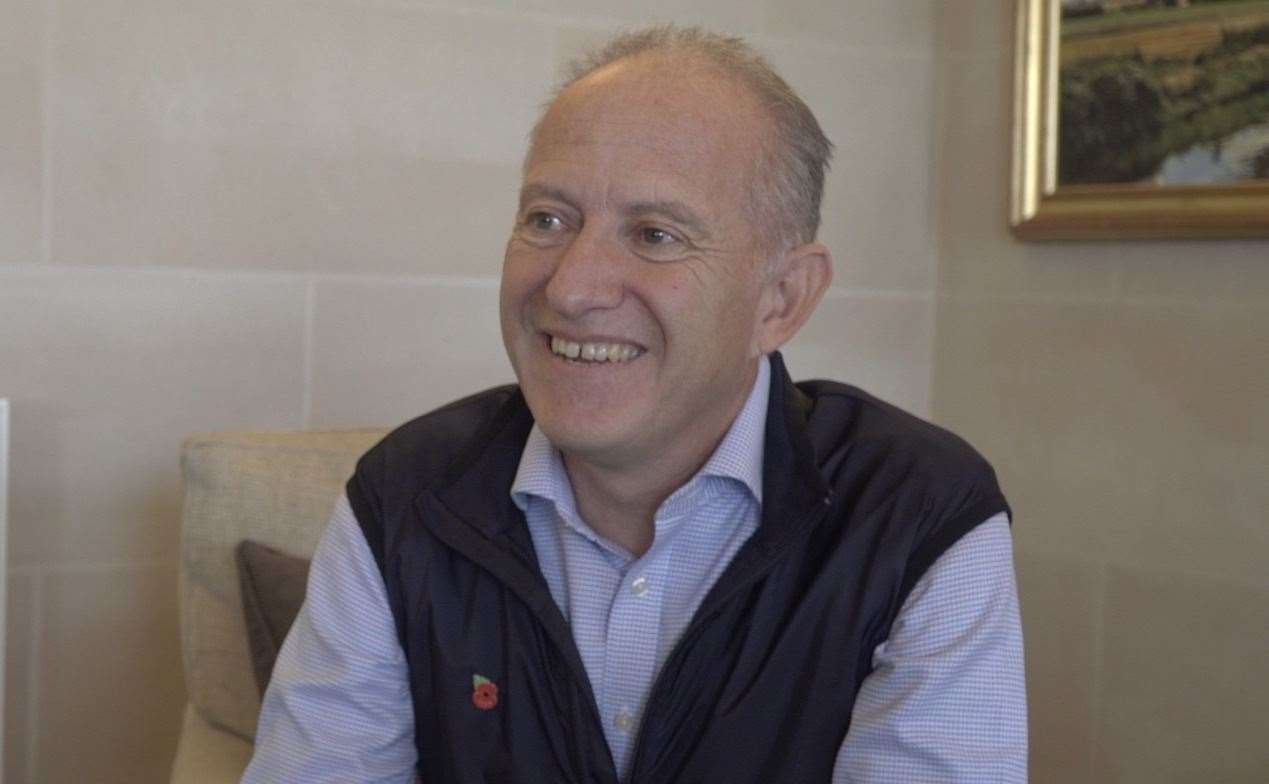 London Golf Club chief executive Stephen Follett
London Golf Club chief executive Stephen Follett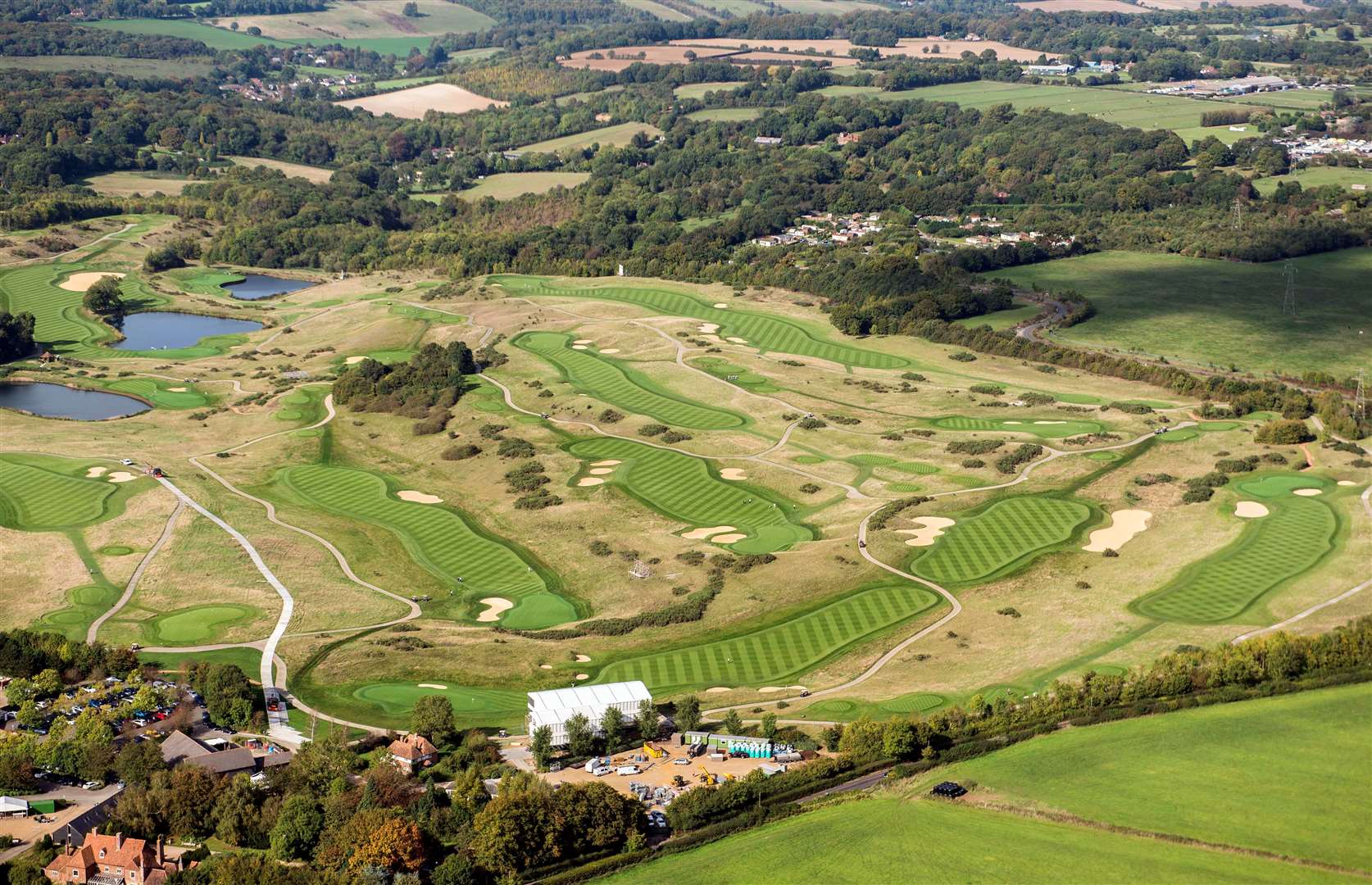 The London Golf Club hosted the 2014 Volvo World Match Play Championship
The London Golf Club hosted the 2014 Volvo World Match Play Championship
“So that’s when we started to look at the planning. We actually had an existing planning permission for a 140-bedroom hotel, but it wasn’t enough for what we wanted to achieve.
“So the project then grew arms and legs to where we are today, and I think really what we’d like to achieve is, as I said earlier, a turnkey solution for any event.
“Yes, a golf tournament like the Ryder Cup or any of the other golf tournaments that are potentially in the marketplace, we’d like to be able to host them, but we’d also like to be able to hold conferences.
“Speaking to people who visit Kent, the size of the hotel we’re creating and the conference space that we’re creating would help them bring international conferences here. So I think that’s what we’d like to achieve. We’d like to achieve a venue that we could host golf tournaments and major conferences. That’s really where we are.”
Stephen, who has been involved with golf since he was a child, told KentOnline the club is on the shortlist and in contention to be the 2035 European venue.
“We’re still officially on the shortlist,” he admits.
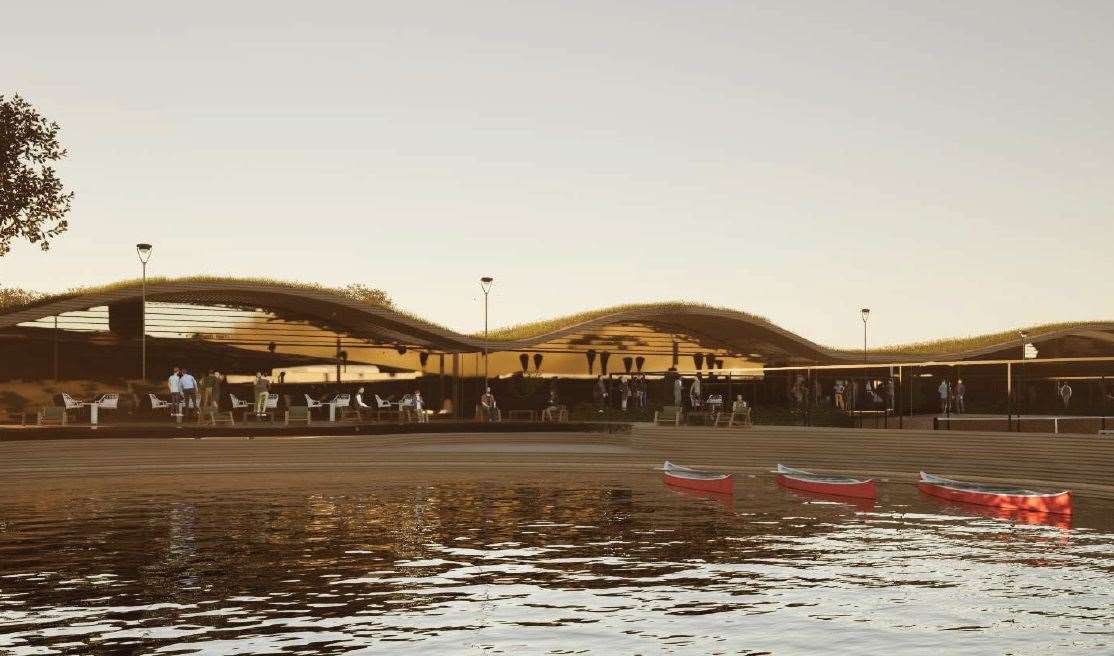 Exclusive images of the London Golf Club’s The Pavilion terrace
Exclusive images of the London Golf Club’s The Pavilion terrace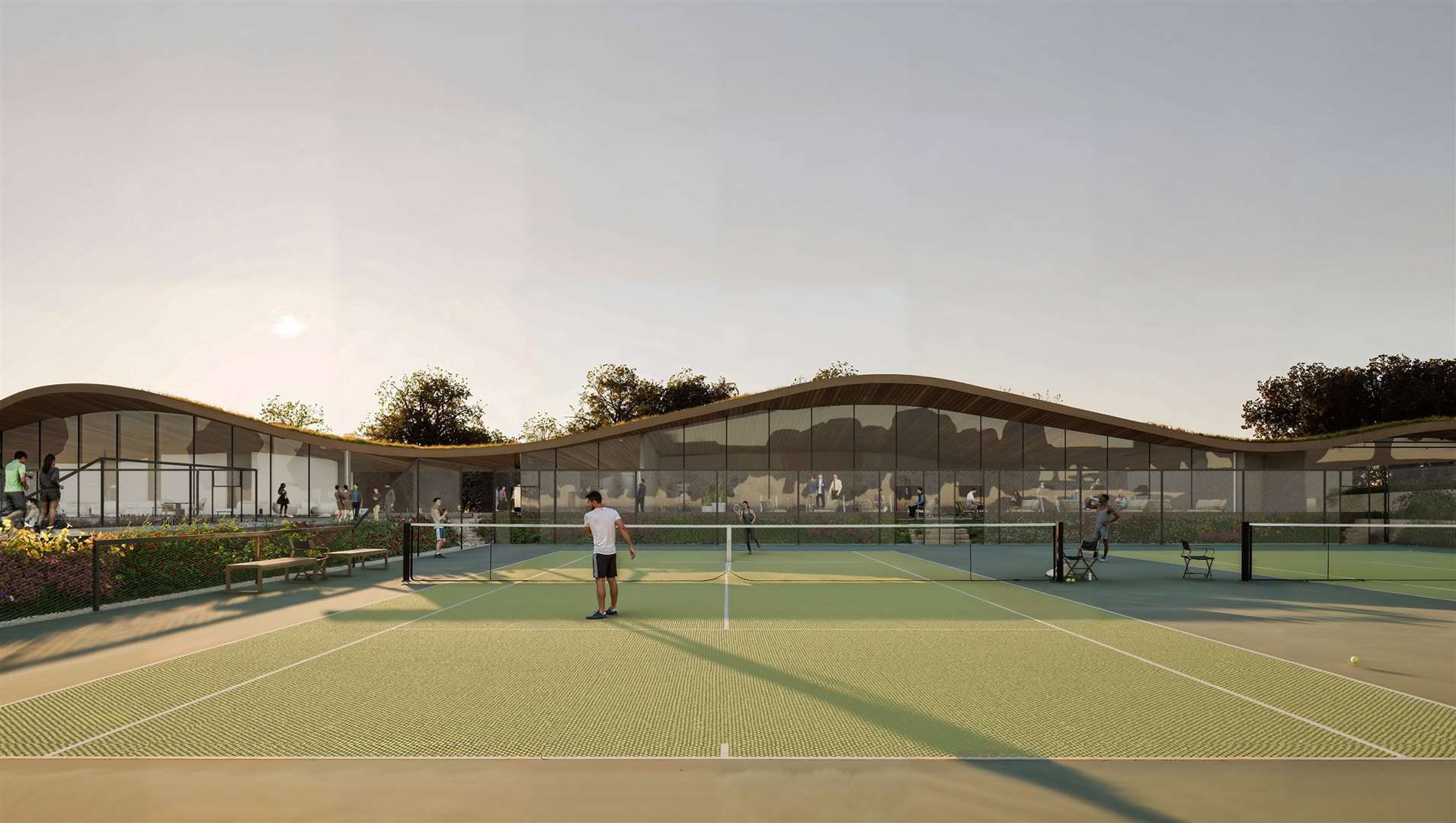 The Pavilion will have dozens of padel courts and new tennis courts. Picture: Holloway Studio
The Pavilion will have dozens of padel courts and new tennis courts. Picture: Holloway Studio
“So there’s the shortlist, as you would have seen in the press recently Camiral Golf & Wellness resort in Girona, Spain, was awarded 2031. So officially, still 2035, which is the next available Ryder Cup for somewhere in Europe.
“We sit still on the shortlist for that and we’re just waiting to hear. We’re continuing with our project, as I’m sure the other venues are, and have ongoing dialogue with the European tour and the Ryder Cup people.”
Ambitions are high at the golf club, which was officially opened in July 1994. Now, Stephen and everyone at the club believe the development will put them on the map.
He said: “It’s a venue that’s for everyone. It’s a venue potentially of national significance, but it’s of Kentish significance as well.
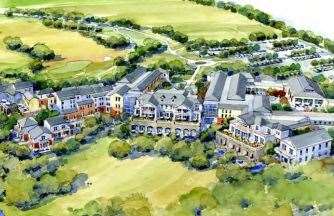 Two planning applications for a 130-bedroom hotel and facilities were previously approved for the London Golf Club in 2011 and 2013
Two planning applications for a 130-bedroom hotel and facilities were previously approved for the London Golf Club in 2011 and 2013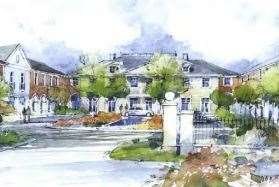 Bosses at the golf club say the development “grew arms and legs” after the first proposals were approved
Bosses at the golf club say the development “grew arms and legs” after the first proposals were approved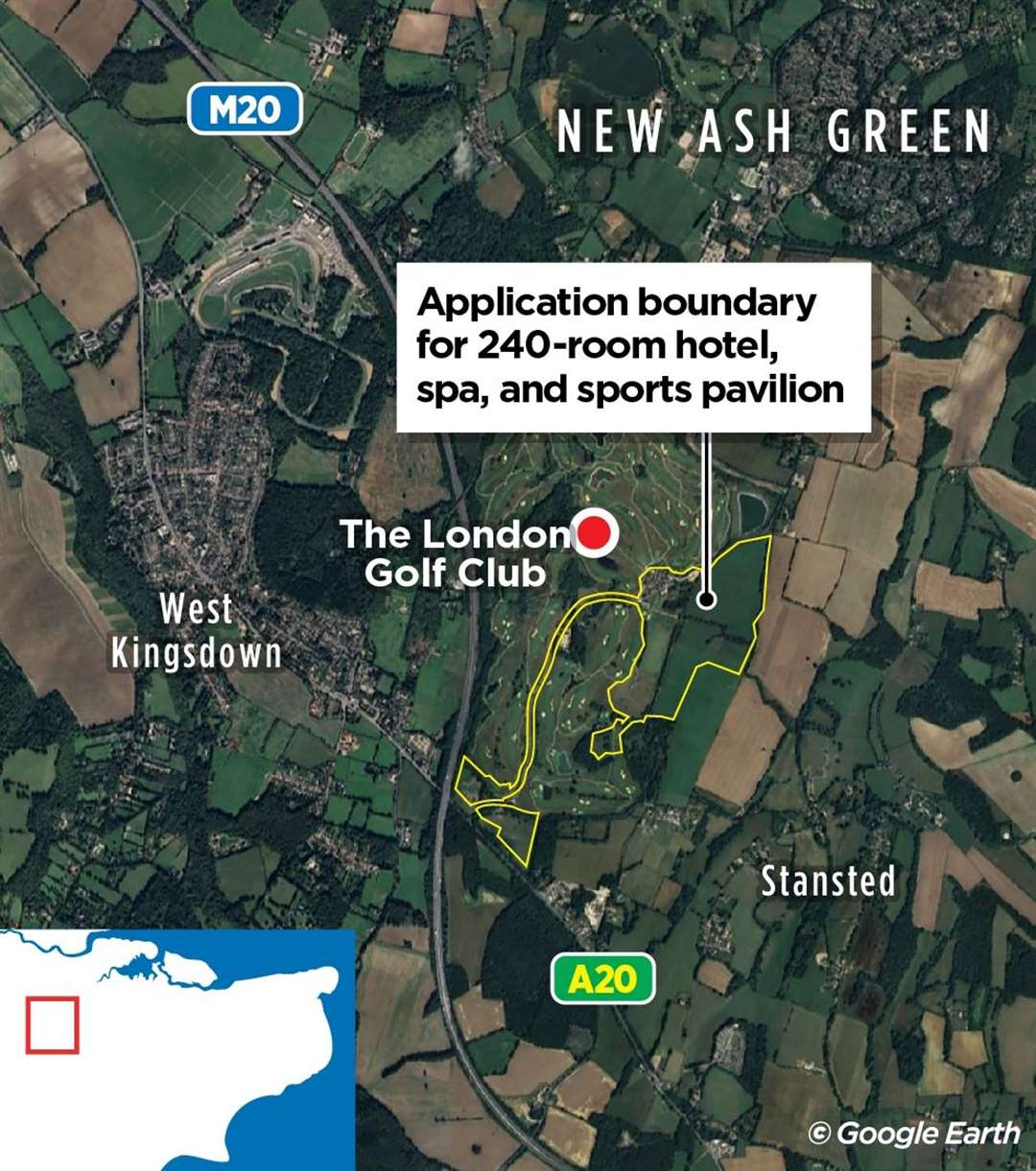
“We currently hold 400 events a year. Those events run from weddings, party nights, golf days, car launches, and board meetings. We’re just looking to upscale that to become a venue that would then add international to that.
“At the moment, we’re almost a day-to-day facility. We’d like to extend ourselves into becoming more of a longer-stay venue, a meeting venue, a conference venue, and somewhere that could stage international events.”
Stephen is keen to keep the core values of the club, and reiterates that it will predominantly remain a 36-hole golf course.
“We’re very proud of who we are, what we’ve done and what we’ve achieved in our 30-plus years in existence,” he explained.
“We’re actually looking at the hotel as an enhancement to us, so I think that’s probably quite unusual.
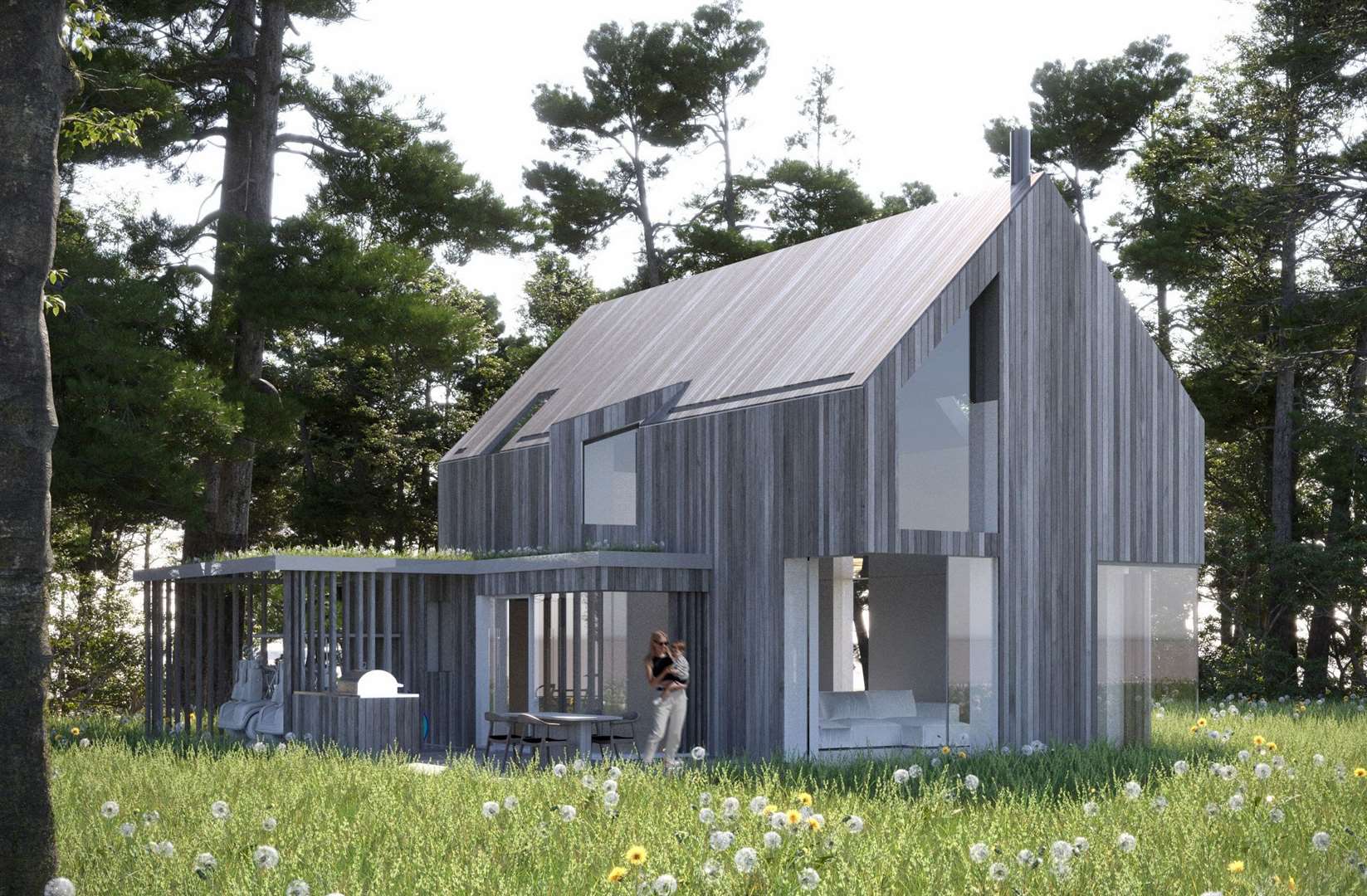 How some of the new lodges at the golf club will look. Picture: Holloway Studio
How some of the new lodges at the golf club will look. Picture: Holloway Studio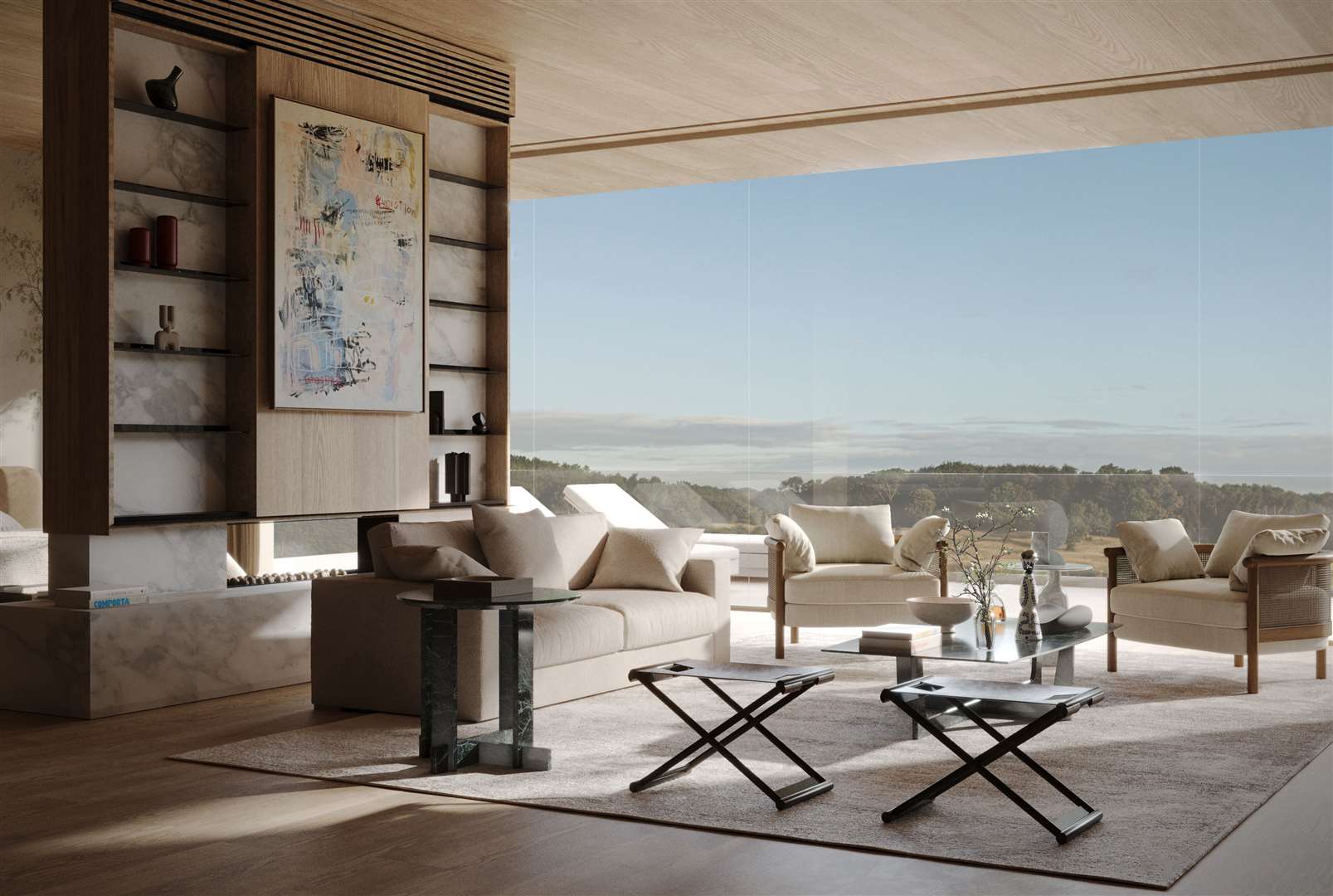 What one of the rooms at the hotel that overlooks the course will look like. Picture: Holloway Studio
What one of the rooms at the hotel that overlooks the course will look like. Picture: Holloway Studio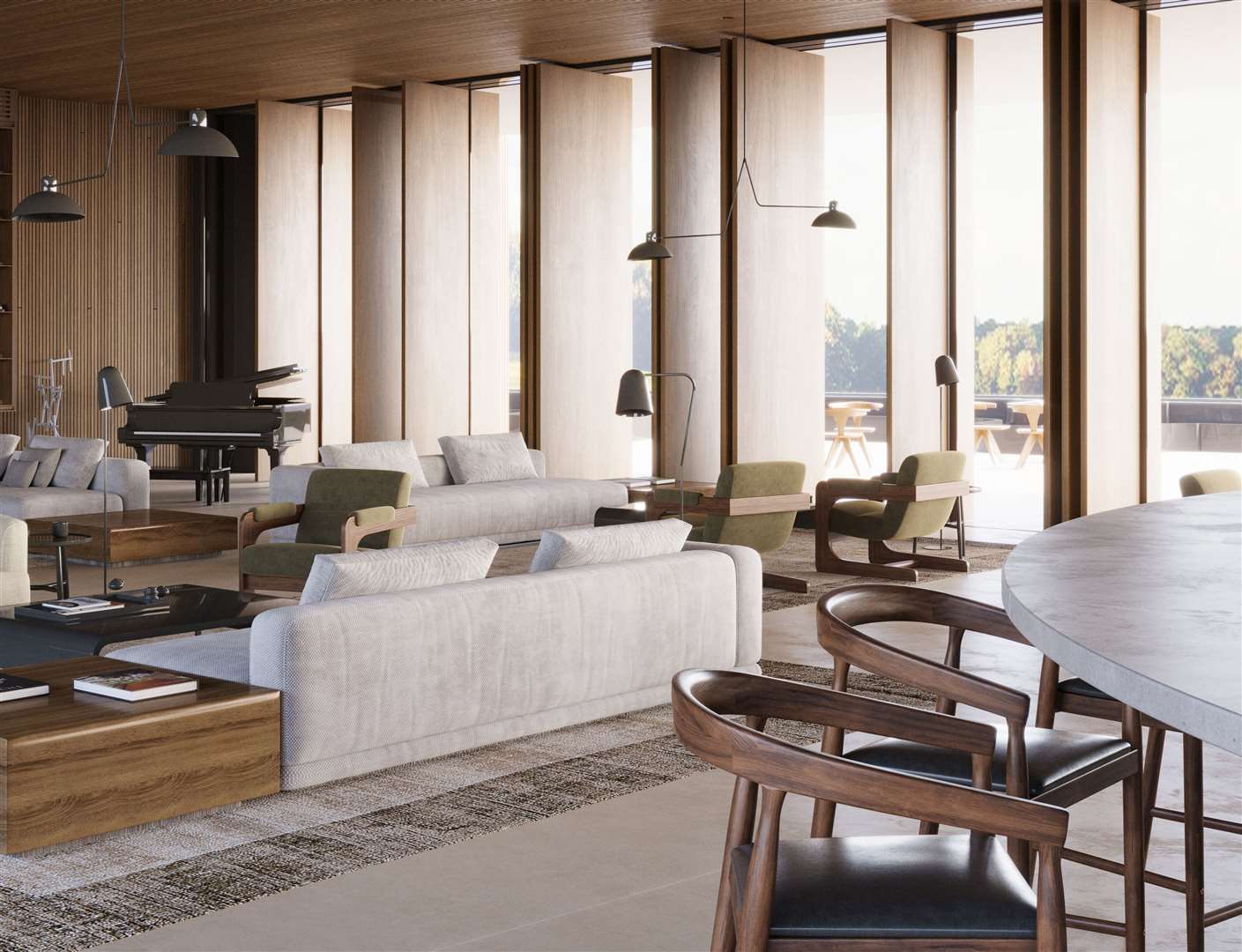 Inside a room at the new hotel, which will be built by 2030. Picture: Holloway Studio
Inside a room at the new hotel, which will be built by 2030. Picture: Holloway Studio
One of the biggest challenges the club will face is maintaining the quality they are currently offering while building the resort, Stephen admitted.
He says the logistics of manoeuvring several lorries, scaffolding, and workers around the site while still offering a perfect experience for guests is a priority.
On the other side of the coin, he says the most exciting part of the project will be seeing it come to life and being able to say they’ve delivered a project which is recognised not only in the county, but in the world.
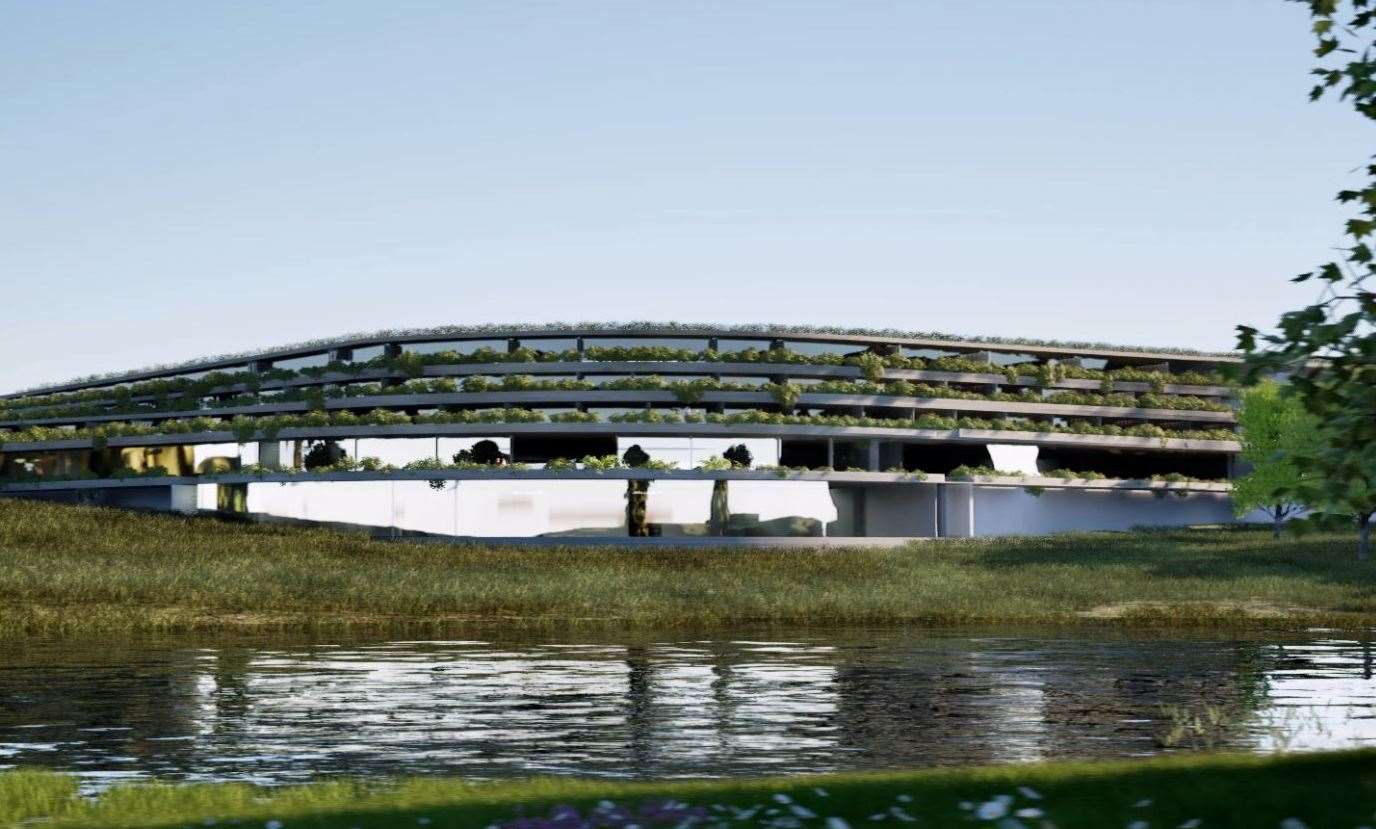 The new hotel will help the club become a premier hospitality venue. Picture: Holloway Studio
The new hotel will help the club become a premier hospitality venue. Picture: Holloway Studio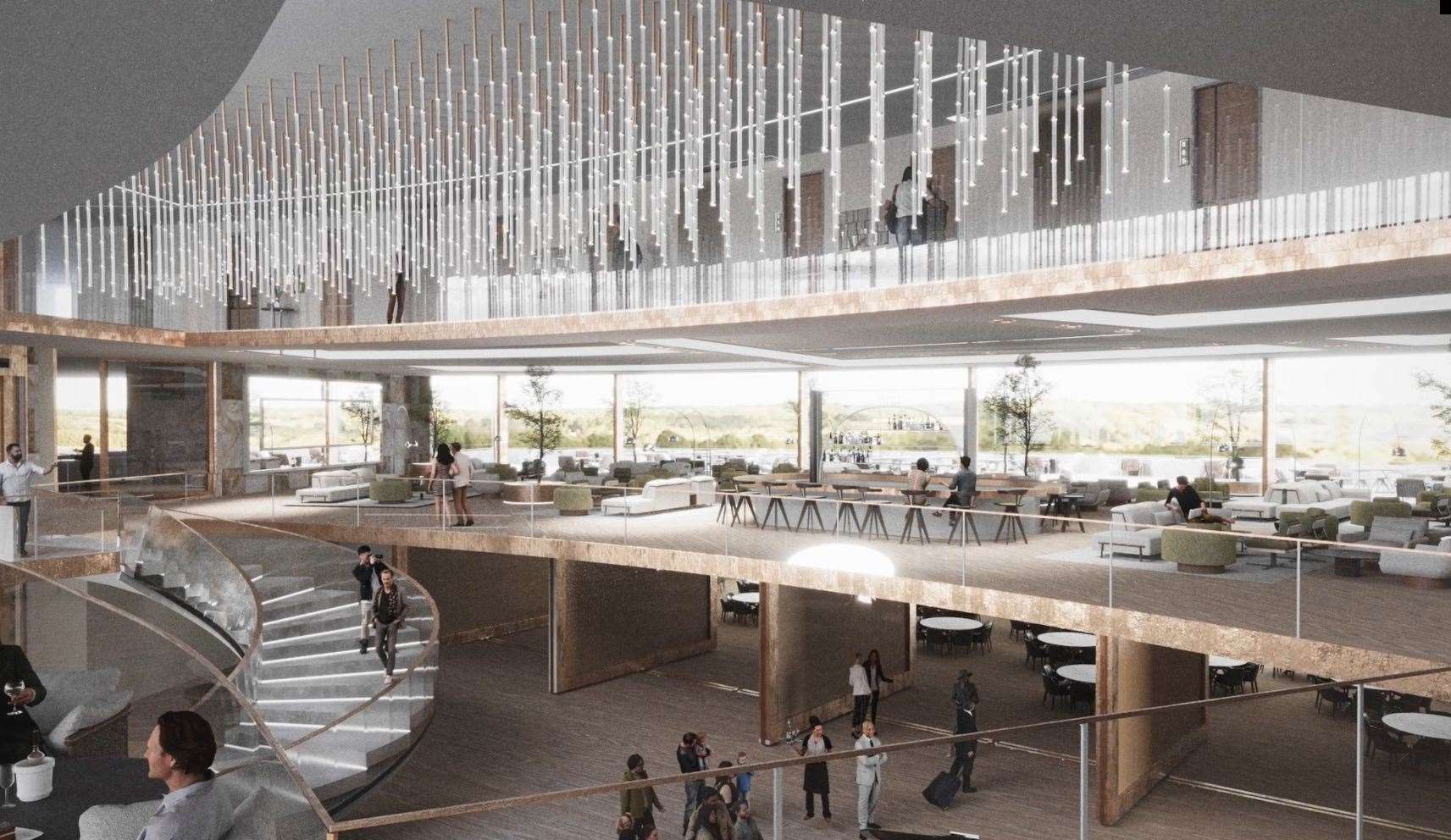 Inside the planned five-star London Golf Club hotel. Picture: Holloway Studio
Inside the planned five-star London Golf Club hotel. Picture: Holloway Studio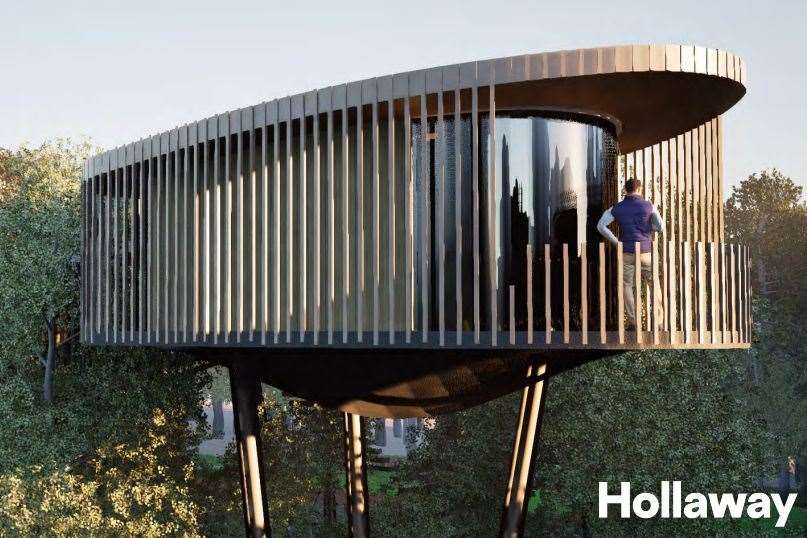 One of the luxury tree house woodland lodges
One of the luxury tree house woodland lodges
London Golf Club currently employs around 145 staff in its busy summer months, but that is set to more than triple when work gets underway in the coming years.
Stephen said: “When the project starts, we’ll have over 400 new jobs within the community. So we’re looking to bring something like £8 million a year that would add to the local economy and to Kent.
“Of the staff that I currently have, I would say over 90% live and commute within Kent. We’d like to continue that.
“I don’t think that would be totally achievable because of the number of people you’re looking at, but a high proportion of the staff need to be from within Kent, and we need to grow that Kentish story.”
Alex Richards is one of the many brains behind the new look coming to London Golf Club.
The architect and managing partner at Hythe-based Holloway Studio explained how plans for the site first materialised around two-and-a-half years ago.
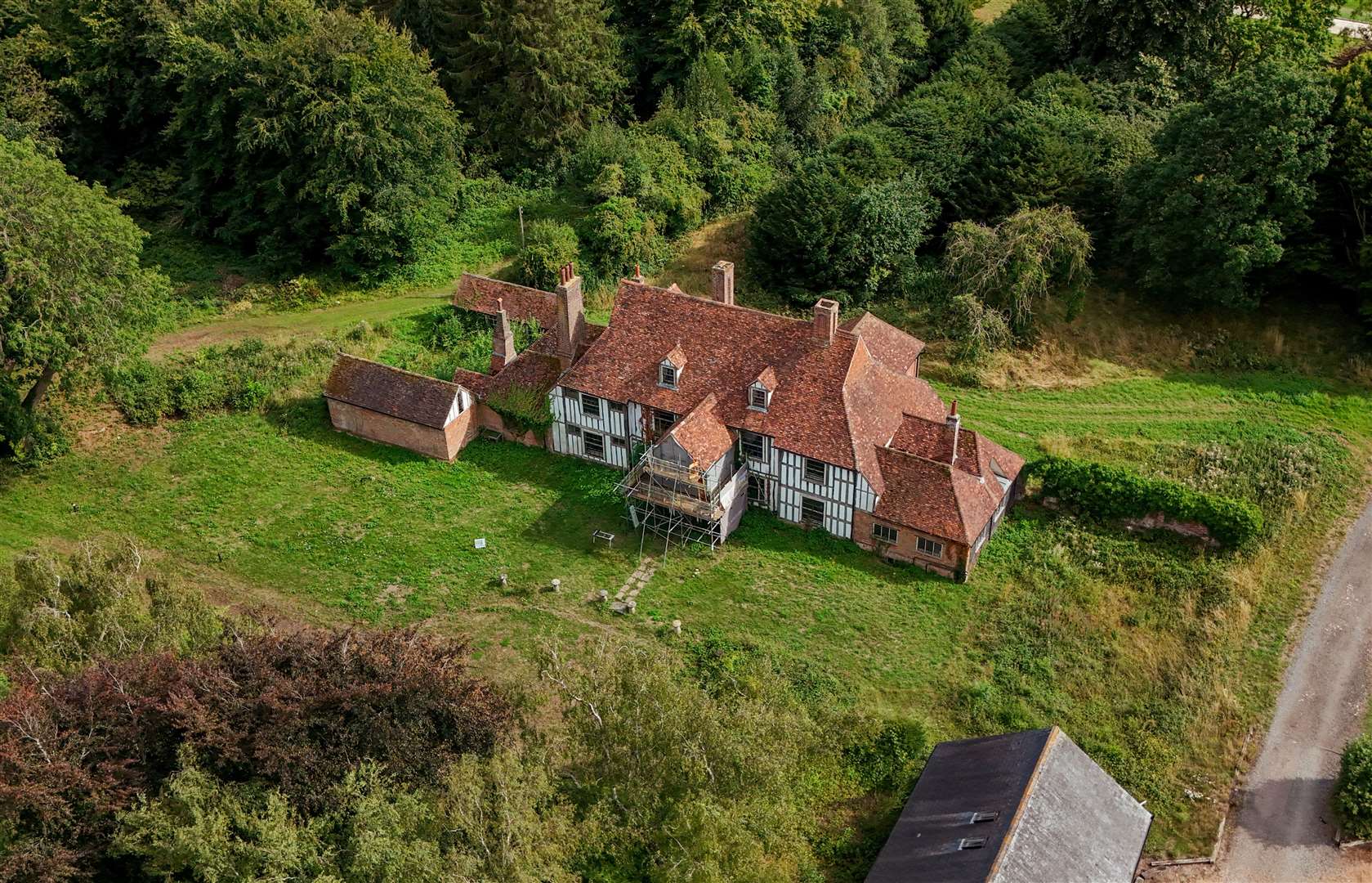 South Ash Manor at the London Golf Club will be converted and used for weddings
South Ash Manor at the London Golf Club will be converted and used for weddings Holloway Studio managing director Alex Richards
Holloway Studio managing director Alex Richards
“They already had permission for a hotel and were talking about refreshing the permission, and we were asked if we could bring that up to a kind of 21st-century standard of hotel.
“It quite quickly became apparent that actually the hospitality industry has moved on, we thought could we actually then revisit the whole brief and create a leisure destination rather than refresh the old hotel.
“We wanted to do a design that understood where it was, so contextually in the countryside, but also something that would get better with time and age well.
“The hotel is on this lovely slope of the land. It’s got a spectacular view of the golf course. We thought rather than plonking a building on there, if we could simply sort of terrace the landscape and use the building to fold over the roof, and that informed the architecture. So then it could age like a landscape would age rather than a building.
“That kind of set the narrative for the other buildings across the site that maybe they could feel like a family of buildings rather than just a series of plonked buildings.”
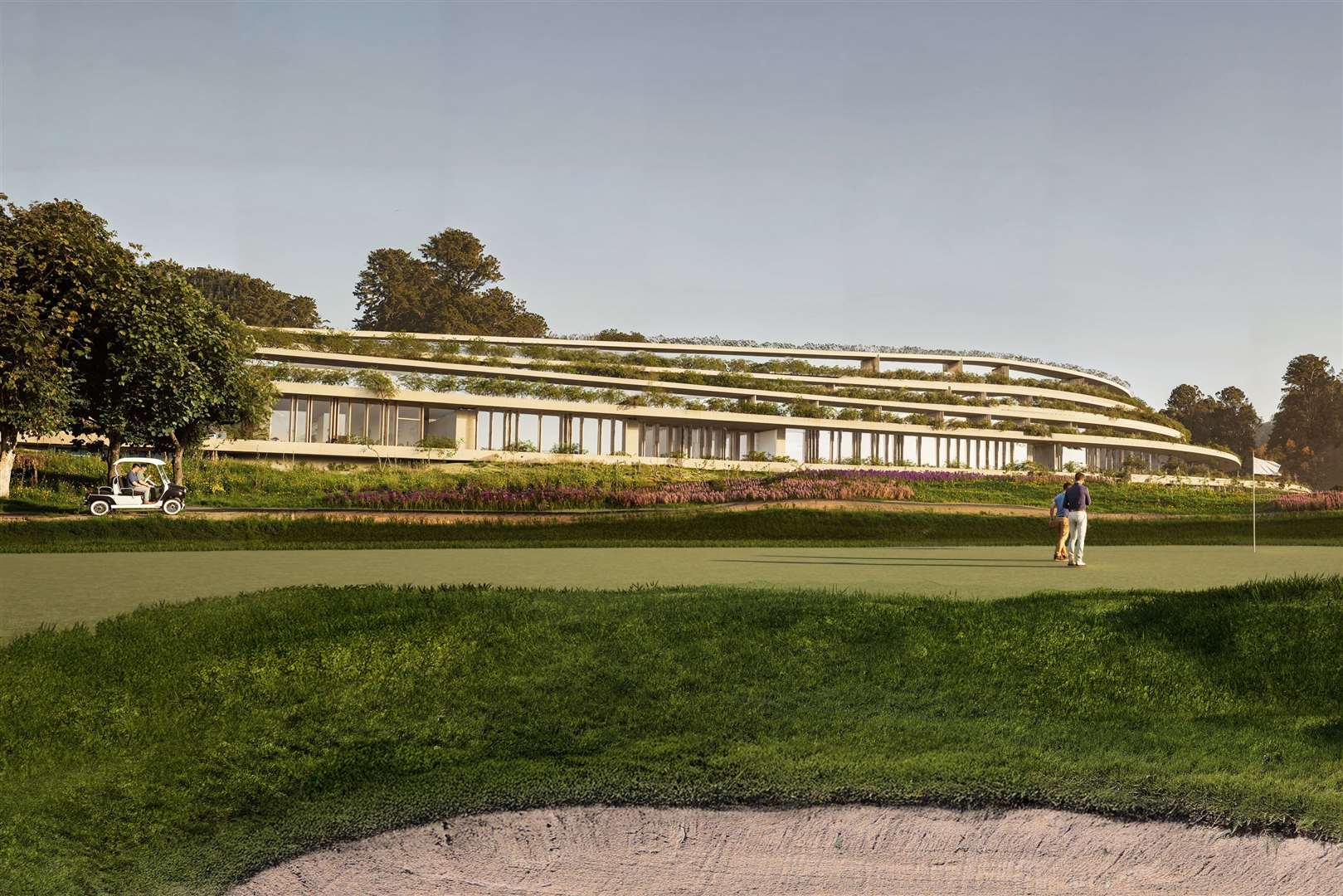 How the new hotel will look for golfers on the course. Picture: Holloway Studio
How the new hotel will look for golfers on the course. Picture: Holloway Studio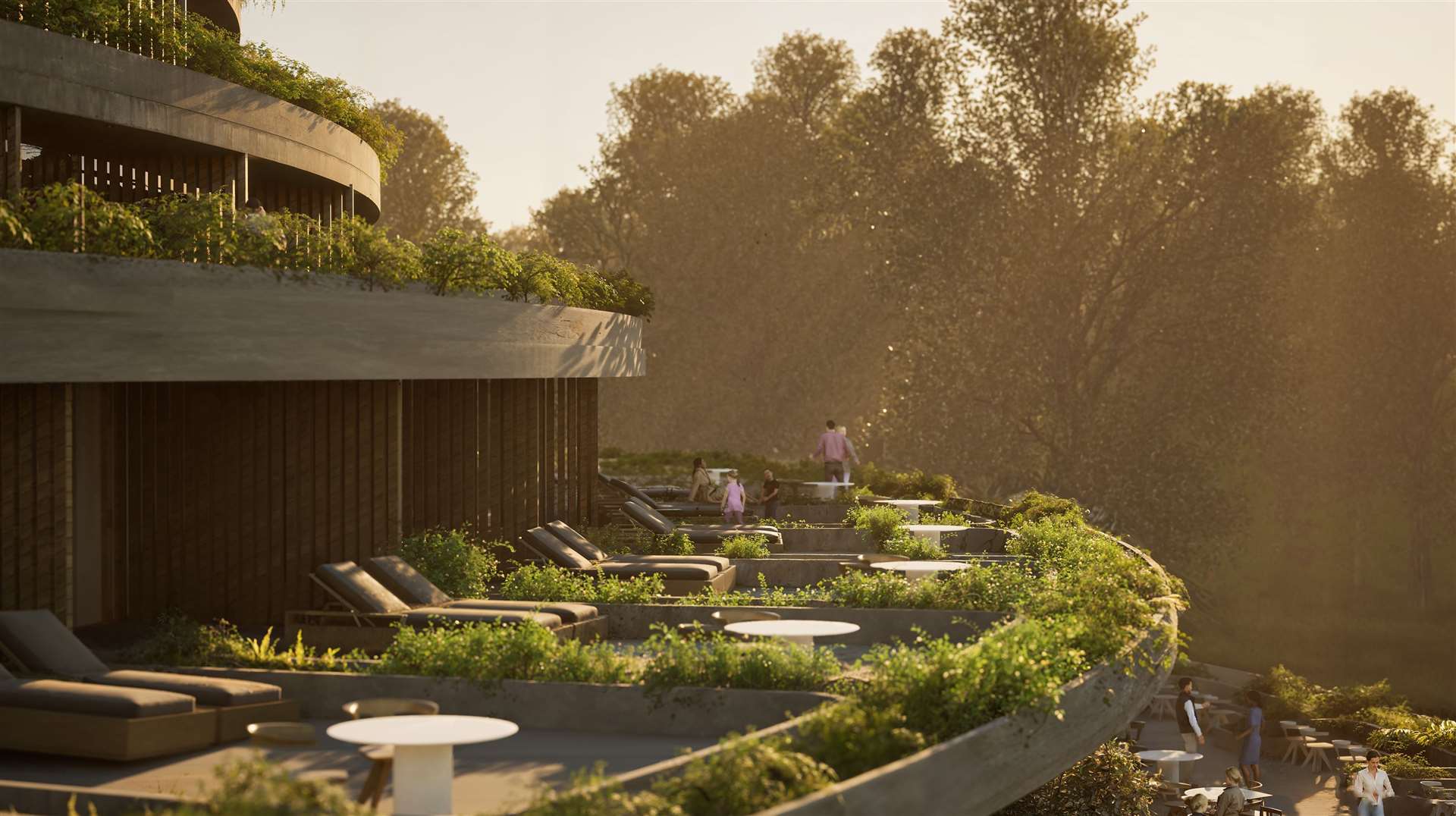 The luxury hotel will offer balcony views of the golf course. Picture: Holloway Studio
The luxury hotel will offer balcony views of the golf course. Picture: Holloway Studio
“The whole brief for the project was to say if you were coming to stay at the London Club, what would you want to do? And of course, play golf.
“So let’s have this amazing driving range that is immersive and high tech that’s got all the latest tech to understand where the ball goes, all those things.
“But also, what if you wanted to come here and not play golf? Could we cater for families who perhaps came here for a weekend? Maybe you could play golf, but also maybe you could go open water swimming.
“There’s a lovely spa. Maybe you’re here for a conference, so then where would you eat? Maybe you don’t want to be in the clubhouse, so then there’s a suite of restaurants across the development.
“We really wanted to try and change the whole thing to become a destination in itself that could cater for people coming for more than just golf and maybe more than just one night.
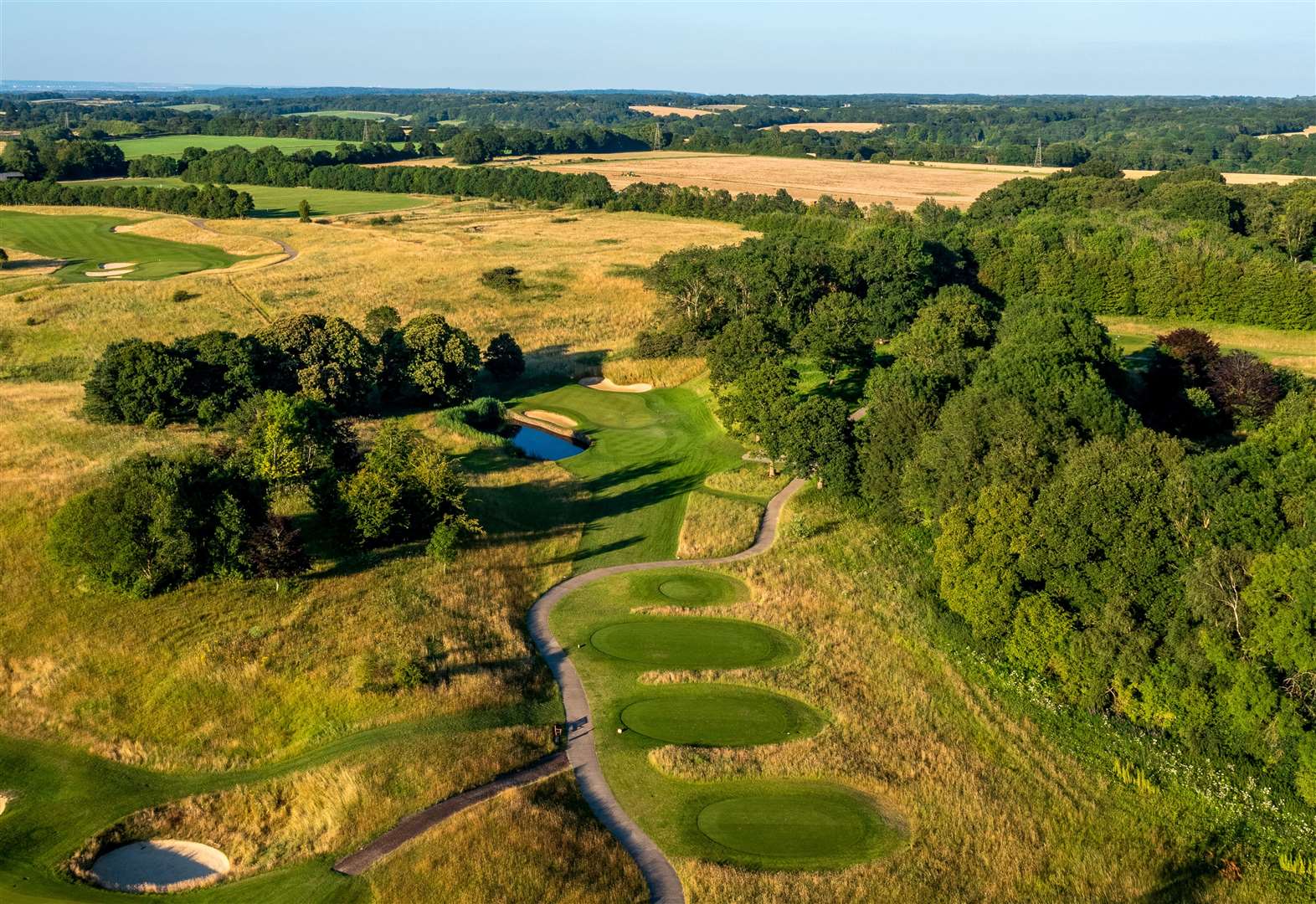 The third hole of the Heritage course, where in the background the hotel will be built
The third hole of the Heritage course, where in the background the hotel will be built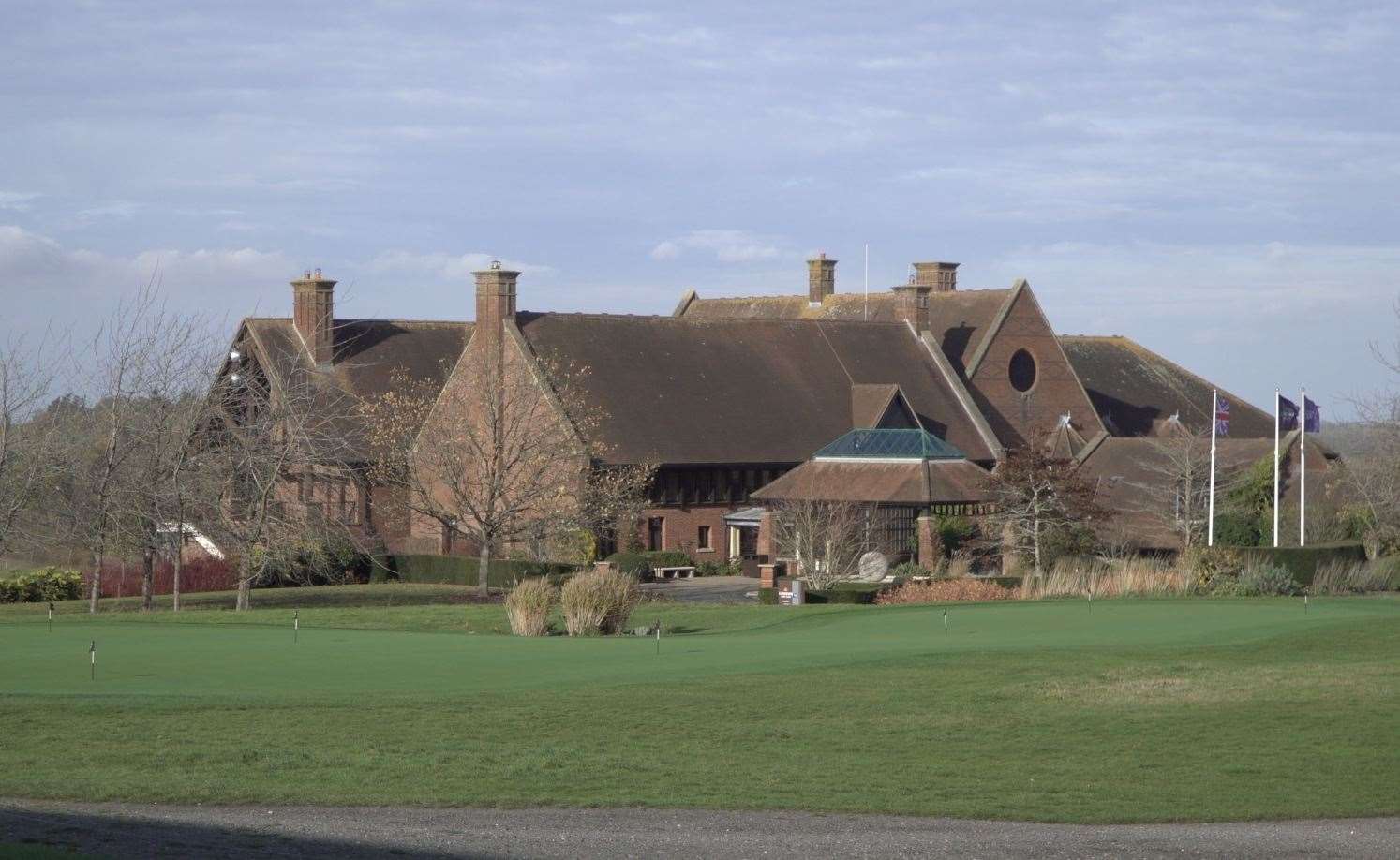 The main clubhouse at the London Golf Club in Ash, near Sevenoaks
The main clubhouse at the London Golf Club in Ash, near Sevenoaks
“So you could move around the site on golf buggies or electric bikes to go horse riding or open water swimming in the new swimming lake.”
Alex said the biggest challenge Holloway Studios’ 50+ team has faced is making a plan suitable for the greenbelt.
“You can’t build in the countryside just because you want to,” he adds. “We’ve had this lovely opportunity to do that with lots of different things.
“We’ve got the Grade II stylistic building that’s turning into a wedding venue, bringing that back to life, and really making the project a kind of catalyst for renewal, be it biodiversity or drainage or heritage or community.”
Conversely, the architect’s favourite part of the development is the tree-top lodges which are placed in an ancient bit of woodland at the golf course.
He explained: “It’s a bit separate from the hotel, and it’s a bit exclusive, but then how do you put lodges in an ancient woodland? And what we’ve managed to do is sort of float them in the air, and they become like these treehouse lodges.
“So they’re not like a treehouse, like you’d expect them. They’re proper buildings, but they sit elegantly in the tree canopy. They overlook the golf course, and I think they’d be really special.”

