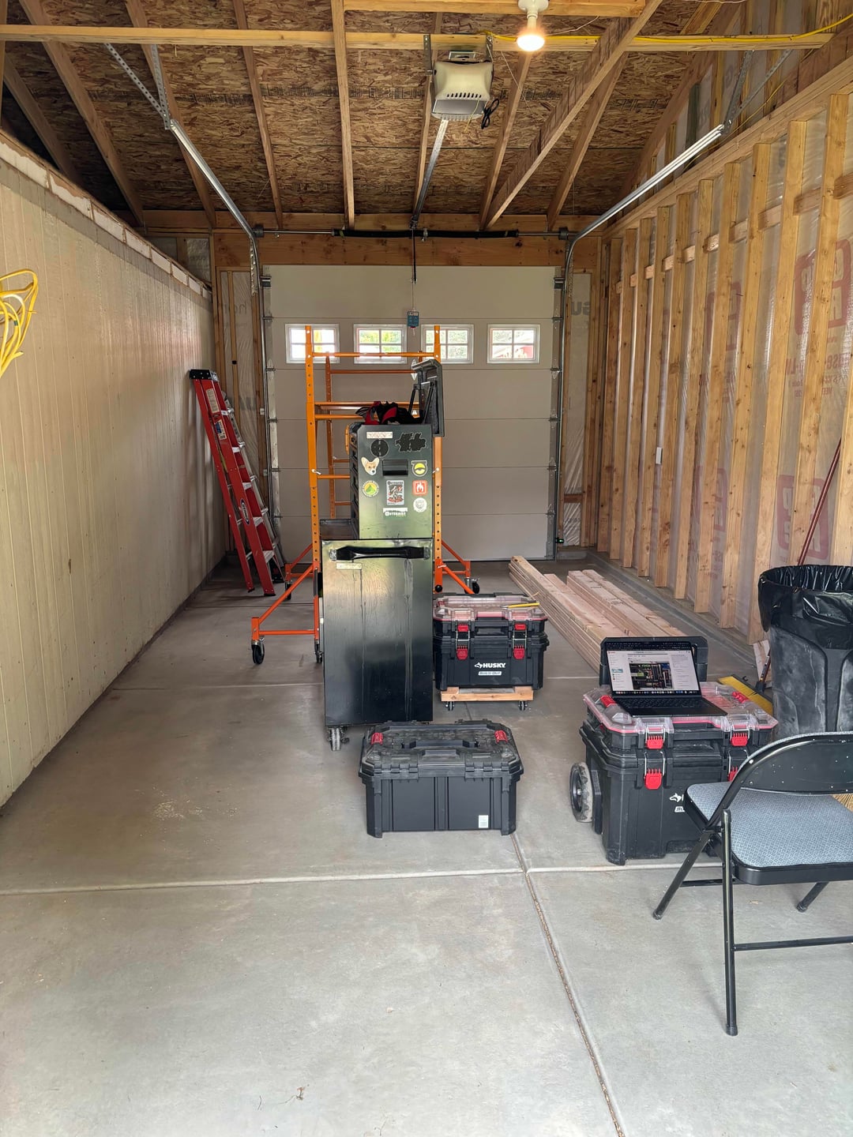
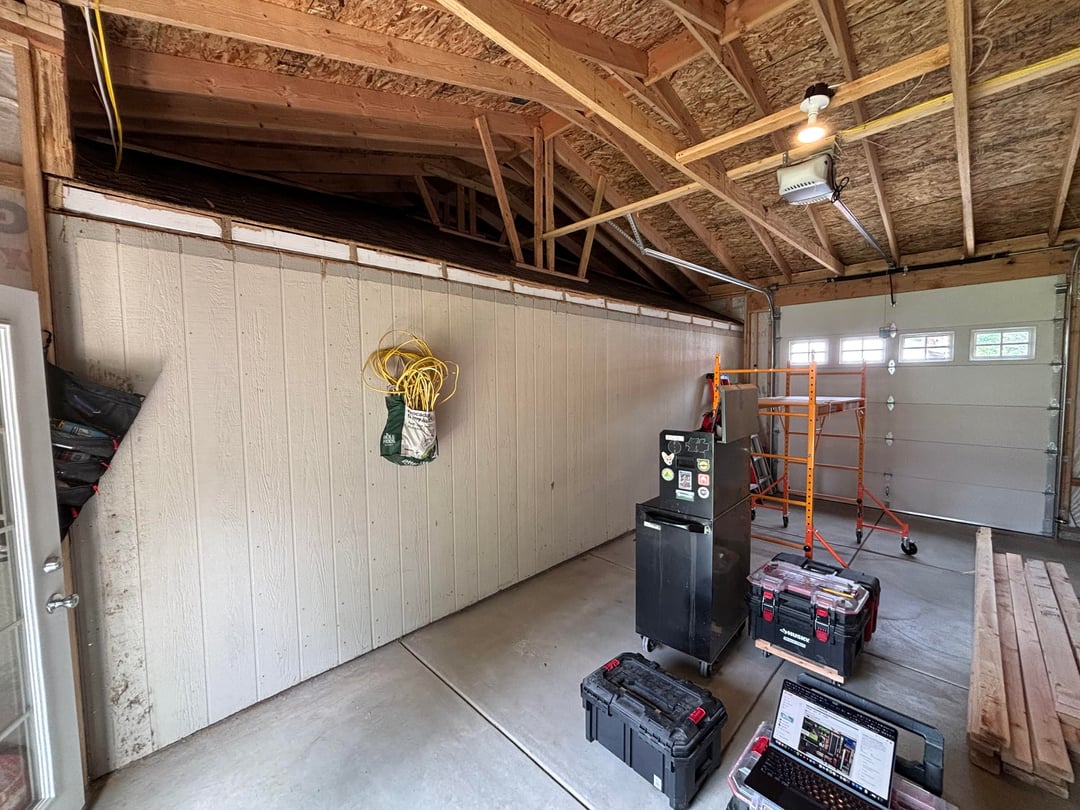
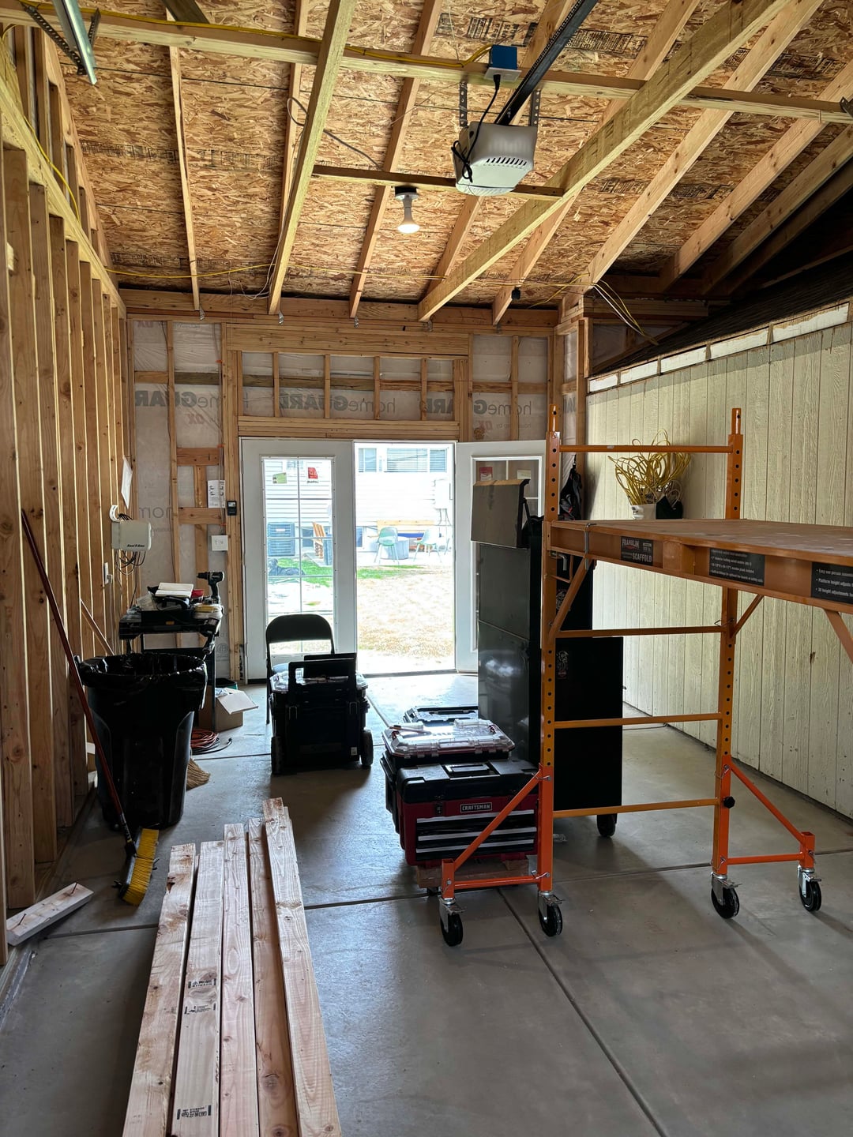
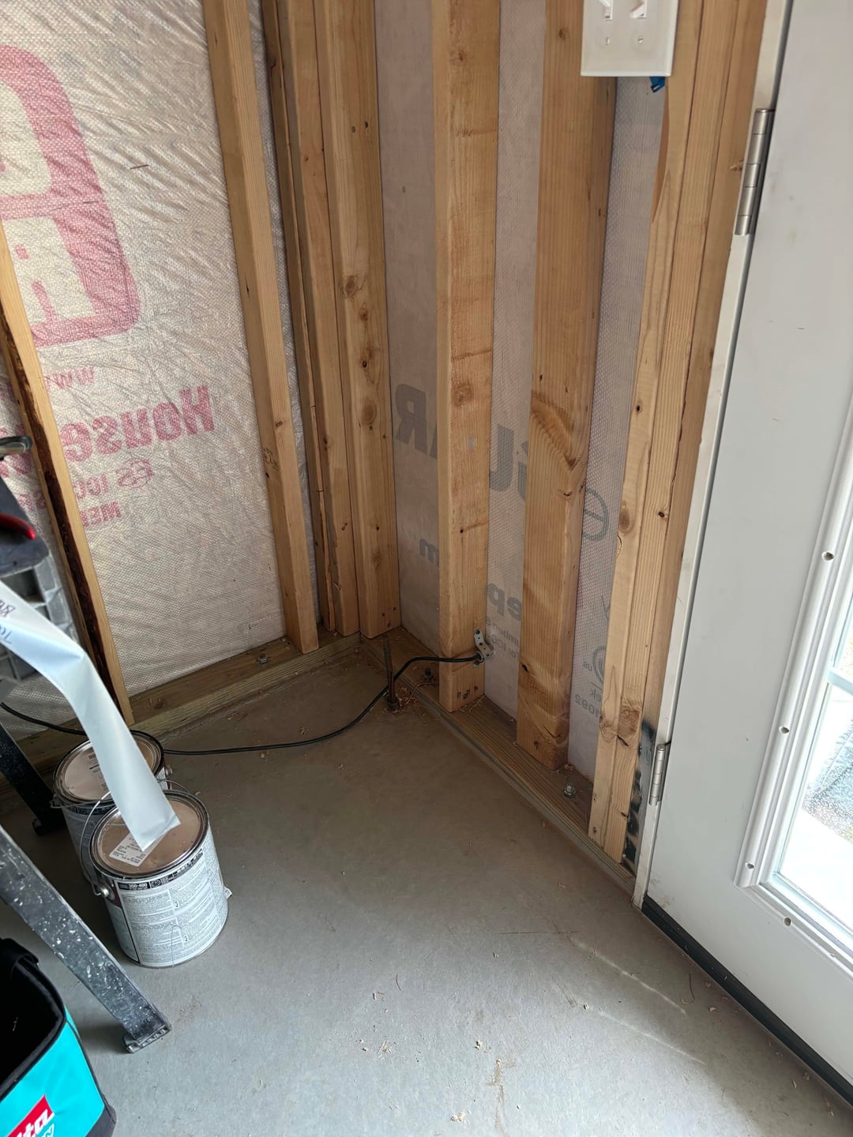
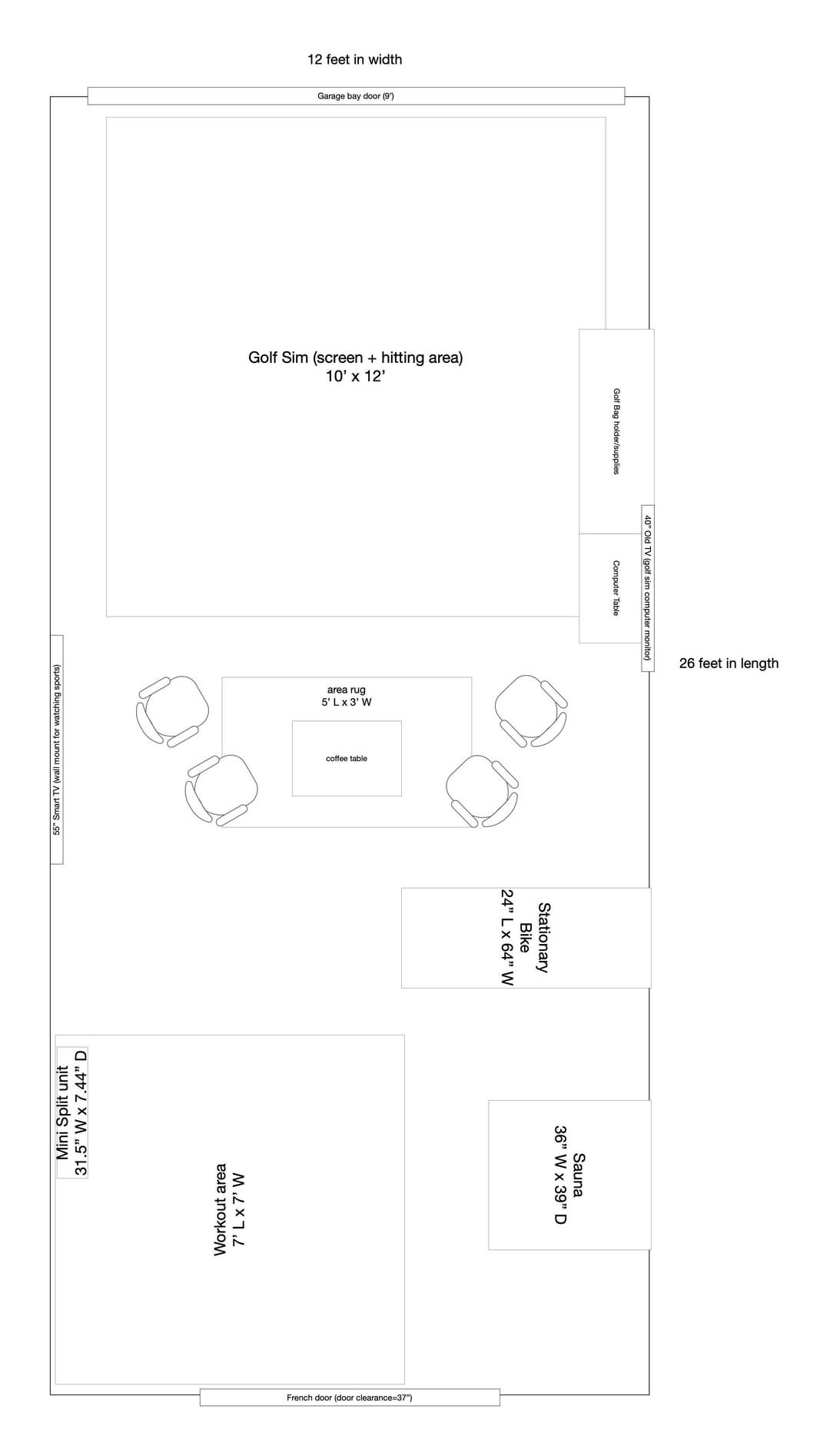
Just finished Construction on my garage extension off of my existing two-car garage. I went with 12-foot tall ceilings, but I'm also opting to leave the ceilings vaulted as I finish it off.
The last photo in the series is the planned layout for how I want to finish it. I'm looking for ideas from you all on any ways to optimize the man cave golf sim / home gym for entertainment, decor, etc. Cool built-ins, accessories, etc. It will be heated and cooled with a 12K BTU mini split so I can golf all year
Regarding the golf sim area, I'm contemplating between the Pro-T VX overhead launch monitor and the SkyTrak ST Plus on-the-ground launch monitor.
by conflinXoXo







4 Comments
LFG!!!! I wanna see it when it’s done this seems like the move
What are your plans for the floor + turf?
This is like torture. You tease with 4 or 5 pics to flick through and then only partial build.
We need a new rule which demands the sim must be built before posting as I just can’t take the disappointment any more….
That seating area in your layout diagram might be a bit too close to the swinging area but you have plenty of room and this will be awesome when completed.