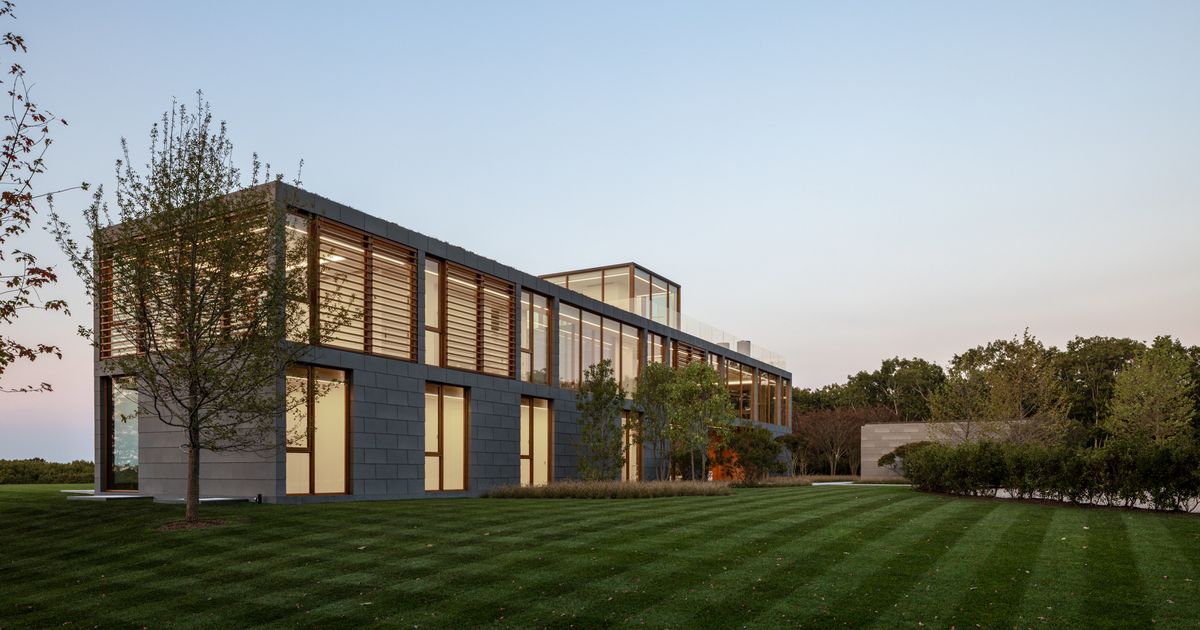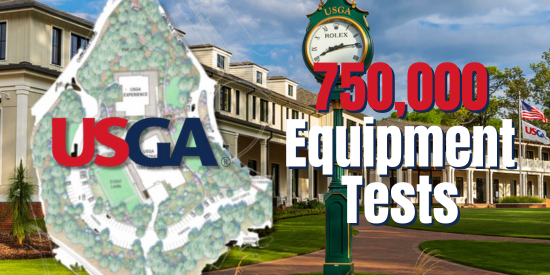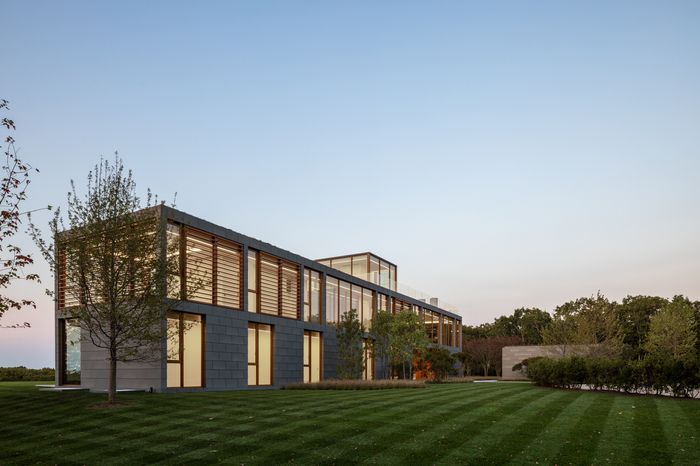
Life on hole one at the Bridge.
Photo: Paúl Rivera
The Bridge is not like other golf courses. Or at least that’s the image it’s selling. Its developer, Robert Rubin, doesn’t consider himself a serious golfer; he’s a Wall Street guy who got lured into buying up this hilly spread outside Bridgehampton when it was a track where he’d race his Ferrari. But then he consolidated ownership and tried to turn it into something it wasn’t zoned for: a suburb of 114 houses. In his telling, someone suggested golf and he went with the idea — integrating some of the old racetrack’s guardrails and oil signs and trying to turn its rakish spirit into a brand. The New York Times called the Bridge the “untucked country club” after it opened in 2002 for its resistance to the shingly, New England aesthetic of the Maidstone and Shinnecock Hills clubhouses and their royal airs. There’s no florid wallpaper and no nostalgic oil paintings. Rubin decorated from his personal collection with a Warhol of golfer Jack Nicklaus, a Damien Hirst shark behind the bar, and rotating exhibitions have included a Tom Sachs geodesic dome on the lawns. When it comes to actual golfing, there’s no need to call ahead to reserve a tee. Playing in jeans and a T-shirt is encouraged, maybe because Rubin himself “has that urban flannel-shirt look down cold,” per Golf magazine. There’s an obvious appeal for rich guys who don’t do rules, and members have included the artist Richard Prince (a former club champion) and the Def Jam Records vet Lyor Cohen as well as money guys like Howard Lutnick and developer Stephen Ross.
But the Bridge is still very much a golf course (initiation fees near $1.5 million, according to Golf Digest), so it is doing what many golf clubs have done before it: building a subdivision on the course. The first house to be finished for the Residences at the Bridge, on the grandest lot right on the first tee, was floated in 2021 at $25 million, listed in October of last year at $38.5 million, and this week got a price cut to $29 million. If and when it sells, the number will answer the question of how much someone might pay to live inside one of the world’s most exclusive playpens — and likely determine what Rubin builds next on the remaining 19 lots.
No. 31 shares its materials and general look with the Bridge’s main clubhouse, which was built in 2008 and could be mistaken for a woodsier Norman Foster airport terminal. The architect is Roger Ferris, who has devoted 20 years of his career to building Rubin’s pleasure palace. (They met when Ferris came in to redesign the trading floor at AIG, where Rubin was an executive.) The houses they now plan to build are an attempt to rethink the private-club spec house, Ferris tells me. “We are subverting everything,” he says. Maybe not everything: The house is 7,530 square feet and features six bedrooms and six baths (plus two half-baths). Miele and Sub-Zero appliances appear in the open-concept kitchen. The floors are wide white oak. Zinc panels hung between sliding glass doors are a nod to a classic Hamptons beach house with its rows of teensy shingles. But that’s where the cute ends. There is no foyer — a move Ferris made to make the place feel casual, he says. Inside, mahogany frames on doors and windows add a bit of warmth but the rest is classic spec: so slick and bare you could imagine anyone living here. Or no one.
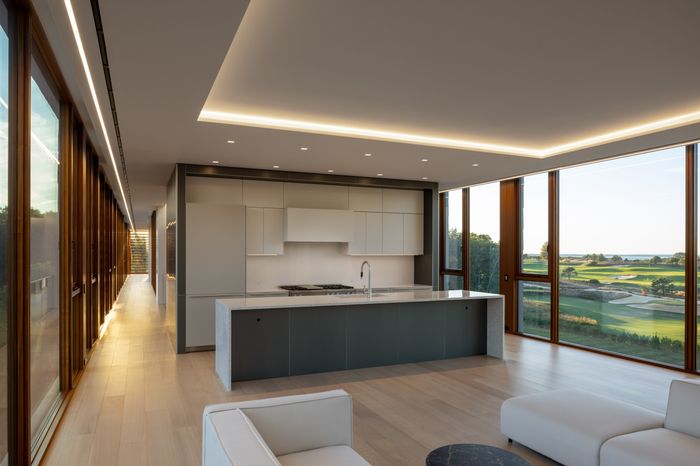
A slick living area with picture windows, minimalist cabinetry, and white-oak floors.
Photo: Paúl Rivera
But if you ask Ferris, the real subversion is the layout. With club security being what it is (the entire club is gated, security is 24/7, and the driveway up to the house is a quarter-mile), there wasn’t much of a reason to hide the residents on the upper floors. Instead, all five guest rooms are at ground level and each has a private exit, like little hotel villas. It’s a useful layout for a wealthy traveler who doesn’t want to exist in constant earshot of their assistant, or whose wayward child tends to come home at 3 a.m. “They could sneak in and do whatever,” Ferris says. The flipped layout meant Ferris had space upstairs to give the primary suite the bigger views: past the course to the bay, Shelter Island, and beyond to the Long Island Sound. Look down and there’s another scene: America’s power players – rich guys humbled by the task of thwacking a 1.62-ounce sphere from one spot to another. “You wouldn’t buy this house if you didn’t want to be looking at a golf course,” Ferris said. “It’s about being part of that whole scene.”
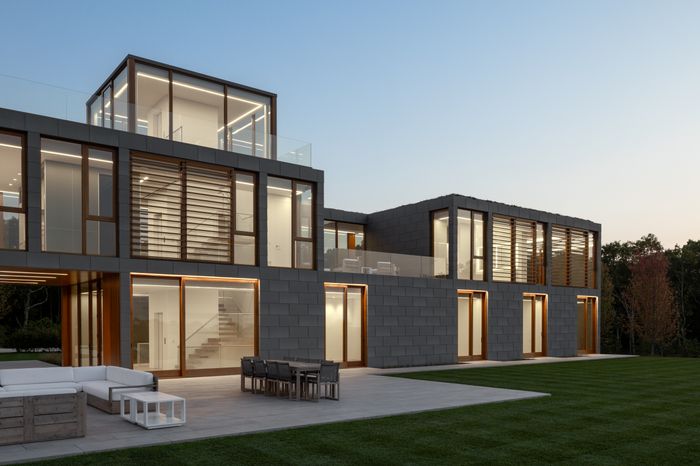
Doors to guest rooms are on the ground level (right). The primary suite is above them. To the left is the terrace living area and the outdoor living area, where sofas face the first hole.
Photo: Paúl Rivera
But does anyone want to join in? The house has been marketed since last fall, but so far there are no takers — thus the price cut. As for the other 19 homes that could soon line up behind it, Ferris says they’re in the design stage. “We’d like to see this one sell first,” he says. And as for the 23-year gap between the club’s opening and this house’s finishing touches, “We’ve just waited to build anything until the time is right; we’re not in a rush.”
Price: $29 million
Specs: Six bedrooms, six bathrooms, two half-baths
Extras: Pool, poolhouse with second kitchen, terrace, roof garden, direct access to golf course, private security, groundskeeping and housekeeping services on offer.
25-minute driving radius: Foster Memorial Beach, Page Sag Harbor, East Hampton Airport
Listed by: Bespoke Real Estate
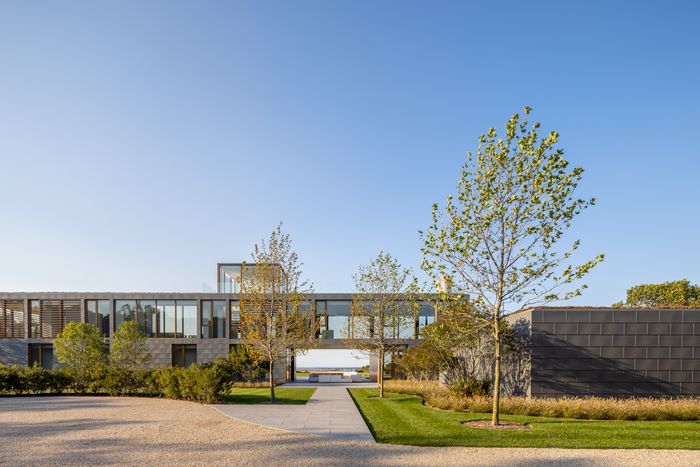
The approach from the driveway. The main house is on the left, the poolhouse is on the right, and the golf course is straight ahead.
Photo: Paúl Rivera
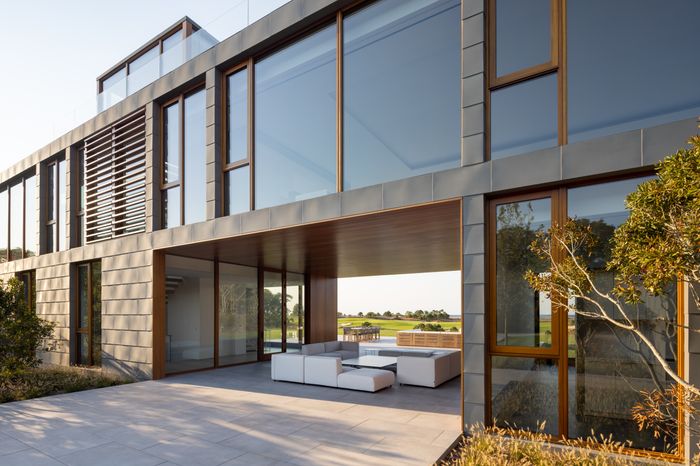
Architect Roger Ferris didn’t add a formal foyer. Instead, there’s an outdoor living area shaded by the home’s upper story. Security will page the owner when there’s a visitor, and the approach to the house is a long, curvy driveway. “By the time you’re there, you don’t want to like go up to somebody’s front door and knock and say ‘Who’s there?’ You already know who’s here.”
Photo: Paúl Rivera
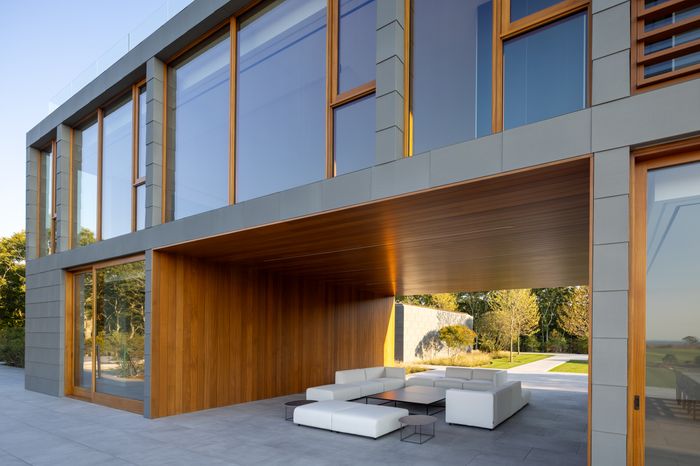
Mahogany beams warm up the façade. Zinc panels are meant to nod toward the local vernacular architecture: shingles.
Photo: Paúl Rivera
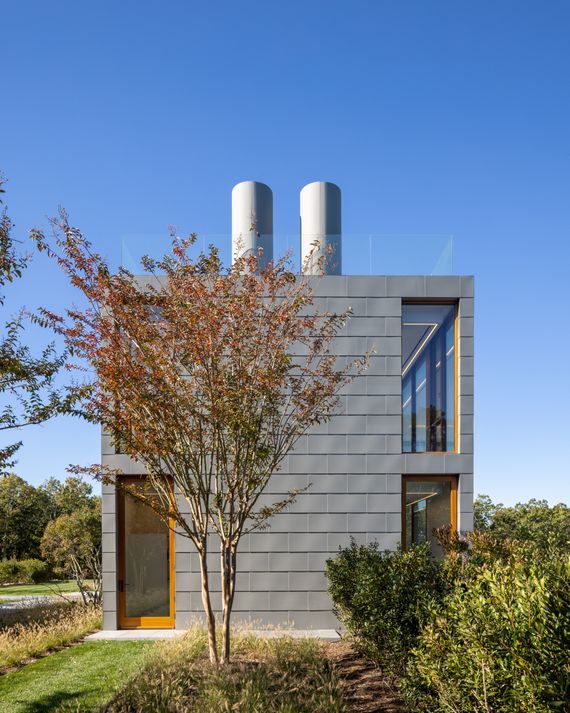
Zoning would have allowed the house to spread out to 15,000 square feet, but Ferris and his staff kept the home to half that size given their experience with wealthy families in the area who don’t go on vacation to do maintenance or look for reading glasses in enfilades of rooms.
Photo: Paúl Rivera
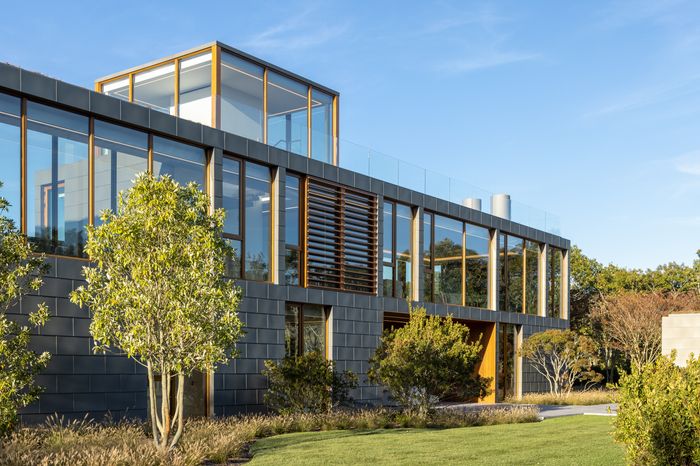
The elevator goes up to a roof deck.
Photo: Paúl Rivera
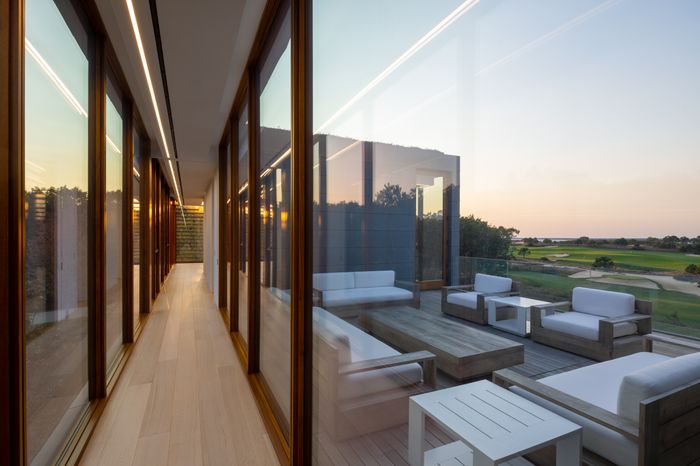
There’s another private outdoor space on the other side of the living area, where a glass hallway leads to the primary suite. The terrace (right) looks over the course.
Photo: Paúl Rivera
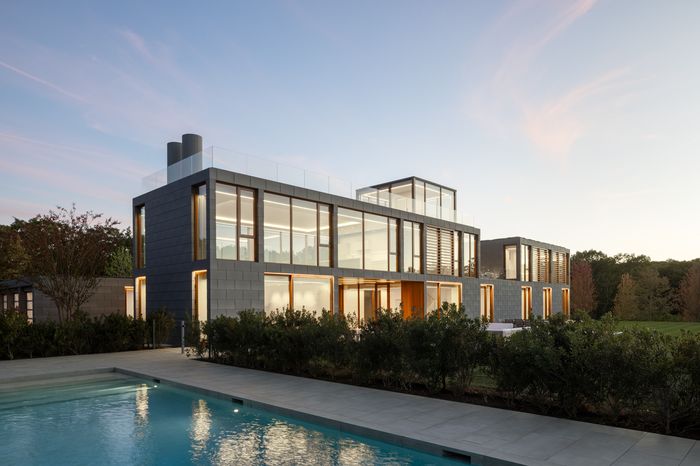
A gunite pool is off the back and has a poolhouse (not shown).
Photo: Paúl Rivera
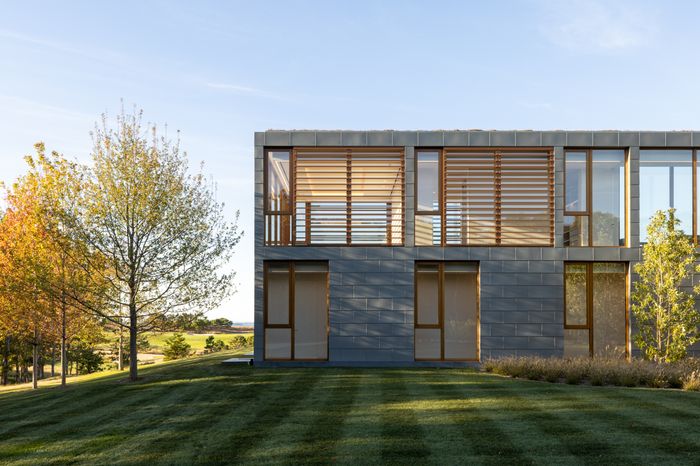
Guest rooms have doors directly onto the grounds, to access rooms without bugging the owner upstairs.
Photo: Paúl Rivera
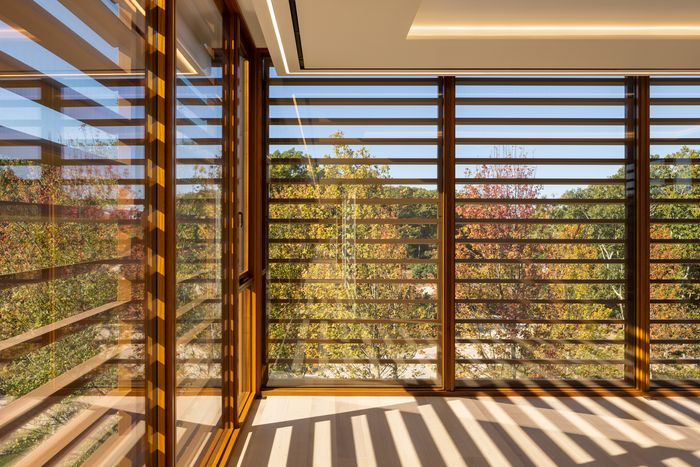
Concern for the environment is part of the Bridge’s brand, and slats on windows are one way the home keeps down energy costs.
Photo: Paúl Rivera
Sign Up for the Curbed Newsletter
A daily mix of stories about cities, city life, and our always evolving neighborhoods and skylines.
Vox Media, LLC Terms and Privacy Notice
Related

