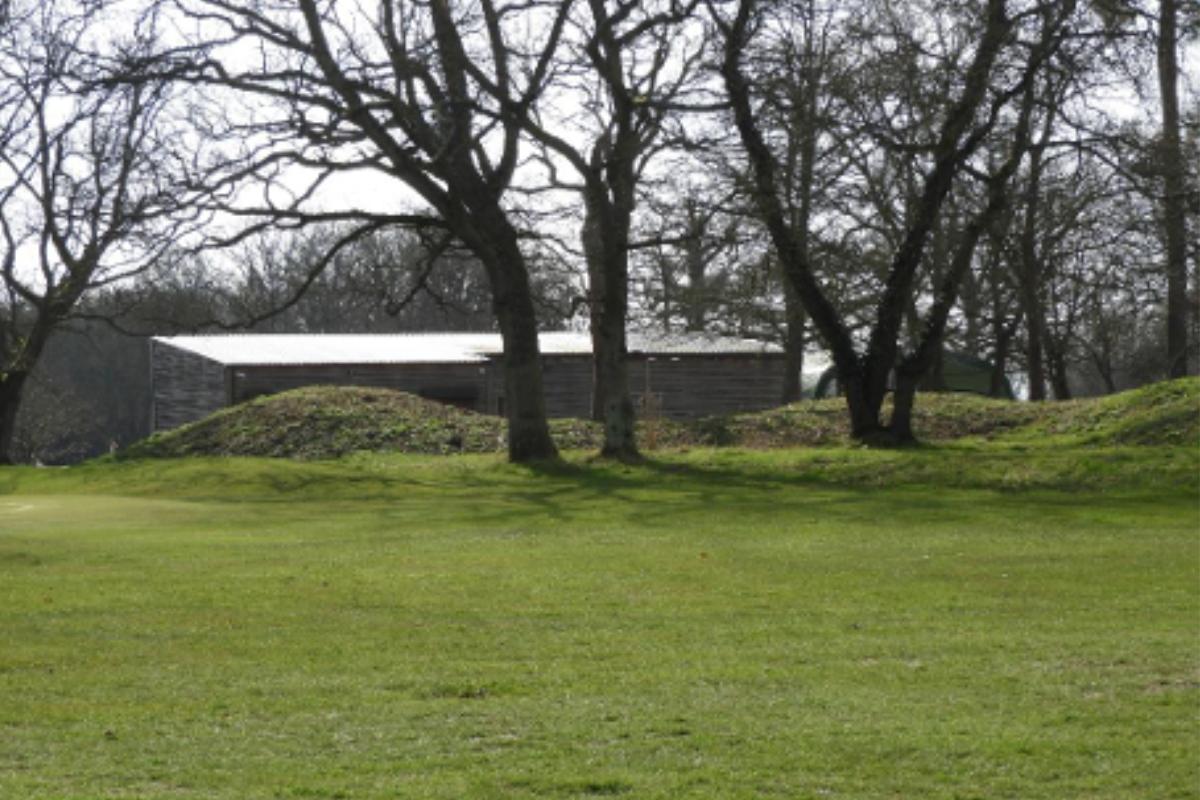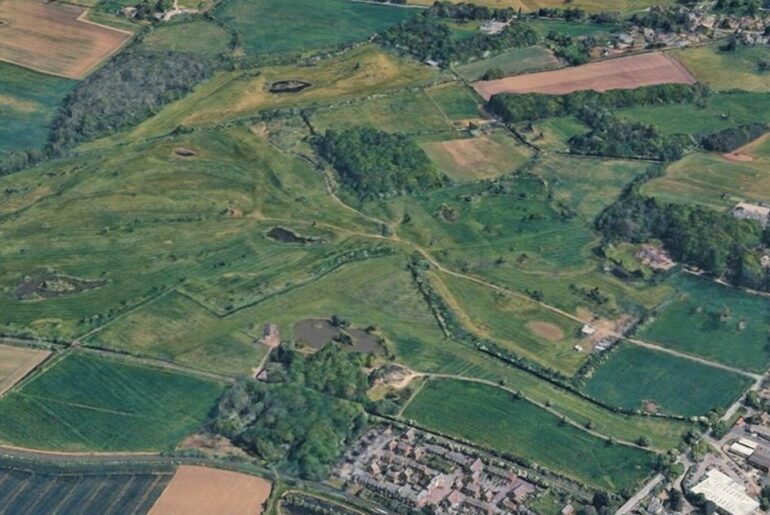Plans to build a halfway hut at Gerrards Cross Golf Club have been refused by Buckinghamshire Council.
This is just one of the many applications considered by Buckinghamshire Council during the past seven days.
To view more details for each application, go to the council’s planning portal with the reference number attached.
Erection of halfway hut | Gerrards Cross Golf Club Chalfont Park, Chalfont St Peter (PL/25/0894/FA)
The proposal, submitted by Mr Adam Grint and agent DLA Town Planning Ltd, aimed to provide outdoor sports facilities and promote local business.
Although compliant with Green Belt and heritage policies, the application lacked an ecological assessment.
The council cited potential harm to protected species and insufficient evidence to address biodiversity loss, contravening national and local policies.
Conversion of existing dwelling into two dwellings | 28 Desborough Park Road, High Wycombe (25/06148/FUL)
Plans have been submitted to convert a house in High Wycombe into two separate homes.
Mr M Hussain, applicant, proposes to convert a home theatre within the property into a self-contained, one-bedroom unit.
The design retains the external appearance of the house, with minimal changes including the addition of a new side door, which will match the existing materials.
The development aims to respect the character of the surrounding area, echoing the scale and form of nearby houses.
Both the main house and the new unit have been designed to maximise natural light and ventilation and meet national space standards.
Three of the existing four parking spaces will serve the main house, with one allocated to the new unit.
Secure bicycle and refuse storage will also be provided. It said the proposal makes efficient use of the existing structure without external enlargement, ensuring that the scale and massing remain appropriate.
Construction of single storey detached outbuilding for use as gym/shower | 101 Stomp Road, Burnham (PL/25/1290/FA)
A Burnham homeowner has been granted permission to build a single storey outbuilding in their rear garden for use as a gym and shower room.
The development at 101 Stomp Road, submitted by Mr Sukhdeep Buttar and designed by Mr Shashikanth Hallibyl, will include an eight meter by six meter structure with a pitched roof, set well within the property’s boundaries.
Planning officers said the building will not harm neighbours’ privacy or local character. Conditions attached to the approval specify the new space must remain for private, non-commercial use, and will be subordinate to the main house in both size and appearance.







