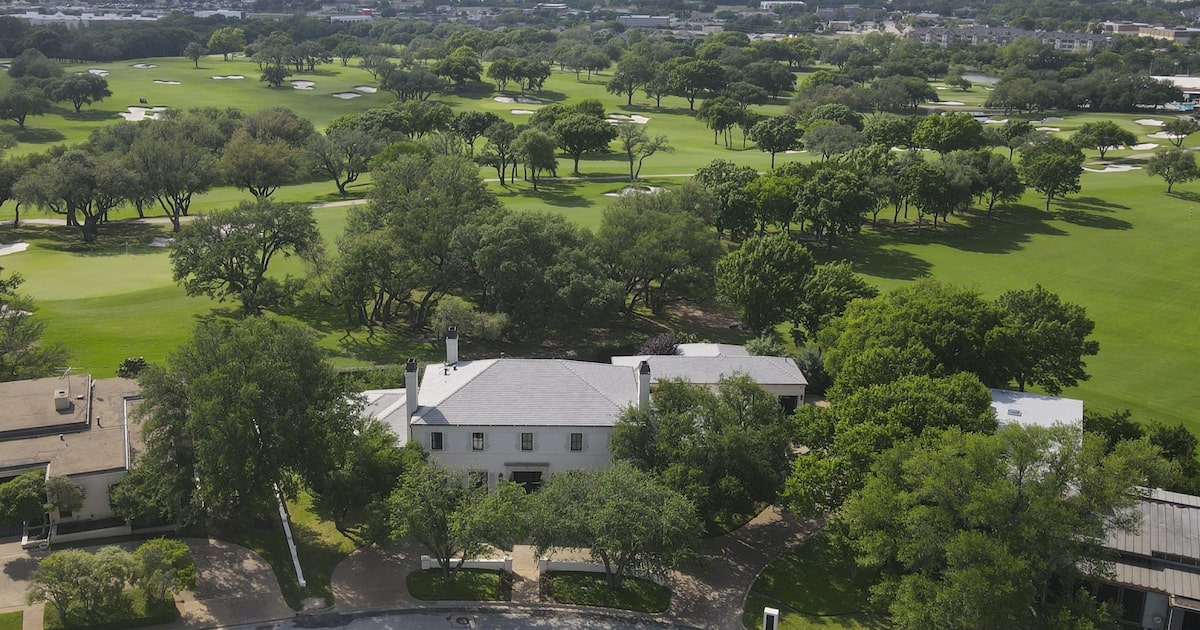We have four words for you: luxury golf course living. If your dream life is to roll out of bed in your estate home, climb into a golf cart and head for your tee time, then you’ll want to take a look at this Westover Hills property. The $6.3 million residence sits on the 10th green of Shady Oaks Country Club golf course, a private course ranked one of the best in the state.
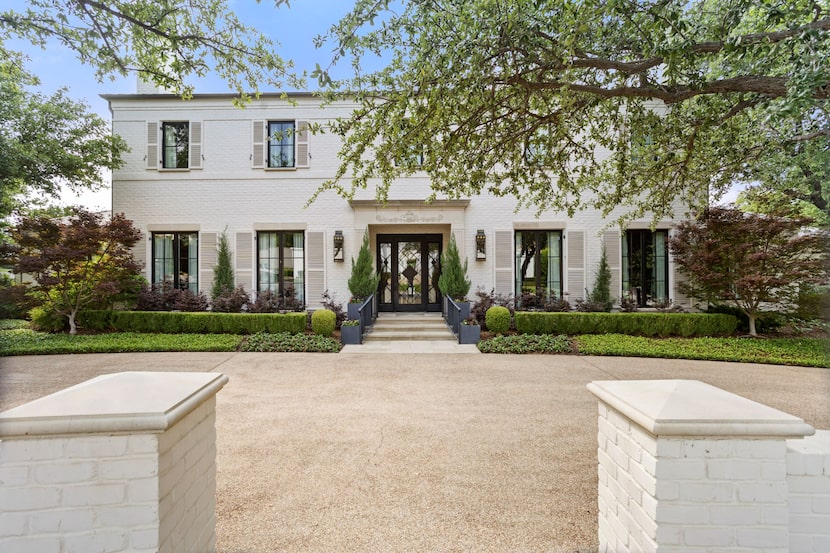 The home offers a transitional design, with a blend of traditional architectural features and contemporary elements.(Trey Freeze)
The home offers a transitional design, with a blend of traditional architectural features and contemporary elements.(Trey Freeze)
Built in 1992 and extensively remodeled in 2018, the home has five bedrooms, five bathrooms and one half-bathroom in the 5,670-square-foot main house. Plus, there’s a 980-square foot cabana, three-car garage and even a designated golf-cart garage. The 0.57-acre property backs up to the green, but a row of hedges shields it from view: proximity while maintaining privacy.
While the home’s golf course location is certainly a draw, so is the interior design. Designer Kellye Raughton of Maven Interiors and builder Braswell Homes headed up the renovation, which included a primary bathroom addition and newly built cabana, pool and outdoor space.
Get updates from Abode
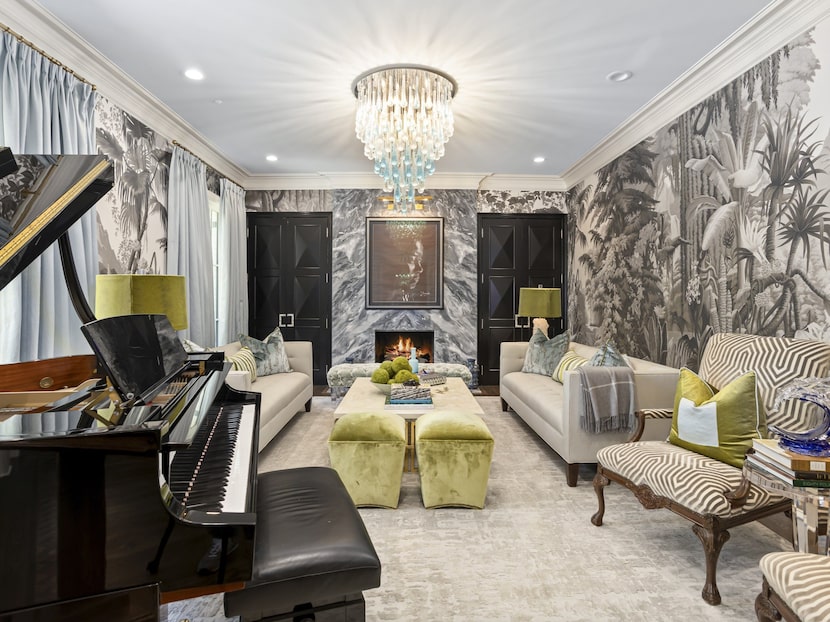 Hand-painted wallpaper by de Gournay decorates the formal living room at the front of the home. The chandelier is Murano glass.(Trey Freeze)
Hand-painted wallpaper by de Gournay decorates the formal living room at the front of the home. The chandelier is Murano glass.(Trey Freeze)
Raughton is the design mind behind plenty of notable and stylish Fort Worth restaurants, like Le Margot and The Mont. She decked the transitional home in luxurious touches — and all the furniture and decorative elements can be negotiated in the sale, share listing agents Alann Nolan and Lynne Eller with Williams Trew Real Estate. (Fixtures stay with the house and are already factored into the list price.)
Just off the foyer, the luxurious formal living room is covered with hand-painted de Gournay wall paper. “The effect is absolutely magical and tranquil, especially in the evening when the room is softly illuminated,” Raughton says. The room is also adorned with a sparkling Murano glass chandelier and a marble fireplace. Equally striking is the nearby dining room, which has a luxe, lacquered ceiling plus a locked silver closet lined with Pacific Cloth for storing entertaining pieces.
Though the home’s front spaces offer a traditional, sophisticated feel, a relaxed den adds a more casual place to lounge. When the weather permits, sliding glass doors can be opened to connect the den with the sprawling patio and backyard.
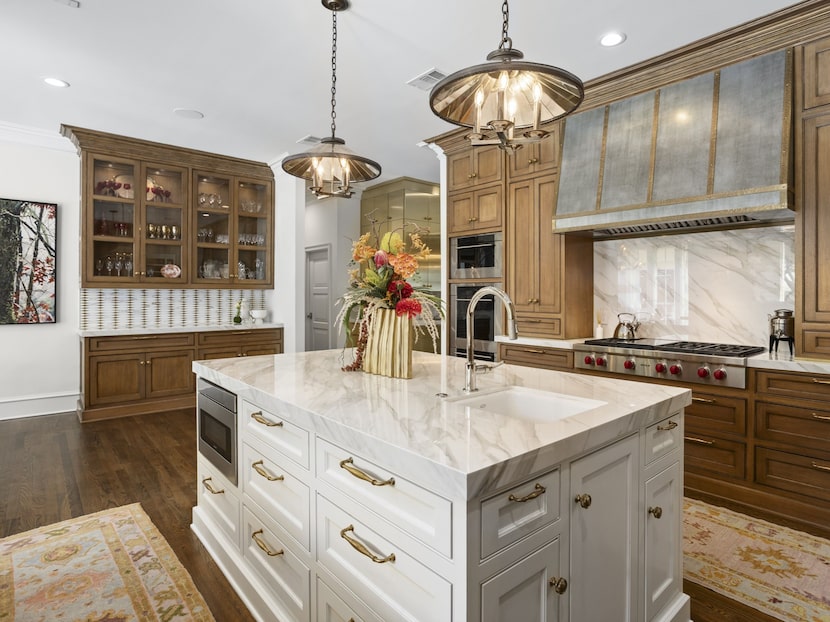 The kitchen has a mix of warm-toned wood cabinetry and marble countertops. Tucked away in the back corner, another cabinet is adorned in brass laminate, which complements the brass accents throughout the kitchen.(Trey Freeze)
The kitchen has a mix of warm-toned wood cabinetry and marble countertops. Tucked away in the back corner, another cabinet is adorned in brass laminate, which complements the brass accents throughout the kitchen.(Trey Freeze)
While the home was renovated more than 5 years ago, the kitchen is evidence of its timeless aesthetic. Marble countertops meet warm-toned wood cabinetry and brass accents. Around one corner, a cabinet is covered in brass laminate.
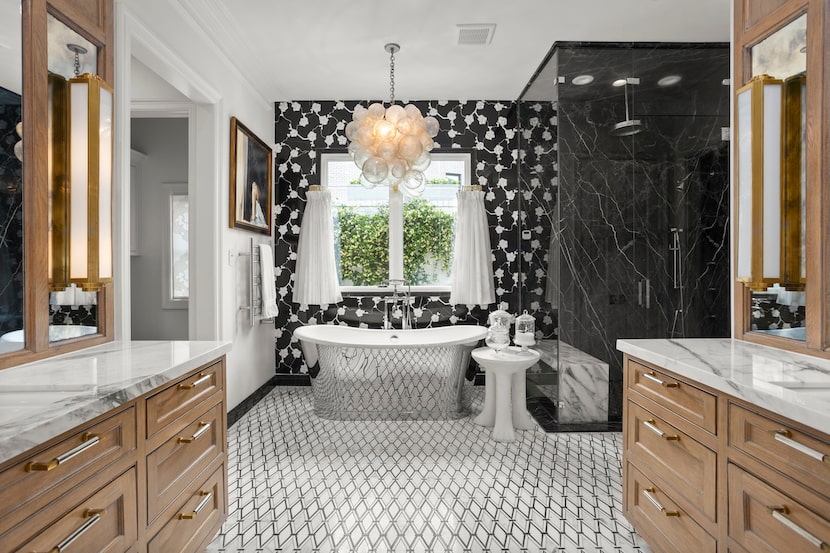 The three-dimensional tile on the wall behind the bathtub has an orchid pattern. Designer Kellye Raughton sourced it from Artistic Tile.(Trey Freeze)
The three-dimensional tile on the wall behind the bathtub has an orchid pattern. Designer Kellye Raughton sourced it from Artistic Tile.(Trey Freeze)
In the downstairs primary suite, you’ll find a fireplace in the bedroom; the bathroom includes three-dimensional tile along the wall behind the bathtub as well as two elegant walk-in closets with ample storage.
Related:Dallas luxury real estate update: Where buyers are looking, trending features and more Two of the upstairs bedrooms are currently used as offices.(Trey Freeze)
Two of the upstairs bedrooms are currently used as offices.(Trey Freeze)
Upstairs, two of the bedrooms are styled as offices, one with earthy green millwork, cabinetry and ceiling details and another with bold, black cabinetry and millwork and a custom marbled wallpaper. “[The home] just has so many wonderful design features,” Nolan notes — and that’s even true for the bold laundry room. (See the laundry room and more of the house in the gallery below.)
Outside, you can enjoy views of the pool and golf course without the company of mosquitoes; screens along the patio keep bugs away. The detached cabana in the backyard has a bedroom and bathroom plus a living area with a bar.
If you’re not already familiar with Westover Hills, it’s a separate town from Fort Worth (akin to Highland Park and Dallas) that has a mix of old and new estate properties. 1128 Shady Oaks Lane is in New Westover Hills, where the listing agents say many new homes are being built, while Old Westover Hills is known for its sprawling, historic estates.
See more of 1128 Shady Oaks Lane in Westover Hills:
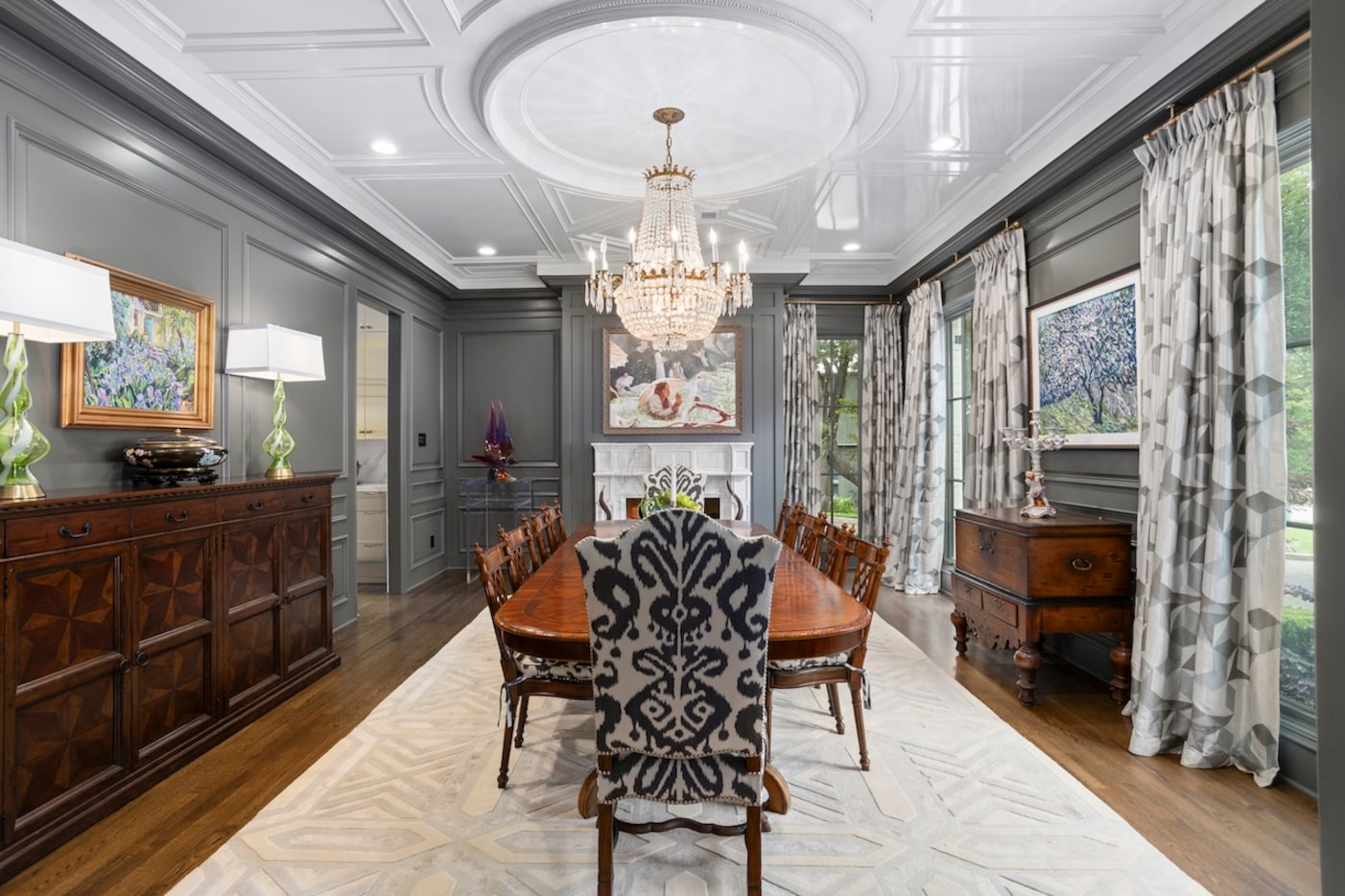 View Gallery
View Gallery
Love homes, gardens and design? Get more good stuff from Abode by following us on Instagram and Facebook.
Homes with that lake-living vibe close to downtownEMRO Homes-renovated North Dallas residence offers stylish eco living

