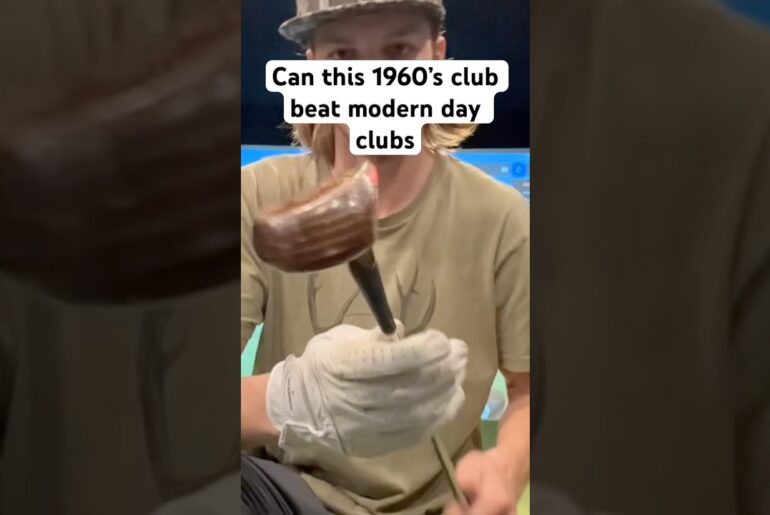Located on hole #3 on Keowee Key’s newly renovated 18-hole golf course, this home situated on one and one-half lots is a showstopper. Designed for entertaining friends and family, this custom kitchen means great and memorable times! A circular driveway leads to the covered stone porch. Enter through custom doors and experience the beauty of this home. The current owners moved into their dream home on January 2, 2009, and they have enjoyed every moment in this home. They wanted high and dramatic ceilings to make a statement so they combined wood and coffered ceilings, angles, and height. The view from the front entrance is dramatic as the ceilings extend into the covered porch overlooking the golf course. The ceilings soar in the Great Room in order to accommodate the stacked-stone fireplace. Everyone gathered in the gourmet kitchen and around the dining area and into the solarium which is the setting for the grand piano can enjoy this fireplace. Detail and quality are apparent throughout this home. Gorgeous 8′ doors add to the character of this home. The kitchen is open to the entire entertaining space so all guests can be together to enjoy the art of cooking while spending time with one another. The GE Monogram stainless-steel appliances include the gas cooktop, double built-in ovens, and microwave, wine cooler, side-by-side refrigerator, custom hood, central island, abundant custom-built cabinets with self-closing drawers and doors, and granite counters. There are two pantries with one dedicated to food storage and the other for blenders, mixmasters, and the myriad utensils that a cooking enthusiast has. It is lovingly referred to as the “gadget closet”. These two pantries, as well as a coat and broom closets, are in the laundry room directly off of the kitchen. This is one of the nicest laundry rooms that you will ever see. It features a hardwood floor, office space, ample cabinets, and counter space, and a laundry sink. Access directly from the over-sized two-car garage and a side entrance door from the circular driveway keeps the house cleaner as shoes and boots can be easily removed, protecting your hardwood floors. The main level meets all of your daily needs. A home office adjoins the powder room and could easily be the fourth bedroom in the home. The Master Bedroom Suite and Bath complete this level. Designed with the coffer ceilings and a bay window, the view is lovely and very private. Glass doors lead to the tiled, covered porch with cathedral wood ceilings and tiled decking suitable for morning coffee, evening libations, and grilled meals. Back in the spacious Master Bedroom suite, the walk-in closet has pocket-doors. The Master Bathroom features an immense separate walk-in shower, dual vanities, and a jetted tub. The terrace level is the perfect guest retreat! Easily a separate living and entertaining space, there is a small kitchenette or bar to compliment the gathering room that opens to a covered, dried-in porch. There are two more bedrooms and two full baths on the terrace level with the larger of the two an en-suite. The smaller one features a Murphy Bed easily concealed in the closet. This room is currently the sewing room. Another significant feature of this home is the huge closet which is the size of a room off of the 3rd bedroom. The workshop with double doors to the outside is a wonderful feature! The outdoor living space is truly marvelous in this home. Easy access to the workshop both inside and from the exterior. Stairs take you from the workshop to the garage and driveway. Covered porches, open decks on both levels, a golf course setting yet the woods create the tree-house setting. Other features of this home include propane furnace, cooktop, water heater, and grill; sound system with individual controls; central full-house fan; 8-foot doors; instant recirculating hot water; 2x 6 exterior and interior walls on the lower level; circular driveway; high toilets; motorized blinds.
Print
CMA
Directions
Stats
Export
ShowingTime
Quick CMA







