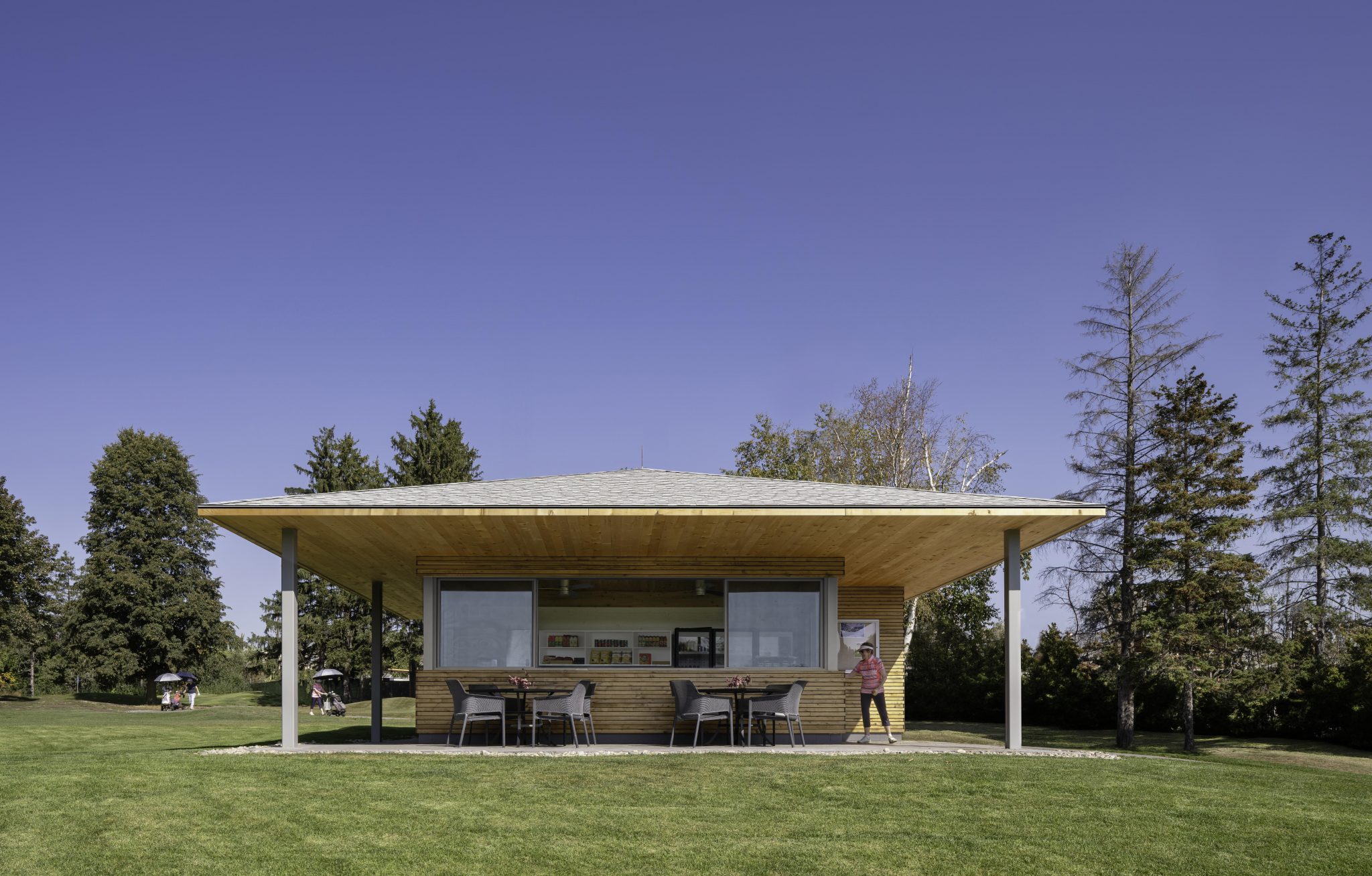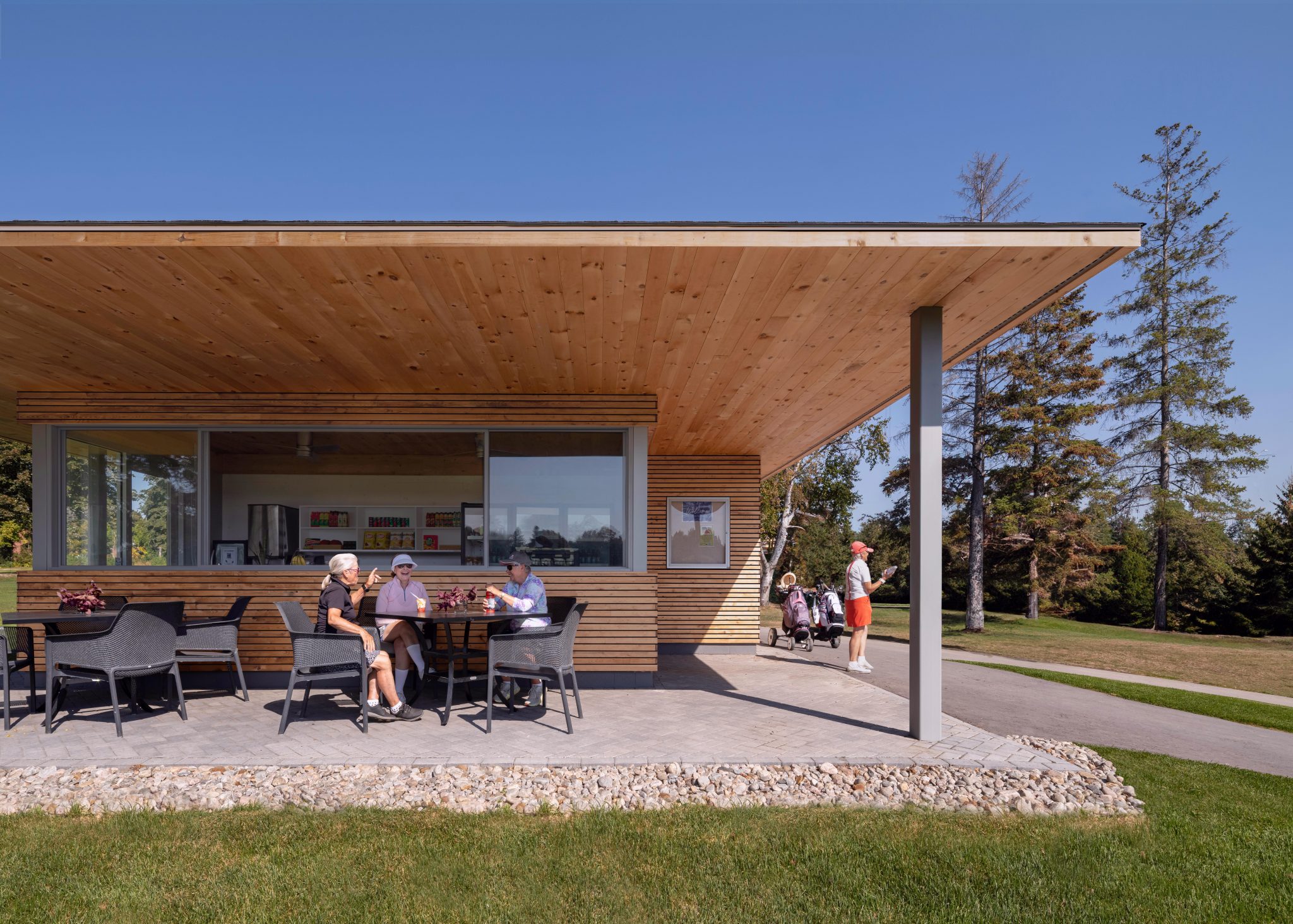 The pavilion features a 41 m² (441 sf) footprint, tucked beneath an extended roof overhang that effectively doubles its usable space. Photos courtesy Scott Norsworthy
The pavilion features a 41 m² (441 sf) footprint, tucked beneath an extended roof overhang that effectively doubles its usable space. Photos courtesy Scott Norsworthy
Designed by Dubbeldam Architecture + Design, the Golf Pavilion at the Ladies’ Golf Club of Toronto in Thornhill, Ont., features a geometric structure within a natural landscape.
The pavilion features a 41 m² (441 sf) footprint, tucked beneath an extended roof overhang that effectively doubles its usable space.
The pavilion was designed as a functional “folly in the park” with a low-lying, horizontal roof.

The materials feature warm wood, complemented by metal and stone elements.
The asymmetrical roof, weighted towards the back, imparts a directional motion toward the next hole. At the approach is a metal screen with angular bars.
Since the pavilion is designed for seasonal use, typical HVAC systems were avoided. Natural daylighting is maximized, and large operable windows facilitate cross-ventilation, which is further enhanced by ceiling fans for added comfort. Thermal insulation, air and vapour barriers, and conventional heating and cooling systems were omitted to suit its seasonal function.





