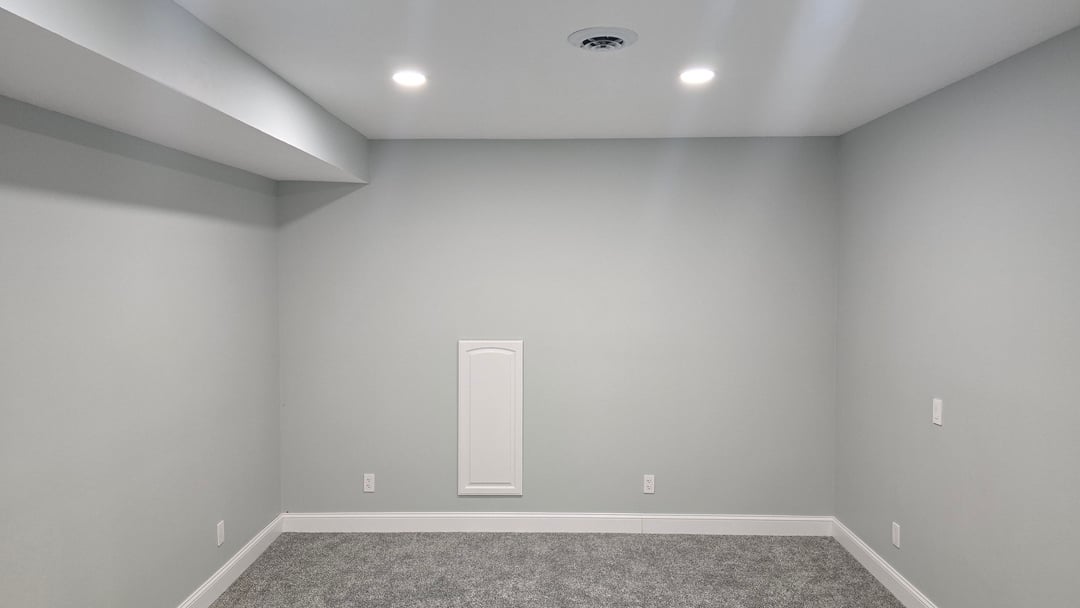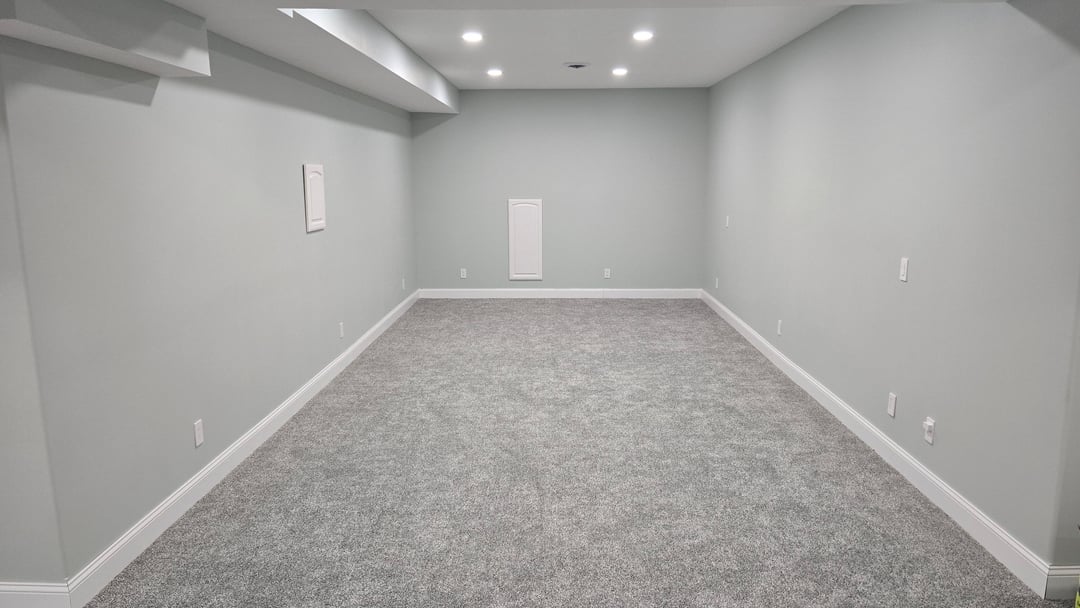

So I have been hoping to put together a little sim here in my basement, the dimensions are height: 8ft8in, width, 11ft11in, and like 20ft of depth, plus it opens up into another room. I am already anticipating not really being able to hit anything but irons with the ceiling height. Mostly, my question is how to handle the soffit in the top left. It stick 2ft out from the wall and is 1ft tall. Do I just keep the screen completely to the right of it, thus making it roughly 10ft wide? Any other general thoughts? Thanks!
by picardsflute288







1 Comment
I know for certain that I’d be hitting that ceiling on my back swing.