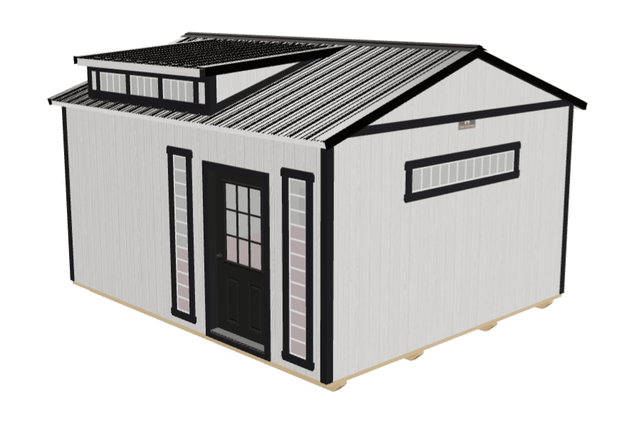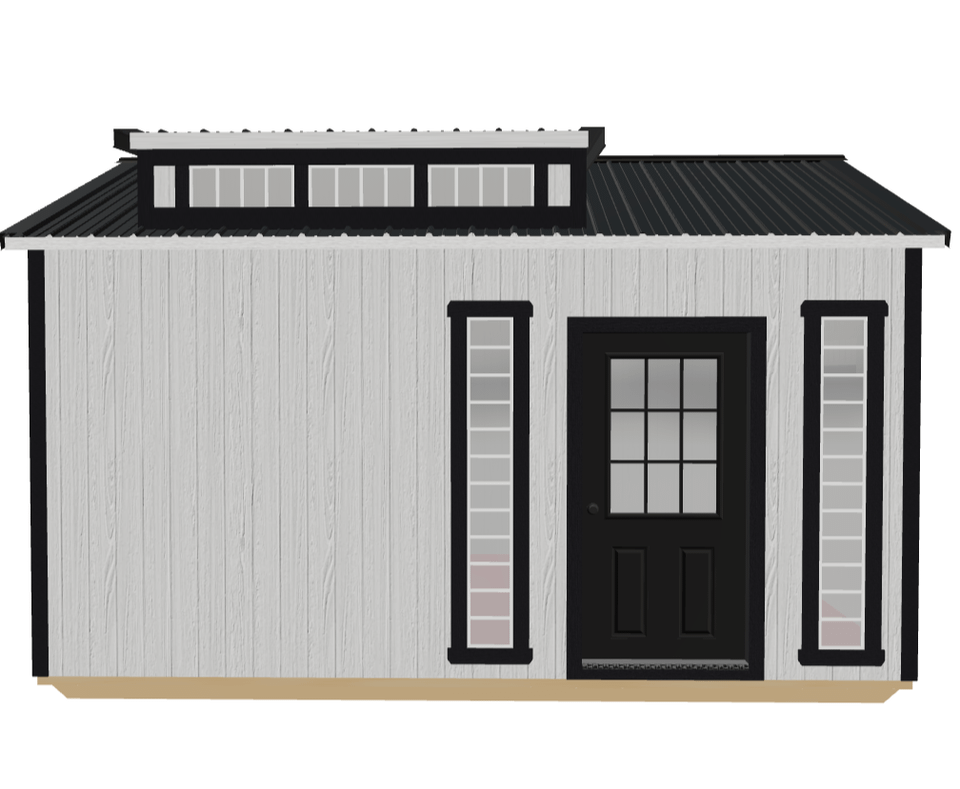

Looking to purchase this "shed" and put in a simulator. Not sure what I need to be thinking about, to be honest. I would like a small seating area, likely a sectional and a dry bar. Not too worried about left handed golfers, as everyone I currently golf with is right handed. Thinking Square simulator, projector, bigger mat that I make make and am open to ideas.
Anything helps.
by NE8181







8 Comments
Start with projector central that should be phase 1.
My sim shed is 14×18. You will not be able to fit a couch in there. I have several directors chairs on one wall and a bench on another. Doubtful on the drybar as well, but I guess I could fit something similar where I have my trash can and subwoofer.
Roof on that one might be a bit low depending on your swing style. Gambrel roofs will provide better space.
Is it tall enough? What is the clear height inside?
Looking at the pics, Door is typically 6’8” 7’0” so I would guess you might have 8’ clear if you are lucky.
The bump up looks taller but I would bet there are framing members that would impede the swing.
it needs to be longer if you want a sectional and bar. People that are making drinks and moving around will encroach on the hitter if it’s 16′ deep. Look at carl’s place shed plans, they show a birds eye view of how everything fits in various sizes. You can see even their shortest one at 19′ is tight with a single seat
[https://shop.carlofet.com/four-season-hideaway-golf-simulator-shed](https://shop.carlofet.com/four-season-hideaway-golf-simulator-shed)
Shed builder here; how high are those walls ?
send me the details of you shed and what you want included in the build like projector you’ll be using, as well as anything else you can think of and I’ll make a model of the interior.
If I was limited to a 14×16 shed, I would get one that is a slant roof, as tall as possible, ideally about 11′ tall down to 9.5′ going the 14′ direction.
Then along the 16′ wall on the 11′ tall side, I would have 2 large full length full width barn doors or at least 5′ width each for a 10’+ opening that either A. swing open, B slide open, or C fold open in half twice. depending on space needs.
the 16′ would be width and 14′ depth, the impact screen approx. 1.5′ away from the 9′-9.5′ wall, and then you would be hitting 9′ back from that, this would result in your driver and woods swinging slightly outside the 11′ tall wall / open doors side.
This would allow you to have a center hitting mat, with all your launch monitor, golf clubs, computer, monitor, projector etc.. fully inside without feeling crammed, and give you more space for seating/guest along the wall/corner. with the option of also adding seating/guests out side under a canopy in the back, or maybe just in summer time.
otherwise you need to go 16d 14w, and probably offset the mat 2′, and then your seating space and space for everything is going to feel crammed. but it’s doable, just barely.
I did a 15x 20ft and wish I went 25ft long