Elegant 3 Bedroom Private Pool Villa Close to Golf Course Hua Hin Soi 112
Discover the perfect blend of luxury and functionality in this modern 3-bedroom pool villa, located just minutes from Hua Hin’s top golf courses in Soi 112. Designed with high-end finishes and smart home features, this property offers a private and serene lifestyle. Ideal for family living or a stylish vacation retreat.
Starting Price 15,900,000 THB
Location : Hua Hin Soi 112
Property Details
3 Bedrooms
3 Bathrooms
Land area 713 Sq.m
Living area 350 sq.m
2 car parks
Electric Gate
Swimming Pool 4 ×10 m
Laundry Room and Storage
5 Kilowatt Solar System
Hafele Smart Lock System
Travertine Marble and Stone Wall Finishes
Schedule a viewing today!
📞 Tel : 086-424-5951 (Belle), 0979163955
📧 Email : info@belleasset.com
📺 YouTube : Belle Asset
[Music] Welcome everybody to Mela’s Hello. Today we are at the villa that is very beautiful and in the great location in the very quiet area but close to the city center. From this project go to the city center or to the blue pot you take it only 6 minute drive arriving to the shopping mall area and also the beach side. Okay, let’s go to see how it look like. And now we arrive at the parking area where you able to park for two cars park which this parking and the entrance you also have the gate that on the side will be the small gate to receive your guest without opening the automatic gate as the main entrance. I will show you first on the side what is around the house. As you see there is a room here at the parking is the pump room. The material they use to uh at the door is very good quality and also nice color. On this side there is the storage room. As you see now is store the box. Here they also prepare plugs in case you would like to wash your car or use uh for electric car that there is a position where you can install here also on the side. I would like to show you here the house is come with the automatic gate for the entrance and they have the position where they keep the uh system. It’s very nice, not see, very uh messy for the house. And here is a space for your trash. When you have the trash and the project will correct it from outside, there’s a door from outside too. Also this one this is the room for the pump the water pump which is coming with the system inside for the maintenance easily for for cleaning and maintenance. The material what they use I really would like to say that the brand or the uh even the way I touch it look very strong. Let’s continue. Now we walk to the side. This side is a part of the garden and swimming pool where you also have access from the bedroom. This is one of the bedroom that have a pool access as you see. And the part of the swimming pool they come with also the natural uh stone that make the water quite blue. It’s go in one level. And the things I like of this swimming pool is that they the stair on this side and not this have the the space of swimming pool that you can really swim along the direction. And this terraas you can see there is the sofa outdoor right here that is very nice color coming with the house and they’re showing the sun bed here for you to enjoy your day with the sun bath. I like the design of the outdoor dining because this is quite unique and look very well matched with the color of the house here. I’m sure many people going to enjoy this part because if you love cooking outdoor for the barbecue, they come with the sinks and also cupboard for outdoor and very good quality cooking. uh the barbecue cooking and then not forget to have the plug for you outside too. On this side of the terraas you will see there is a door that can exit out from the master bedroom and this garden is come with the green color when you sit on the terraas is easy to maintenance as well. Here there’s outdoor shower very close to the water uh swimming pool. Oh, one thing is I didn’t mention about the swimming pool is that it come with the overflow system and you will hear there is a small s that water is quietly running out from the swimming pool. So like that when there is some leaf for the dust it will flow out easily. Here is other side of the master bedroom. And let’s see if we can walk through here. Oh, this is the back of the master bedroom where they have the position to put the AC compressor here and a tiny garden which is very beautiful on the walkway here where they have also the boiler that use the entire house. They set it up in the back of the house and coming with the lovely uh pot for the flower. This is another side that connect to the parking. But as you see there is the door that can exit from inside. Let’s go to explore together. What is this room? And as you see this is on the side. They also have the compressor for the very big air condition for the two. This is used for the living room. And here we are arriving at the site of other part of the parking area. Now is the time where we going to enter inside the house. Before we enter in the house, you will see there is a position where they already have the built-in uh cupboard for your shoes that have a lot of space for storage. And there’s a very nice seat here. where you can sit to wear your shoes and to hang your clothes here. Wow, this is good for the house because sometime if you put the wardrobe inside may take space of your living in indoor. Let’s go to see in the house. [Music] Now I would like to show you the house is come the door is coming with also the electric uh door that you can use the cart or the sensor. of the fingerprint. That’s quite convenience. And this door is very high. What is nicer is the ceiling inside this part. The middle hall is have very high ceiling. I I feel it’s about 4 mters high from where I am. When you enter the first part I will show you is the kitchen which is coming with the color of the wood that oh it’s coming with the washing with the dishwasher. It’s nice and this is the good size of kitchen from what I experience with because it’s quite comfortable. You have the nice island on this side which is wider minimum two meters. And here the kitchen have a lot of the space and the cupboard that you can store and it’s high up to there around 3 m here. There is also good gadget there. So all these appearances included have the microwave, ovens and the fridge. In the island they also have the wide fridge that for store your bottle of wine. Here on the islands also have the stool for your breakfast. You can have your breakfast on the island or here. You could enjoy it on the dining part which is very nice setting because it’s coming with a six seat and this six seat is quite a lot of space. The table is wide enough. So before going to make a round tour, let’s see opposite side of the dining area. Here you see the size of sofa is very huge compared with me. You can see how big it is. Wow. Very nice position for the living room coming with a beautiful builtin on the cardboard of television. This is they set up to show you how big of television that you can set and there is still space on the side. They make the shelf for putting the item that you would like to make a decoration and on top they have the cupboard where I’m not able to reach it but what is beautiful is a high ceiling which is here. They show they use very beautiful lamp which is coming with nice design. And on the top I would like you to notice that it quite not many project use the tech light in this way and I think it’s able to move the position of the light following the tag and come with the fan on the ceiling with the two big size of the air condition on the ceiling. In this living room I really enjoy it because it’s big. It feel comfortable. And here there is a door where you can access to the terraas. Wow. The door is also very good big opening with a big size of windows. The brand they use I’m not sure what is it is to stem or I only know that is the hanger is also good quality with the bands. This one I show you. Yeah, the windows is really big but not difficult to open. Here we are at the teras with I show you from the outdoor how is wide. This is very wide teras which is about minimum five to six meters long uh wide and the distance is about 12 m that comfortable. Let’s continue to explore inside the house because I just show you some part and there are still many part that is still interesting. Right here behind the kitchen there is a door where we oh respect nice color and decoration with the wooden style. In this room it is quite a lot of space and it is laundry room which coming with also cupboard here and beside the cupboard they also have a little culture that is have the cupboard tube here they come with the washing sink. The sink is really many people like and some project are missing that in the house is showing. They have the washing machine and the dryer machine that is together. And what is good is there is the windows and the door that you can access to outside which is coming with the light here. This is the door I show you from outdoor. [Music] So let’s continue another room after the laundry room. On the side here they coming with quite lovely decoration in the middle of the house. This is the part that I feel is small things but is make the house lovely. And here I arrived at the first bedroom. Let’s go inside the first bedroom. This is the part where many are missing in the projects and they are showing you that they set up the position for television which is opposite from the bed part. And this is the bed which is coming for 5T or queensiz bed. As you see on the sides of the bed, they already have the built-in on top and the positions of plug are ready for you to put your stuff with the small windows on top is so cute. And this is enough for you to get air from outside and light from the nature. In other part is set up with the built-in wardrobe which is still keep the mood and tone of the house in warm feeling and cozy with the wood. And this is the wardrobe that is quite good size for this small bedroom as well. Is the shelves on all the parts the cupboard. Yeah, this is quite organized. The material here is also comfortable to touch. It feel like wood. And on the side here, it is the uh dressing table which is coming with the shelves on side and a lovely wide chair. This chair is comfortable for sitting. It’s big enough. Yeah. Let’s continue another room from the first bedroom. The beside of it is is the bathroom which is quite very good space inside have toilet, sink and shower that is already make it separate wet and dry area. Let’s see how big it is. So this is the space when you get in and there is the shelves for shampoo bottle and on top they have the ventilation windows which is coming with the mosquito skin that is convenience. Okay, this bathroom I think is share between the first bedroom and the guest. Okay, after the first bathroom here we have the direction to one size of the wings which is having the tada. Now we enter in the master bedroom which is the first part is coming with very beautiful of the walk-in closet that is very huge space and also the three sets of the wardrobe here right it’s quite enough space to store and on top to you here is coming with the dressing table which is having nice and beautiful decoration show you how you can use for the shelf here. And on the side there is also the bathroom in this area. In the bathroom is coming with the sink for his and her. In this bathroom you can see there is a toilet on this side behind of the door. And this is the space where I sit. It’s okay. It’s comfortable. And here there’s a shower which is separate the wet and dry area very well. And yeah, I like the comfortable space here outside. This bathroom is come also with the bathtub with the windows that you can see the garden in the back. The decoration is so nice. They also have shelf that’s showing you can put your the product for your relaxation in the bathtub. Let’s explore outside. Now we are reaching the part of the bedroom. This bedroom they come with very comfortable space. And as you see here is the king-size bed which is facing to the swimming pool side and you have a very stunning mountain wheel for your beautiful morning which is you see the door to access to swimming pool is really huge. Yeah. And this is the feeling when I get in the morning that you can refresh yourself jumping to the pool to get the nice day. Here in the bedroom there is the position where they show you you could have the time of relaxation reading your book with this armchair. And the space is quite lovely enough. On the side, they also come with the access from the door to the garden or to the back side. You can see there is a sh outdoor shower there. And here after the master bedroom, there is still one more bedroom to show. Let’s go to see from the this side of the house to opposite sides on all the wings of the house. You will pass to the living room, the dining area, the terraas area to arrive to the third bedroom over there. Now we are on the third bedroom. This third bedroom what you see when you enter is a wardrobe where is set up for the double set which also coming with the the same they are the same without the uh this have the cupboard like the first bedroom and there is on suite bathroom on inside this third bedroom here. When you enter, you will see the sink, toilet, and the shower path is quite different because they have the wall here blocking the wet and dry area with the shower. And they also have gels to put shampoo and shower gel. And now it’s time to go to see the bedroom. Now in the part of the bedroom. Oh, they also coming with the dressing table which is also have light here and shelf. The decoration is going well together entire house. And this bedroom is coming with the queen size of the bed showing you which is one of the bedroom that you could have the swimming pool wheel and the garden wheel on the side. The space of this room, I’m sure if you would like to change it to the king-size bed is still comfortable because there is the space around here or the side table. The Bside table still have some lovely space to increase your bed. Okay, let’s go to see outside. [Music] Oh man. Hey [Music] As you see we make the big tour from outside and inside already. This villa is come with the plot size of 571 square meters which also in the projects have bigger size of the plots that entire project there are 22 available plots and already sold out for sorry there are in total for 22 plots and already nine sold out including this show house but as well there are still many beautiful plot with the stunning Mountain view wheel really stunning because it’s just in front of my eyes in this villa is coming with the living space of 350 square meters. entire thing you see also the three bedroom three bathroom from the information I gave this come this villa is coming with the price of 15.9 million B starting price what you get in this 15 million B is the house plus the solar panel and also the built-in furniture but what not include it will be the loose furniture which is they have the manufacturer by the project that you could get the package package depends on how you like the package is starting by 1.2 million B. You want more detail uh if you would like to get more details and you can contact to me by Zilo S642451 or sending me message on WhatsApp or email [email protected]. See you in another video. Bye-bye. [Music] Oh, man. [Music]

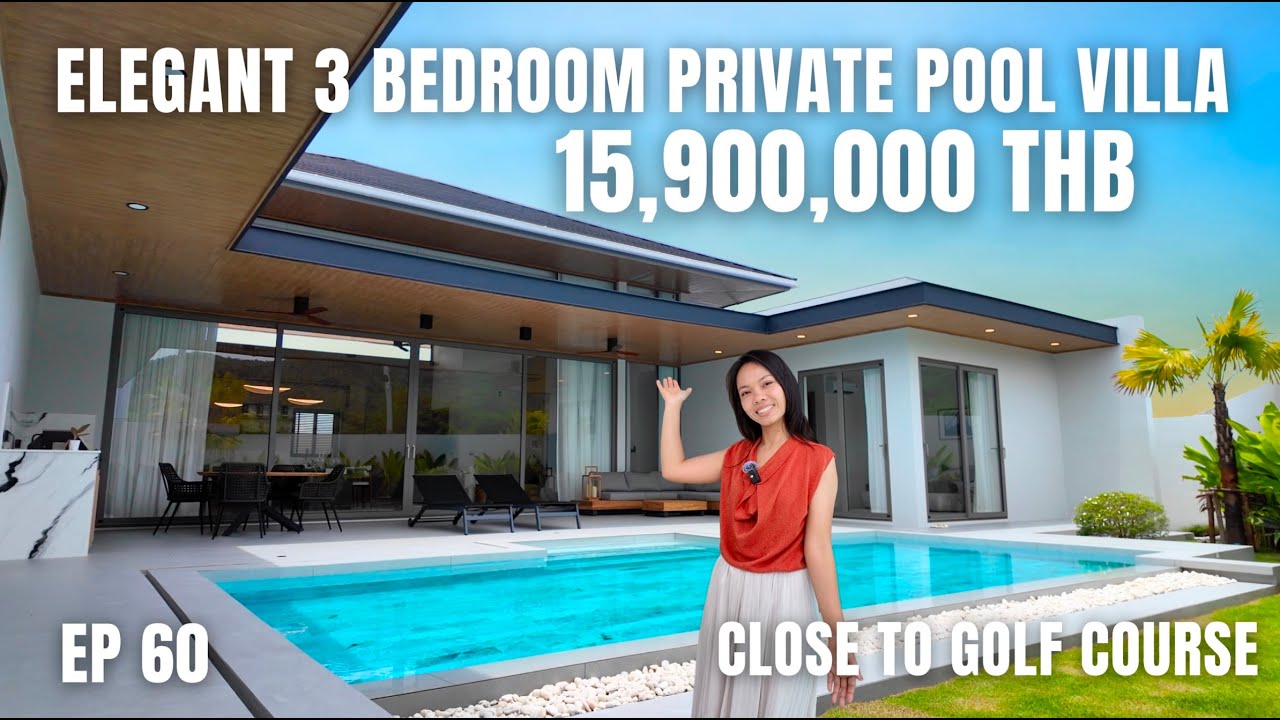
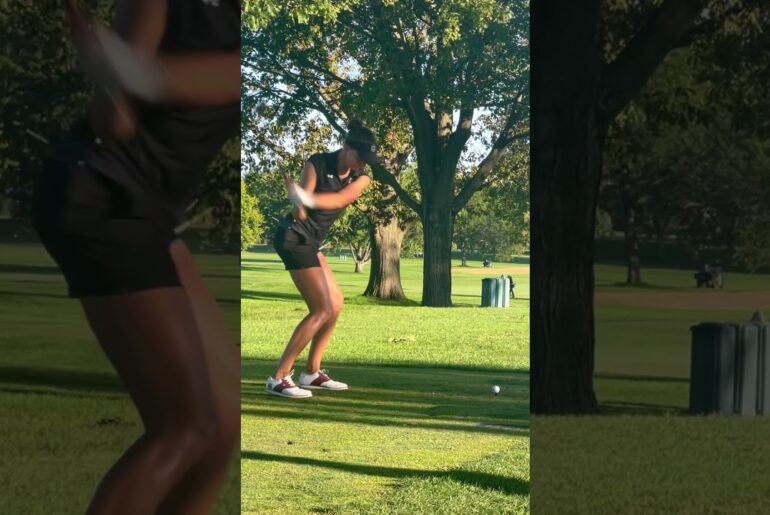
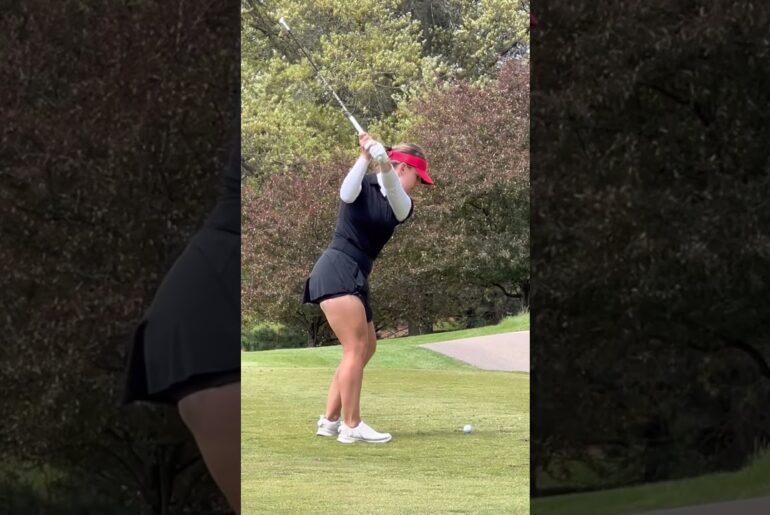

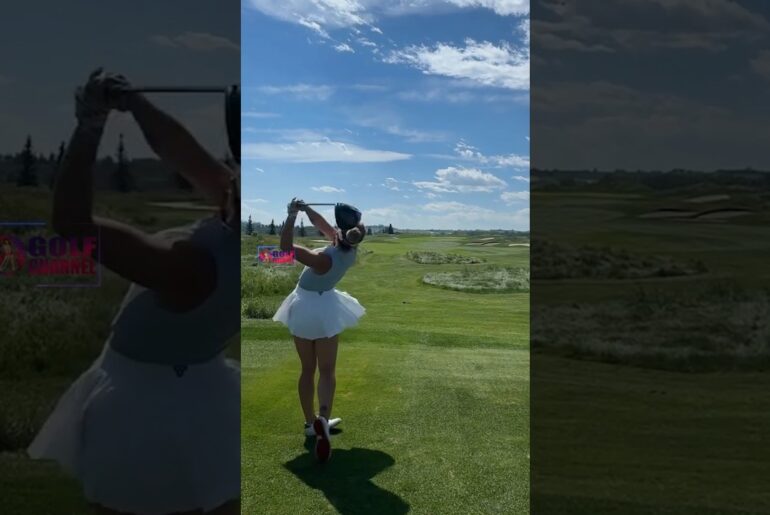
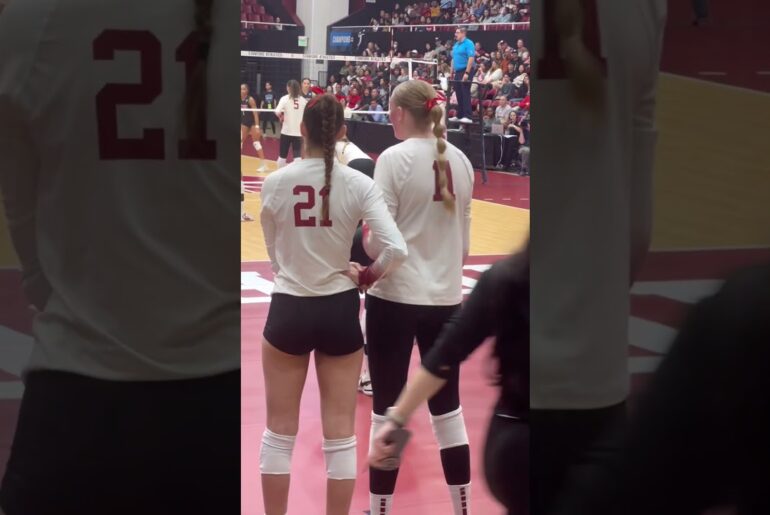
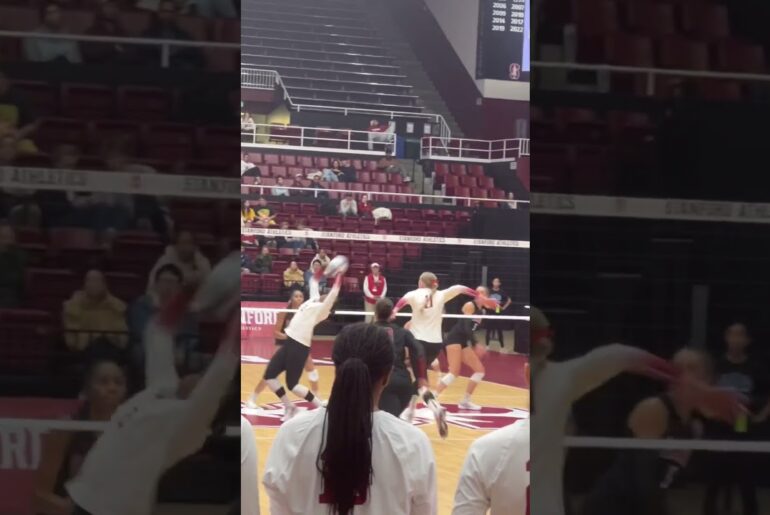
5 Comments
thanks for creating and sharing howe much dollar is the house
You stay busy showing beautiful homes.
Nice…but worthless…farang cant own…never.. buy think cant own..
Great house, but traffic noise and small land for 16 mil.
Why do the keep putting this house back no it must be terrible