Pool Villa for Sale in Palm Hills Golf Course – Hua Hin
Price: 57,000,000 THB
This beautiful pool villa is located inside the well-known Palm Hills Golf Course. From the front of the house, you can enjoy a wide view of the green golf course. It’s a great place for people who love golf or want a peaceful and quiet home.
Property Details
Land area: 2,400 Sq.m
Living area: 680 Sq.m
Bedrooms: 4
Bathrooms: 4
Private swimming pool: 6 x 19 meters
Common fees: 4,800 THB/month
lifetime golf membership.
Nearby Amenities
Only 2.6 km to Hua Hin Airport
7.9 km to Stamford International University
9.6 km to Hua Hin Beach
10.3 km to Market Village Hua Hin
12.3 km to Bluport Shopping Mall
18.3 km to Cha-Am Beach
Schedule a viewing today!
📞 Tel : 086-424-5951 (Belle), 0979163955
📧 Email : bourdon.belle@gmail.com
📺 YouTube : Belle Asset
[Music] Welcome everybody to Bet Channel. Today we are at the villa that is very beautiful and stunning which is located nearby Huh Hin airport and this villa is in the golf course which is coming as well with the member golf for lifetime in entire family member. Now we are at the villa with four bedroom four bathroom with the land size of uh 2,400 square meters. The size is very huge but how it look like we let’s go to see together inside. Come on. As we enter this is the way where you drive to the house. On the way you can see there is a nice garden on the both sides and this green garden you have as well the mountain wheel on my left which is very close to the villas as well. Here we are arriving at the parking area. This parking is available to park two cars under shadows, but there are a lot of space outside as well. Now we are seeing the area of the front. You can see when you look through the house, there is a nice view of the living room that is include the working. You will see inside, but I would like to make a tour around first. The area where you have before entering the house is as well they have the small sofa with the cupboard where you can put your shoes in this corner. And inside there is also for you to leave your shoes in the cupboard. And here beside the house there is a walkway where you can reach to the garden in the backyard on the side is connect to the backyard which is I would like to show you where it very nice of this backyard. You see behind of the house is connect to the golf course and here you have the wheel of the big lake of the golf course and as for now in the Pamela you can see there is a helicopter because it’s close to airport. Here is a garden behind at the backyard. It’s coming with very beautiful tree and some nice uh seats under the tree. I really like this big tree is form beautiful and have the big shadow for you to enjoy outdoor with the green nature. I would like to show this side first. Can you see this is the backyard that connect to the golf course and the water the lake of the co the golf course. around out there is the house which is inside the golf course too. And here we go back to the area of the swimming pool where you can enjoy outdoor with the nice swimming pool that lasts for uh long for 6 by9 m. Very good for swimming. At the area of the swimming pool, you also have one of the bedroom that you can use to have a guest or special guest coming here with the outdoor. I will show you later how it look like. Let’s go to explore outdoor area. Beside the swimming pool, they decorate very nicely the outdoor sofa and the sunbed that is everywhere. If you see here an site there, let’s go to see and site here. The outdoor sofa is coming with very nice size and the color is really clean as well. This is for the morning time is also beautiful because the sunrise will come from that way where there is the lake. You come in the morning early morning is super nice, very fresh. And here there is a barbecue part or the part where they put the fire for your mood or that side. This way you can take your sunbath in the big family. The view and the feeling here is so nice. Opposite side of me there is a mountain view on that side of the house over there where there is a room of guest room. Let’s go back to see how the house look like inside because here they are coming with two stories with the four bedroom which is mean including the guest house to be the bedroom number four. Let’s see. [Music] Before [Music] we enter in the house, I would like to show you first the office room which is uh stay in the front of the house here in the very huge office room. They decorate it with the living uh the sof the sofa area like the living room and it come with very nice design of furniture. In this house they are very special. They use the furniturees from the same brand which I can which I going to show you later. Here is like kind the office or I imagine this look like the reception of the hotel which have very nice welcome for the house and as well there is a part of painting and cupboard where you can leave your printer your document on the side and this decoration is also seem like a longlast inside that you have a lot of space in the cupboard. Now is the time where we can go to see inside together and now is the time where we can explore inside. Here is the way to the house. And now when we enter in the house, the first part is that is very useful for which is coming with the nice counter and decoration of the picture uh the painting that is going well with the house design. On other side there is also the cupboard to store your equipment or the like that. So the first part is very stunning for me too because when you enter you see these beautiful decoration with the flower orchid and it’s in the center in this house they are showing as well beside here have the space to put piano which is very romantics for the house and as well be beside Here there’s a part where decorate is going well with the wow this painting is make the house look colorful with the paint design of the house and colorful painting when we walk and when they come to this part of the house it is the living room area. This stepping loop is come with very huge sofa as you see and the this size of sofa is also unique which coming with the middle table that is also go well with the house. In this house you can see it’s coming with the big size of television is 90 95 in television which is giving you the nice view when you are in the living room. On the other side beside the living room, we can as well walk through the guest toilet. Here is in the side of the house. From this side, you can see there is a mountain view there. And here it is the guest toilet or the restroom. It’s coming with automatic toilet like that. And nice color of the bathroom all go well together with house decide. And then we go to see another part. Now when they get out of the bathroom area passing to the living room on this location there is the door that you can access to the outdoor area. And there is again the nice decoration nice uh design of sofa. This is go very well with the color and the house matching each other. In this house as you see beside me. I know you can guess it is elevator as there are two story. There is the elevator to go to the second floor which coming very convenience in case you need it to carry some things upstairs or you getting older, you need the it to support for the wheelchair or just get it easy for the house. It’s also very nice here. You see there is the stair going right here. But be uh under the stair there is as well here the electric control panels. And behind me this is the storage room. It’s coming with the glass door opening and the space is huge as well under the stair. Let’s continue. After this part, the elevator part, there is the dining area here which they are showing is set for eight people sitting here. And you could have the swimming pool wheel while you have your meal and seeing through there at the garden with the golf course. The table of this dining is very beautiful and the nice quality of the furniture I show you here. They all furniture will use the same brand entire house is called burnhart. This is look like the brand that you may know. You can check it out. And after the dining area here we are in the location of kitchen and this kitchen is come with very nice why I say nice because it’s complete. They have everything that you will need. And this oven they also use the brand from Smeck which you may know it and microwave as well. The storage is plenty too inside the cupboard. And down here, yeah, I will show you around. And here is coming with the induction cooking and hose as well. Opposite side you can see there is a part of barbecue where you can make a grill. And this is also the hot plate. That is very convenient. You have three position here, four and grill. It’s as well have the hose in the middle here. When you cook, this will h uh hover out all the smokey through there. In this area, they come also with a Y storage. This is the Y cooler. And in the uh this side is coming with the U size of refrigerator that is very nice and convenience. The fish is coming with B and on another side of the kitchen is a sink area which is quite convenience with the storage. And here what I would like to show you more is that there are two kitchens in the house. And the next is a room where you can find out that there are the side of the fridge again with the laundry part, the washing machine and the dryer. Here the kitchen that I mentioned. This is would be the heavy kitchen which is coming with the stove. This stove is also come with the oven that is wow. So most of us would call Thai kitchen but I would say is heavy cook and in this area is also have the uh dishwasher here. So quite complete and the sink, cupboard, a lot of space to store your equipment. In this room, you can access to the side of the house with the door. That side here you here you can access to the site where we passed before. Yes. Now what I would like to show you is after the kitchen you see on my left this room when I enter here it is the fitness area where you could have your morning exercise seeing out of the house with a very nice stunning view of the golf course and swimming pool. And this room you can also access to the outdoor area to the door here. Tada. Now it’s raining outside. We will go back to see another part of the house which mean the second floor. [Music] We can go to upstairs by two way. We can use the elevator. This is the first way to get up to the second floor. Or we can use the stair to go up to the second floor. When we arrive on the second floor here, I would like to show the first room. This is the first bedroom that is on the second floor and have the very nice view on the swimming pool and golf course. In this room, you can see is coming with a huge bed that is about 6 feet or king-size bed. In this room, there is also the part where it have the very nice walk-in closet on this side and beautiful mirror on this side. And here is the position of the dressing table or the makeup table. Opposite from me, there is the private living room where you can really enjoy the nice view of the garden there. And here there’s a hidden part of the desk to work or your searching area. Let’s continue. This is the part of on suite bathroom. When we enter in this bathroom, you can see there is the nice position for the towels and the bathtub is here. This bathtub is coming with the chakuchi inside. And there is the windows beside with the nice table here to put your stuff. And this toilet is also coming with the automatic toilet right there. And this room you can see is coming with the double sink of his and her decorate with the white, gray, and black that’s go well together. And this is the part of the shower area right there. [Music] The position is very well decorated with the basket for clothes. Now after the first bedroom, let’s go to explore another part of the second floor. On the way to other part of the house, you can see on uh the area of the stair is coming with very nice lamp that beautiful. And here when we arrive in all the wings, the fir the second bedroom that I can show you this bedroom is also come with the onsuite bathroom. In this bathroom is come with a single sink. And again this is the automatic toilet that having the separate area of the shower. The wet area is here. This bathroom is same for your guest or for kids that is simple for single person or Yeah. You can see when we get out here is come as well with the wardrop. The wardrobe is come with the windows, the miller that the glass miller here. The bed in this bedroom is come with the queen size which also have a very comfortable space. This bedroom, the second bedroom is facing to the direction of the front, the front of the house where you could have the garden wheel outside there. Yes, in this room you see they come with a cupboard which is very high tech which you able to charge your phone with the wire red charger and look like there is a speaker of this cupboard too very nice high tech and here look like a screen let me see it’s not plug this is a screen to watch your television or connect to your smart uh phone or the tablet. Beautiful. Yeah. After the second uh second bedroom, here we are at the family living room where the family could come to have a time together or reading or play a small game with the kids. This room they also decorate with some cupboard and painting here is go well together. All mood and tone here is make the house look cozy. And now we are at the third bedroom on the second floor. In this bedroom is coming with the huge size of walk-in closet. Let’s come to see why I say so. Here is the wardrobe that come with the miller on the door like see and other side as well like there. So for his and her together behind of me is a part of the bathroom which is coming with the same mood and toe of all the other all the bathroom coming with the single sink and again this is the automatic toilet everywhere have that the function is here and where I am is in the shower. shower. This shower is bigger than other side. It’s coming with a space of uh I think it’s about one or 1.1 m on this wide as you let’s go to see the part of bedroom. Here is the part of bedroom. The third bedroom is as well come with the queensiz bed that is here and the couch in front. What is showing in front of me here is the again the high high-tech television that you see in other room also. And here is another position where it could fit in. And the armchair on this side sitting down where you could have a nice view outside of the swimming pool and the green area in the golf course. Here again in this zoom is also coming with this cupboard which I going to share with you. Oh actually it look like a fridge. It’s not a simple cupboard. Actually, this is fridge, the refrigerator where you could store your drink in the bedroom and charging your phone with the wireless charger, having the music and lights. Wow. All good function. And there you see from each bedroom you have very nice view seeing to the golf course, the lake over there and the swimming pool of the house with the teras in this room. You see when we get out of the terraas what you can see from the house. I really like in the morning should wake up to see the sunrise from that side. Over there after the road is the beach. Mean if you would like to go to the beach from your house, it would take you about 5 minutes to get out from the golf course and to cross the road there getting the beach. Nice and have the sea wind. Uh and as well the airport of heat is very close Bye. [Music] Oh, hey. [Music] Now we can go to see the guest room which is on the pool side there. Look at that. And now we arrived at the guest room area in this bedroom number four that you are the position is at the pool side. And here we can see the room is coming with the queen-siz bed and as well the decoration here is coming with the television that you can turn it. And here we are showing before the refrigerator in this one coming with the charger and the speaker. Outdoor area of the guest room also have nice this side of the sofa. Outdoor sofa and side table outdoor is also beautiful. Very private and beautiful. Let’s go see how it is inside. And here behind of the bay side there is also on suite bathroom. We enter it will be the part where we have the sink on this side and as well automatic toilet. And this is the shower area that is coming with very one very nice for one level floor in the bathtub in the bathroom. here with the shower. The space is comfortable. Nice. Bye-bye. And here outside of the bathroom is coming with the wardrobe for the guest. So what do you thinks after seeing all entire house? [Music] This villa is come with the land size of 2,400 square m which is very huge and as well the living area inside of the house the indoor area is 680 square meters. That’s is very comfortable size as you see from the showing I did. And here you’ll get the four bedroomedroom, four bathroom with a beautiful swimming pool for 6 by9 m long. That is easy for swimming, right? So what do you think about the landscape that is coming with the member golf course that’s for lifetime and you get it entire family. This villa as you see everything and all the space all the area is coming with the price of 57 million B which is also have the common fee cost every month for 4,800 B or uh two B per square meters. So this one you still not include the swimming pool cleaning and garden cleaning which which going to be cost around 6 to 7,000 but per month of the care swimming pool and garden. The common fee here is include the security in this golf course have a three gates to have the security check up 24 hours. There will be the the guard that drive to the golf course hour by hour to check around the area for your safety and convenience. If you have any question or another idea to get you can contact to me by email bell atbellasset.com or call me by zilo s6 42 4245951 or WhatsApp to me and reach out to each other. I would have another video coming bringing you tour out around Hu Hin which would give you the idea how to live in Huh Hin. You can follow on the playlist name live in Hu Hin with bell asset. So let’s go to see each other in another video. Bye-bye. [Music]

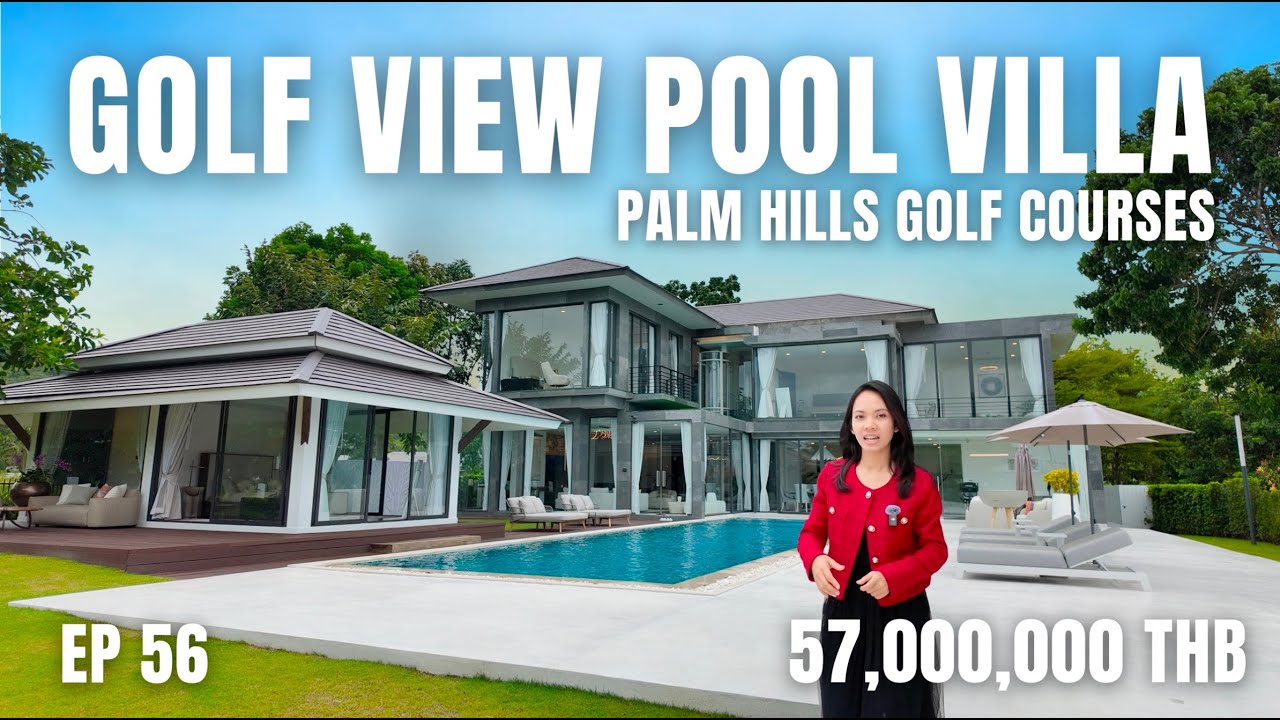
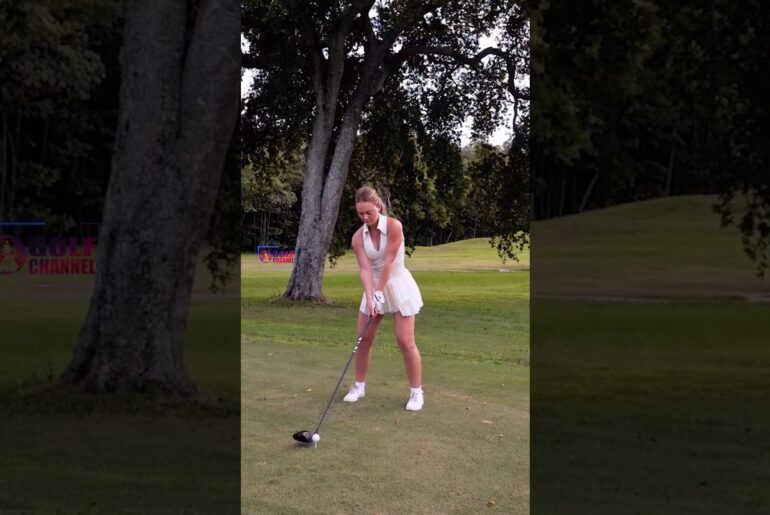
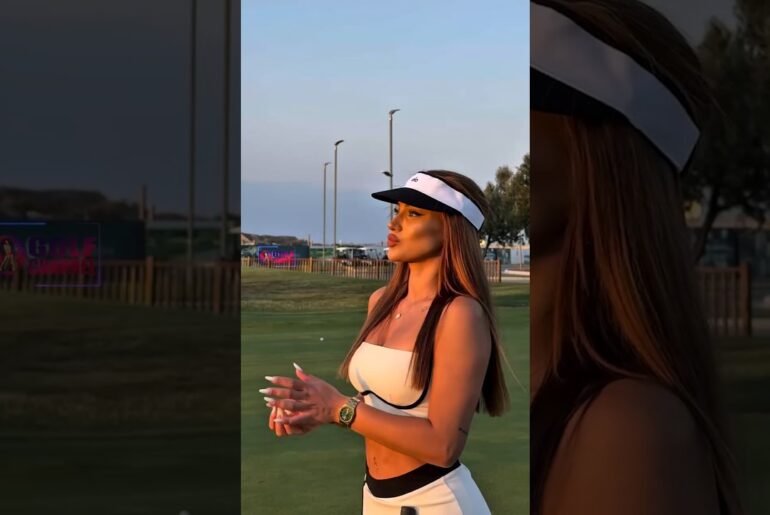
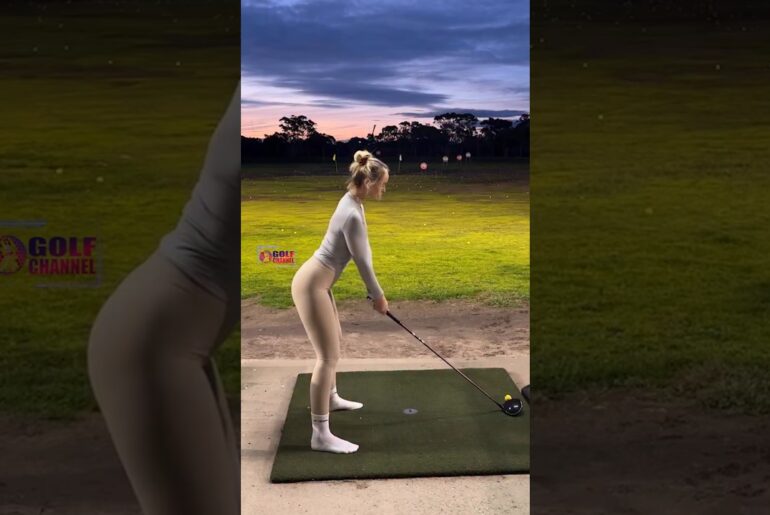
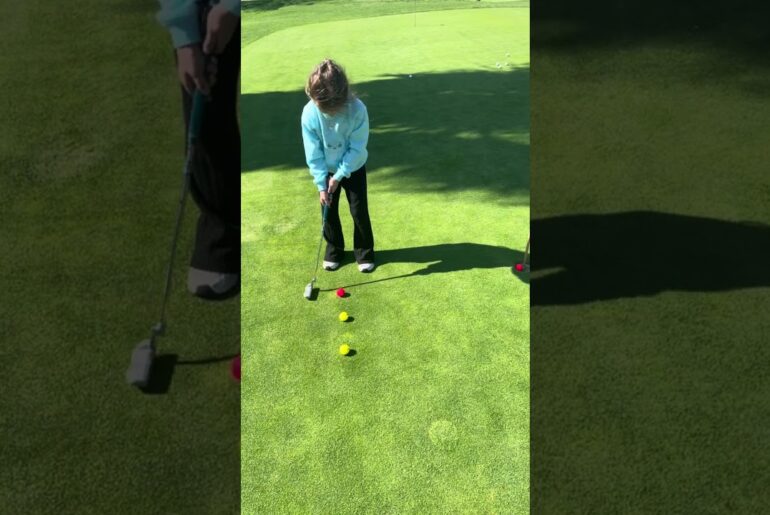
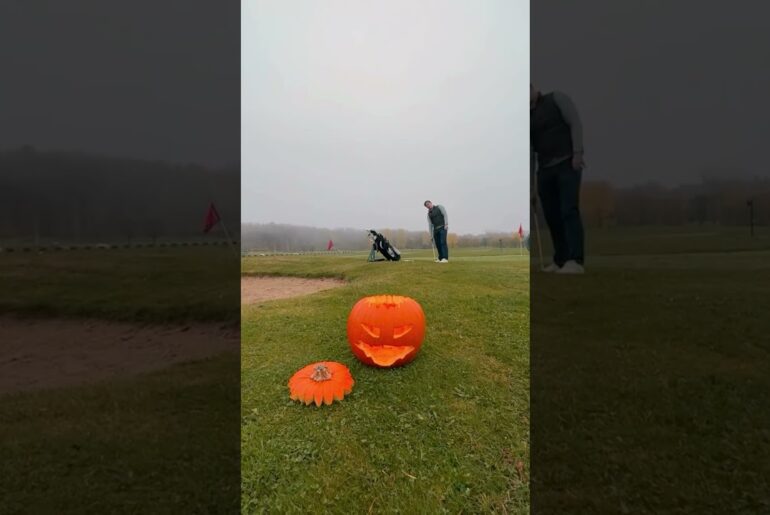
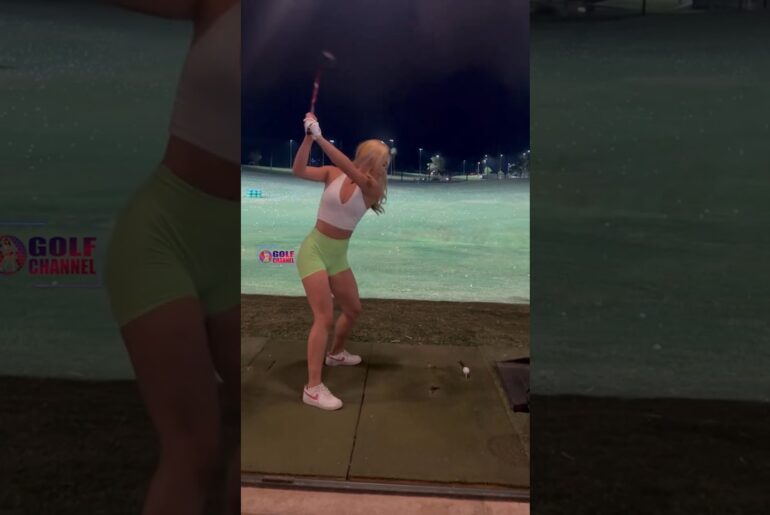
6 Comments
Another beautiful presentation.
Hello Belle! You look lovely as usual! Thank you for the great presentation!
Wow! What a great Villa and location. Very grand indeed. 😉 Looking beautiful Miss Belle. i just call you that as I don't know your name obviously 555.
Lovely view, shame about airport noise,
think it's 22 to 25 million
Very beautiful house very well presented
Nice home, but what an awkward and dangerous approach to the car port – car can easily go through the glass to the living room. Also, why no privacy wall along the side yard? Landscaping helps, but for 57 million, I would expect the house to actually be completed.