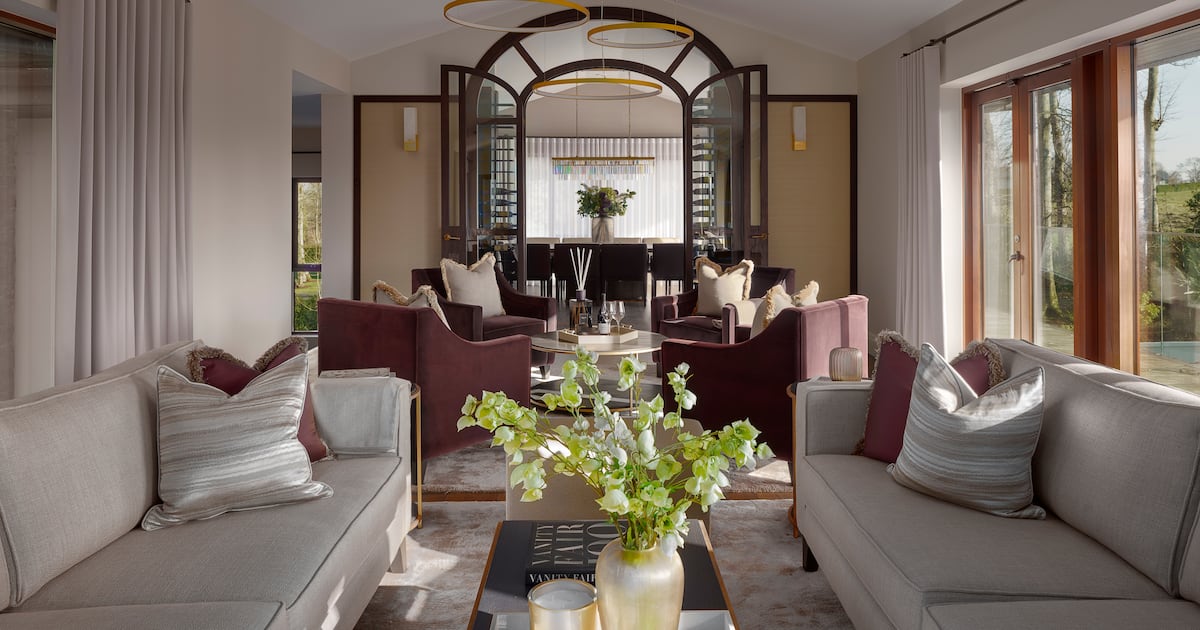Having a home on Carton Demesne must be a golfer’s dream. Homeowners in the 1,100-acre estate in Maynooth have not one, but two, championship golf courses on their doorstep. Carton House hosted the women’s Irish Open for the second time this summer and has hosted the Irish Open for men on three occasions.
If golf doesn’t float your boat, then a gentle amble along the meandering Rye river might.
Part of the estate has Special Area of Conservation status, so wildlife is abundant, with deer, otters, badgers and squirrels sharing the sprawling parkland. If you listen closely, you might hear the high-pitched call of a buzzard or kingfisher overhead.
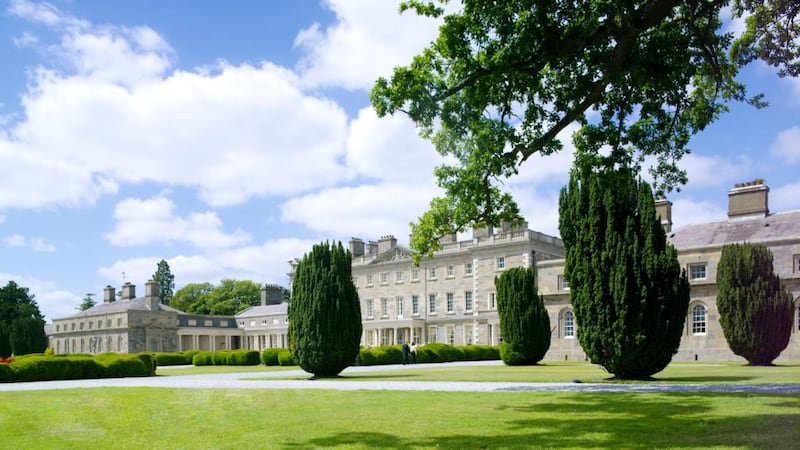 Carton House Spa and Golf Hotel, Maynooth, Co Kildare
Carton House Spa and Golf Hotel, Maynooth, Co Kildare
And the five-star Carton House hotel is at your disposal if you find yourself yearning for a Michelin-star meal or a morning in the spa.
Interior architect Arlene McIntyre certainly enjoyed the tranquillity when she remodelled the living area of a 7,000sq ft house on the demesne.
“I loved the location,” she says. “Going out there for a site visit was a lovely escape for me. The grounds are stunning. You feel like you are in the middle of a forest.”
The homeowners built their house in 2013, but because they travelled extensively, it was only in recent years that they felt the need to tailor the house to suit their changing circumstances.
Originally, the two-storey home with a basement had a seldom-used dining area on the ground floor, while the kitchen was on the first floor, overlooking the ancient woodlands and the O’Meara golf course.
“The ground level was an area that was completely forgotten, and they were mainly living upstairs,” she recalls.
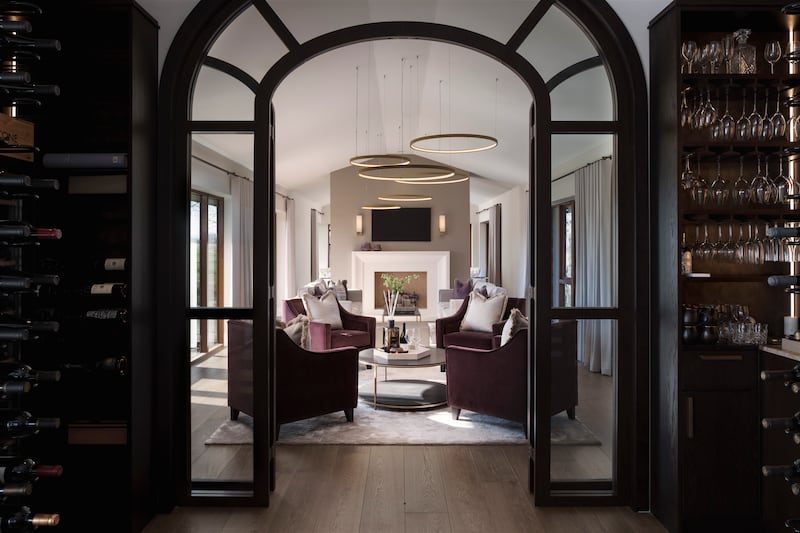 Carton Woodlands
Carton Woodlands 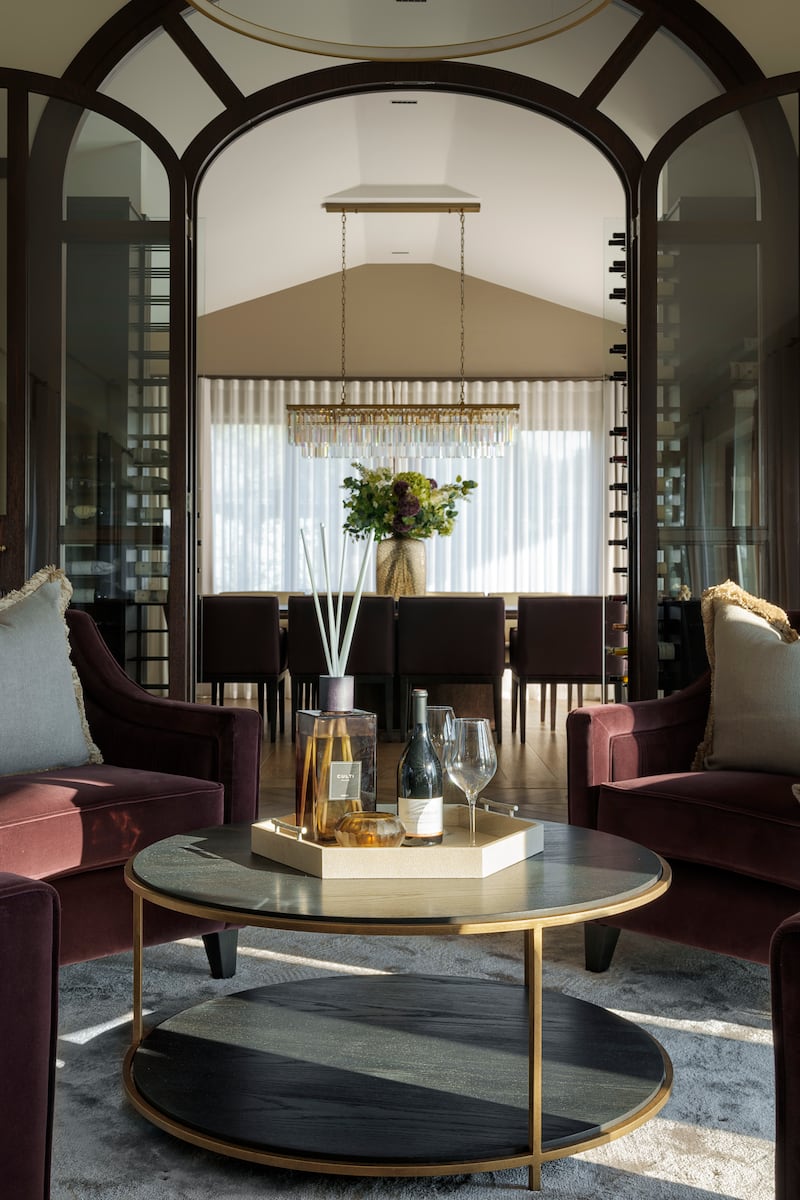 Carton Woodlands
Carton Woodlands 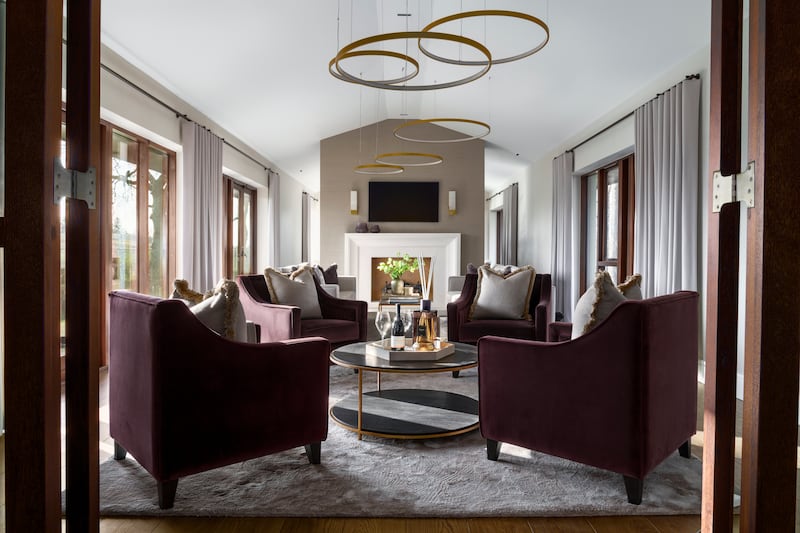 Carton Woodlands
Carton Woodlands
“It soon became apparent that they needed a bigger entertaining space. They host a lot and they wanted the upstairs area to feel like an area where they could host calendar events, festive events and family gatherings.” The couple are also wine connoisseurs and wanted somewhere to house their collection.
The interior architect suggested an open plan first floor for entertaining, making the most of those panoramic views. The kitchen would relocate to a remodelled ground floor.
“We just turned it upside down and created a better flow to the entire space. The transformation was something else,” she says.
Now, a passageway through the upstairs living area leads guests into the wine room and on to the dining area.
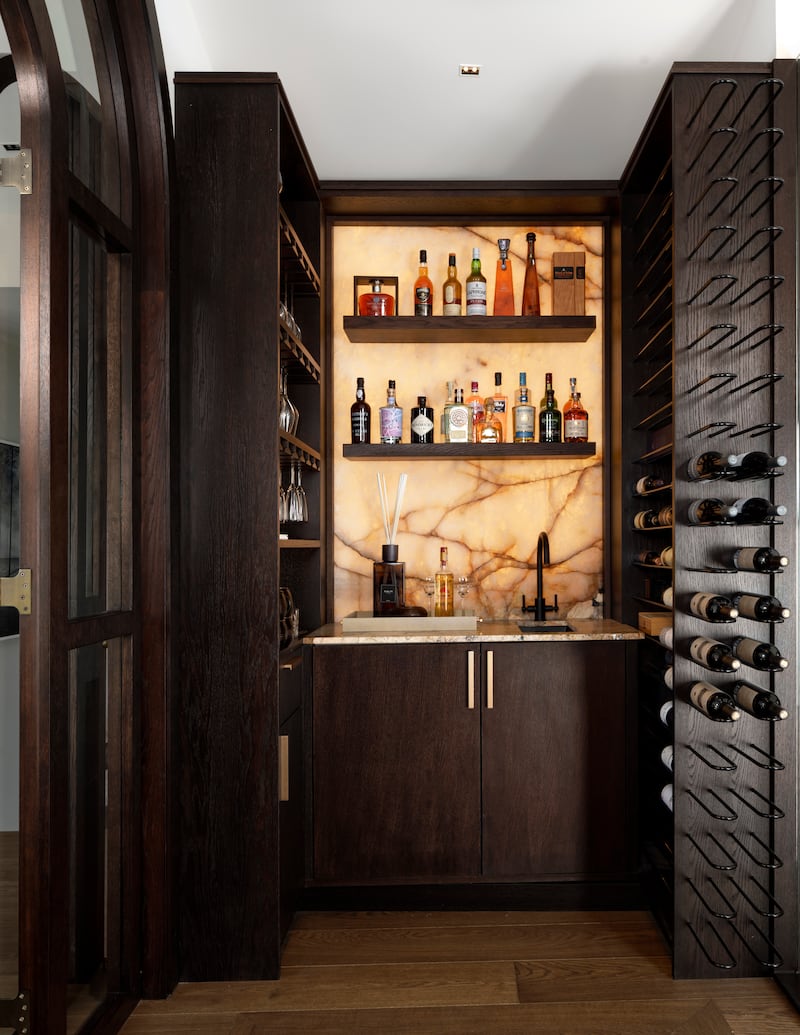 Carton Woodlands
Carton Woodlands
“A favourite feature was that we created this galley space with large arched glass double doors, which helped to scale the ceiling height into this large living and dining space. I wanted to ensure that the area felt elevated and the arched double door gave a grander feeling to this space and also allowed more light to be bounced around the areas.”
On the ground level, the hand-painted kitchen is warm and inviting. It was designed and supplied by Newcastle Design, with marble worktops by Miller Bros. A secret pantry is hidden behind a kitchen cupboard door, giving a feeling of symmetry to the back line of units.
The dining area features bespoke joinery crafted in a Cuban Oak finish, with fluted doors concealing a television. The couple had requested a private and cosy den off the kitchen, and the choice of natural materials and a neutral colour palette results in a calm and serene living area.
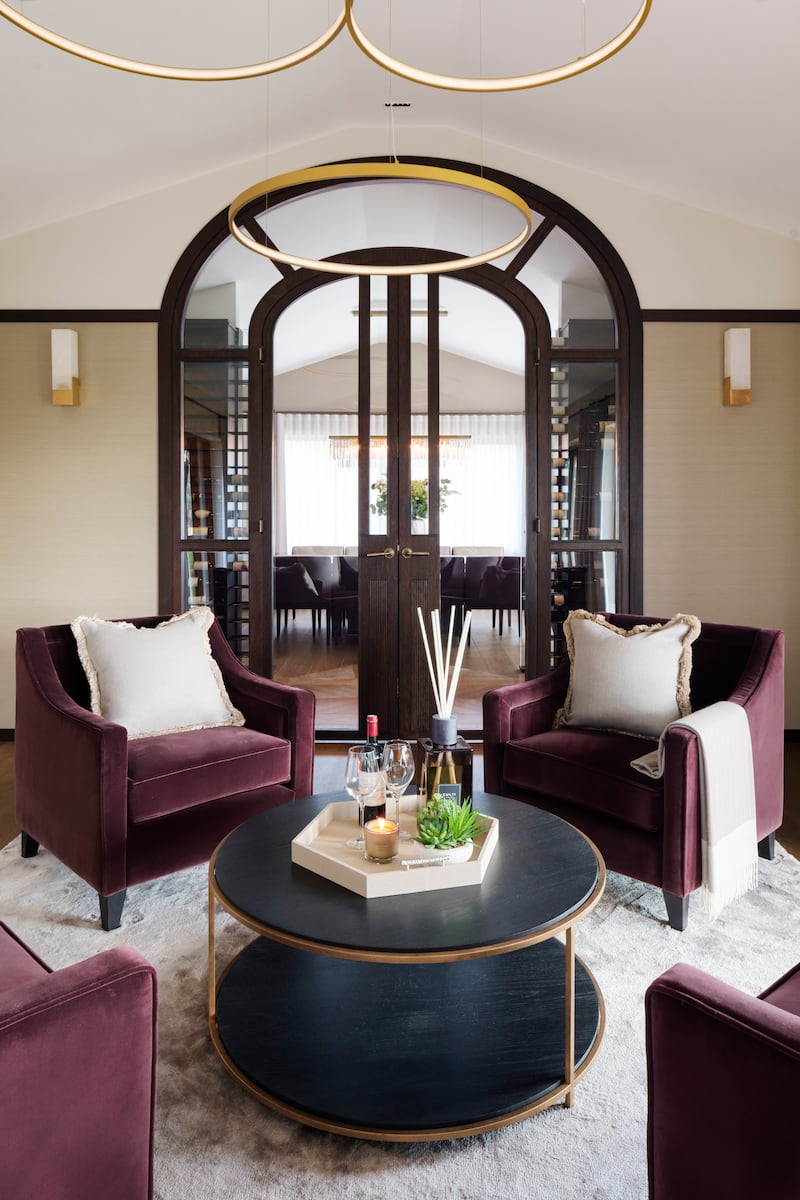 Carton Woodlands
Carton Woodlands 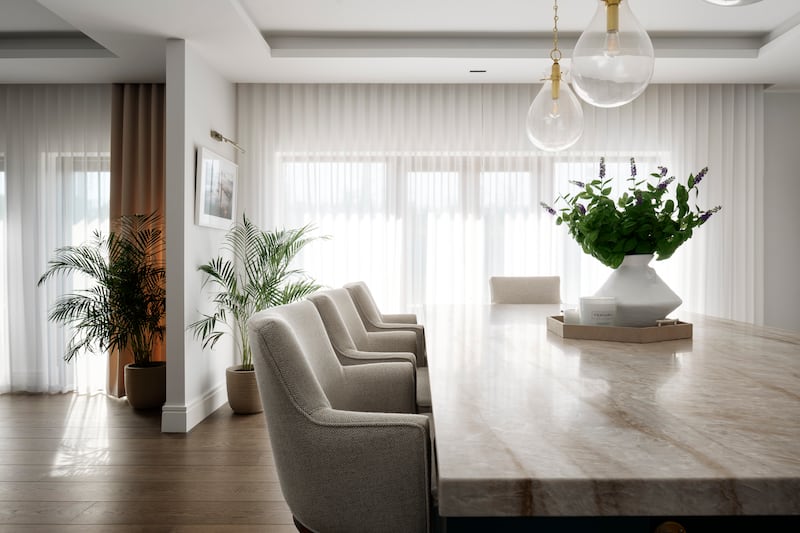 Carton Woodlands
Carton Woodlands 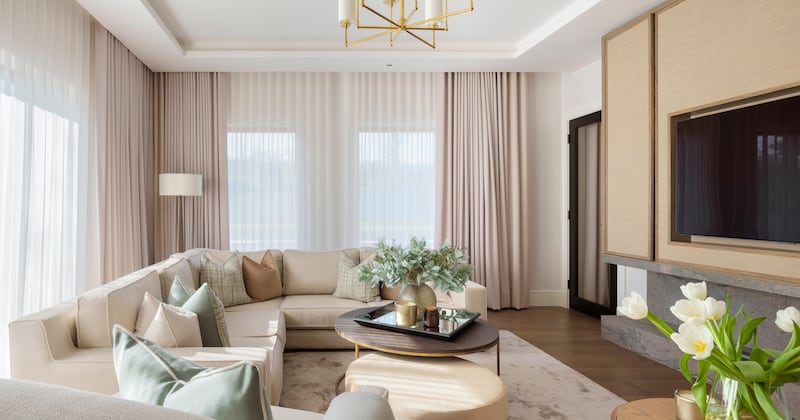 Carton Woodlands
Carton Woodlands 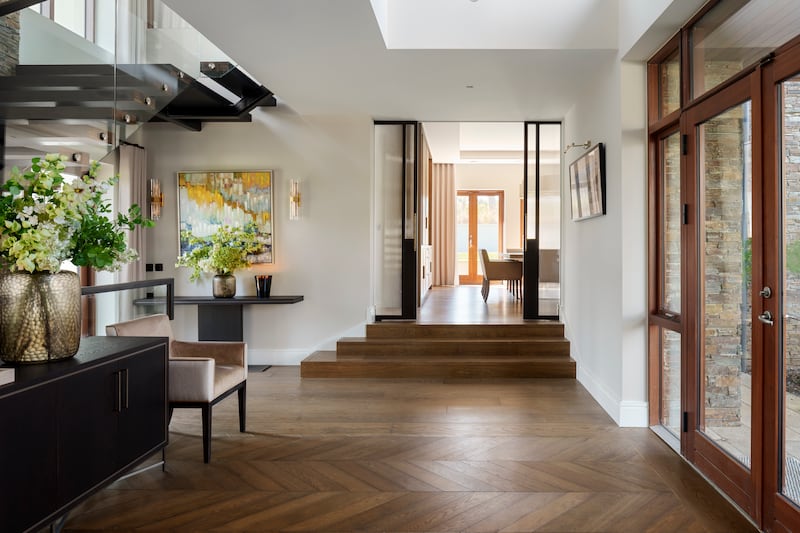 Carton Woodlands
Carton Woodlands
As well as the interior design service, McIntyre’s AMD interior architectural team designed the bathrooms and joinery while the bespoke furniture was supplied by Ventura Interiors, the company she runs with her husband, Juergen Riedel.
The project also involved refreshing the hallway entrance with a chevron flooring pattern that complements the cantilever stairs. The couple sourced the impressive double-height ceiling light fitting in Asia, while a luxurious powder room has a striking tropical print wallpaper design inspired by their travels abroad.
It all adds up to a tranquil and quietly luxurious home. In approaching the project, McIntyre says it was important to tap into the modern aesthetic of the house, retaining that classic contemporary feeling. “They wanted it to feel more classic but they also wanted it to feel cosy,” she says.
The wooden flooring helped to achieve that cosy and classic look, and she also introduced a softer palette of warmer tones on the walls, while giving a sharper feel to the furnishings and interiors. She recently developed a paint collection with Fleetwood Prestige and used some of these new tones in this home.
For anyone considering remodelling a house, this interior architect naturally recommends getting an interior architect on board at a very early stage. “That way, everything can be locked in early on,” she says. This means that the whole floor layout and every design detail, from lighting to ceiling to stairs, is costed out before planning. “So then, when you go out with the tenders for the builders, you really know what you are looking for and can get tangible pricing back on the table with no surprises at the end.”
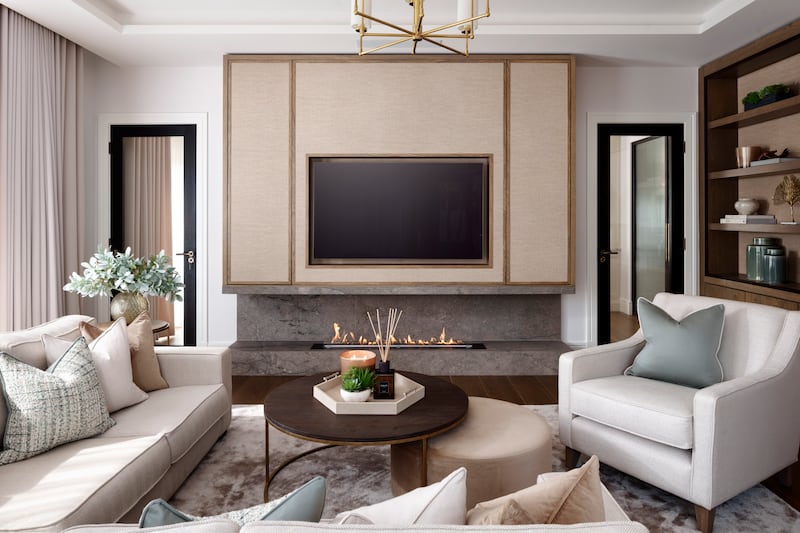 Carton Woodlands
Carton Woodlands 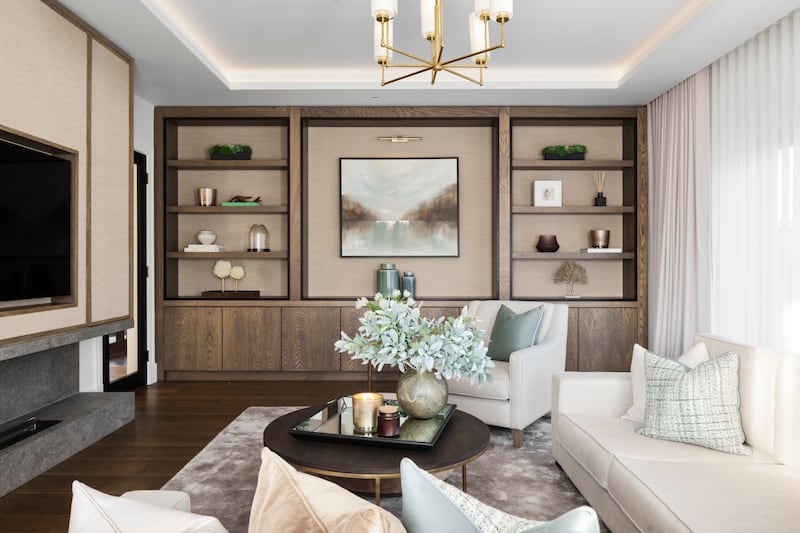 Carton Woodlands
Carton Woodlands 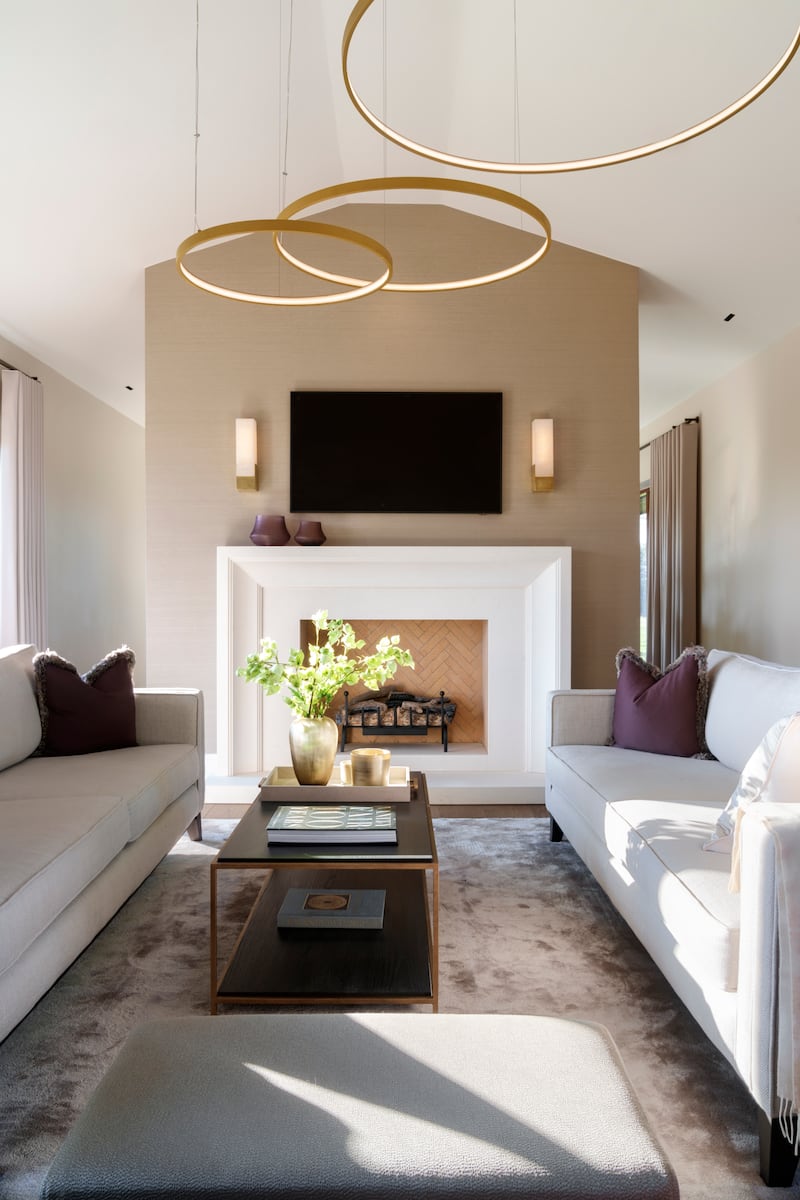 Carton Woodlands
Carton Woodlands 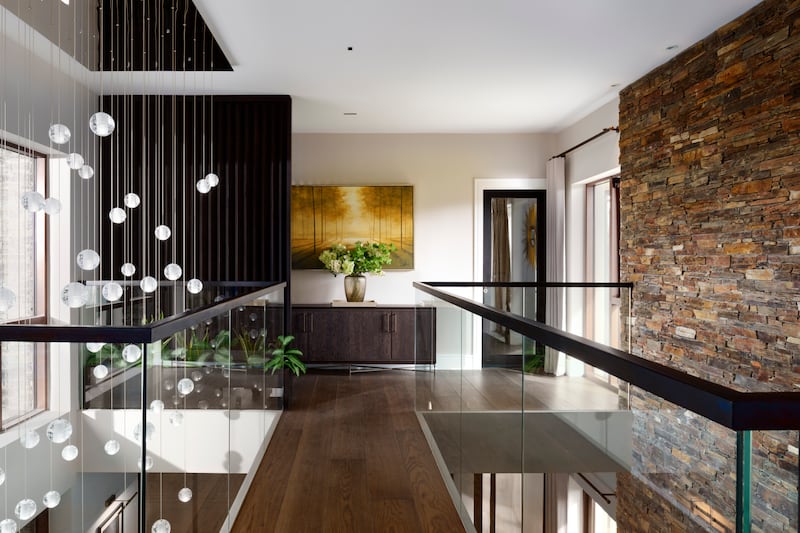 Carton Woodlands
Carton Woodlands 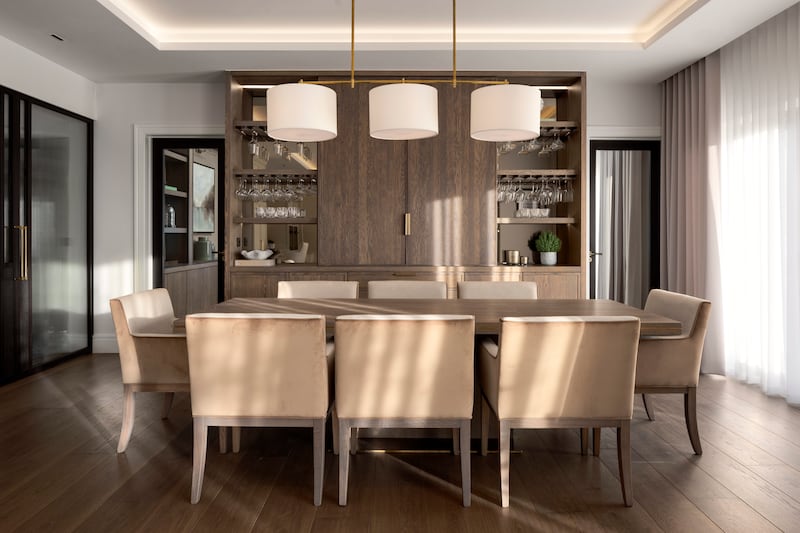 Carton Woodlands
Carton Woodlands
Now that the living area is complete, the homeowners are turning their attention to the bedrooms in another wing of the house. McIntyre can look forward to a few more pleasant site visits to this woodland project.
“We’re very excited to be looking at other phases in the house. I especially like working with the homeowners as they are very detail-driven and very specific about what they wanted, so it was a wonderful collaboration,” she says. “And of course, the landscape is just magnificent. It’s a beautiful place.”
Work on your short game: Three to buy on the golf course
The Rose Garden Lodges, Mount Juliet, Co Kilkenny
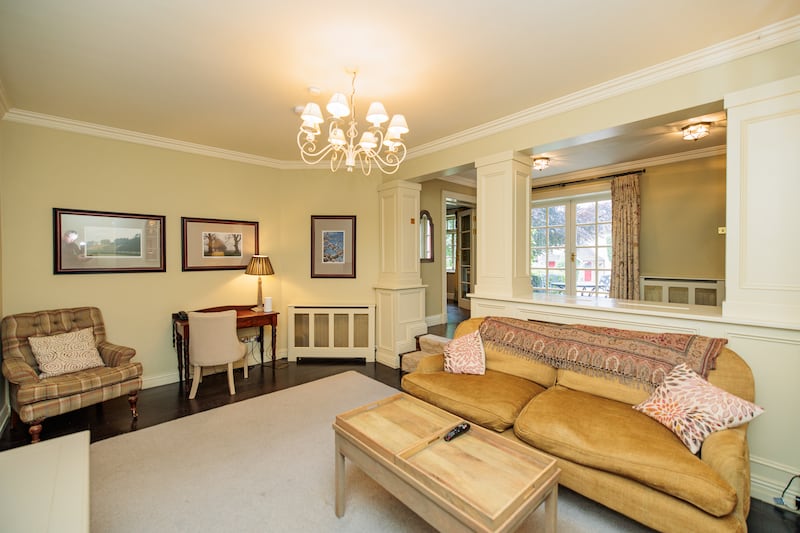 60 Rose Garden Lodges
60 Rose Garden Lodges
A two-bed garden-level apartment for sale for €525,000 through Hooke & Mac Donald.
Villa, Praia D’el-Rey Golf & Beach Resort, Portugal
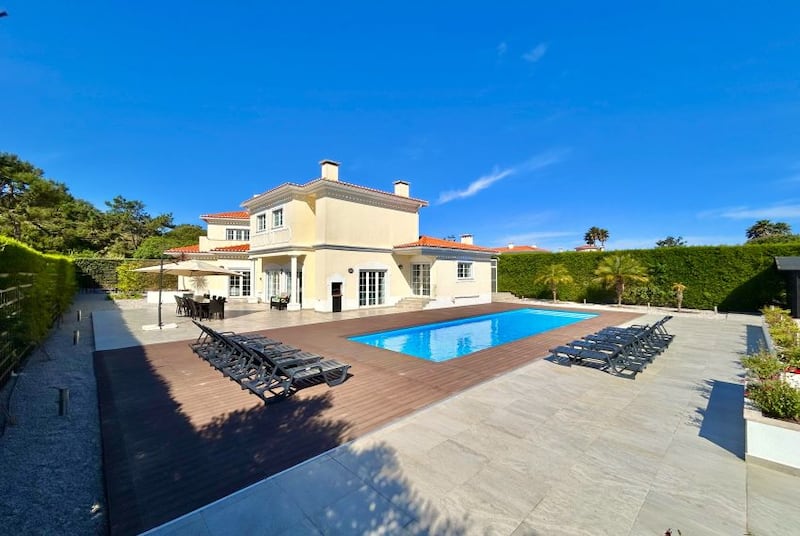 Six bed villa, Praia D’el-Rey Golf & Beach Resort, Portugal
Six bed villa, Praia D’el-Rey Golf & Beach Resort, Portugal
Six bed villa along the ninth fairway, Praia D’el-Rey Golf & Beach Resort, Portugal. For sale for €1.3m through Rey Estates
Trump International Golf Links, Doonbeg
Doonbeg cottages
Four-bed, four bathroom fully furnished holiday home in Co Clare. For sale for €975,000 through Brendan Murphy.

