Stunning golf views meet classic comfort spacious 7-bedroom, 2-building home in Palm Hills.
Discover a rare opportunity to own a private, 2-building estate in the exclusive Palm Hills Golf Course community. Enjoy breathtaking golf course views, peaceful surroundings, and complete privacy—just 12 km from Hua Hin city center and close to the beach, shops, and top hospitals.
Perfect as a family residence or holiday retreat, this fully furnished property blends timeless comfort with modern living in one of the most desirable neighborhoods near Hua Hin.
Price: 28,750,000 THB (Fully furnished)
Location: Palm Hills Golf Course, Cha-Am
Main Features
2 Separate Houses
Main House: 2 storeys with 4 bedrooms & 4 bathrooms Guest House: 1 storey with 3 bedrooms & 3 bathrooms Total: 7 bedrooms | 7 bathrooms
Land Area: 2,600 Sq.m
Living Area: 600 Sq.m
Fully furnished
Red Chanotes (Full title deeds)
Construction Year: 2014
Ownership & Costs
Ownership: Freehold
Transfer Fee: 50/50
Common Fee: 4,800 THB/month
Location Highlights
4.2 km to 7-Eleven
4.7 km to Hua Hin Hospital
9.6 km to Hua Hin Beach
10 km to Market Village Hua Hin
11 km to Bangkok Hospital Hua Hin 12 km to Hua Hin city center
12 km to Bluport Hua Hin
19 km to Cha-Am Beach
📲 Contact us today to schedule a viewing or for more information!
📞 Tel : 086-424-5951 (Belle), 0979163955
📧 Email : bourdon.belle@gmail.com
📺 YouTube : Belle Asset
[Music] [Music] [Music] [Music] down. [Music] Hey [Music] [Laughter] [Music] Welcome everybody to Vet channel. Today we are at the very nice villa which the location is in the Palmill Golf Course and this location is in between Shaam and Huah Hin at the border nearby Huah Hin airport and this villa what I would like to show you they have very quite good size of the land with two villas inside that separate to each other. The beauty of it is that it have very large garden space where I’m standing and behind of me is the twostory villa and in front of me actually there is the onetory villa. Let’s go to see how it look like. This is the wheeler that is uh resale it. The age of the wheeler both of them is about 10 years old which is come together for the single story and double story. This single story right now I cannot show you in the video but there are three bedroom size which coming with the tenant right now there’s a tenant renting the three bedroom two bedroom of this house is very used size also I will show you later with the uh pictures if you go to my website you can explore with the pictures and here you see there is the entrance which usually have two entrance for the one single story. And this is the entrance where you will drive to the double story house. When you drive in the area there, you see the parking. It’s very US size. And this parking is coming with very nice automatic uh gate that able to close cover your car to keep it inside. This parking I imagine that is able to park about three to four cars. Let’s say three cars which when you park you can reach to the house with this entrance. There are two entrance actually. This entrance there is the door that connect to the bathroom uh the the kitchen area right there. But we will not enter here. We will enter from the main gate. Okay. Let’s go back and we see outside of the house in the nice garden before we go to see what is it inside the house. Let’s follow me. Okay. And now get out of the parking. You see the walkway here. It’s a nourish to the house, the main house. But before that, there’s a big size of garden there where if you have kids that can play football, you can put the goal is large long until there. And what’s good is that there is a fence that not too high which you can get very nice fresh air moving around in this garden. They have uh the golf club that disconnect in the backyard. This villa they come with the nice mango trees together and it just finished the mango season. Otherwise you would have fruits while you purchase that you can eat during the summer time. And here I quite enjoy the large part of garden. As you notice, they have quite good space in case you would like to increase your uh facility to put the swimming pool. You can organize it with the backyard or on the site where there is a fun garden to sh it to be swimming pool or if you don’t want to be busy taking care. But the garden is already so nice. What I like here is that there is a nice big tree standing nearby the house with some birds and is give the shadow. All right, now it’s the time where we go to see each other inside of the house. Let’s go. [Music] [Laughter] [Music] [Applause] [Music] Hey, [Music] Ooh. Hey. Hey. [Music] [Music] [Music] [Music] [Music] [Music] And now it’s the time where we enter inside the house. When we enter in the house, first area, it would be the uh living room area which also coming with the nice sofa. It’s not that large because this house have two wheelers. And in front of the sofa area, this is the first living space because there are two in the house. It have some decoration. This area would be for the guest for the first entrance. And when you move to the back, you will find the area where you could be maybe just a small workshop, the desk here. And there is a space for the wardrobe which come with many uh drawer and cupboard. Behind of the area will be another part of living room which come with a nice sofa. So in this way you could have guest and privacy here uh with the television area around this part of living room or entire house. I like that there is the windows with the mosquito net and see through the garden. There is a garden around the house which also in the back. And here we’re going to go to another side. [Music] [Music] [Music] [Music] [Music] And now if we move to the inside part of the house, as you see there is a dining area that fit for eight people. And this set of table is also looking forward to the nice garden area with the golf course that connect with the house which make the garden look really huge. As you see there is the stair to go up. We will go later. Now let’s see what is the kitchen area is. There is the separate part. The part that you can have the counter that if you get inside this area will be the kitchen behind of us. Before arriving to the kitchen on my right there is a guest bathroom, a guest toilet here. As you see, it’s quite convenience. And the next after the guest will be washing room, the laundry room that come with the machine and the sink. Even inside the kitchen, they have a small table area where you can enjoy eating. Not in the big side, not the the dining area can be here. You can see there is also a lot of cupboard and what is the size of kitchen here is very huge in the wardrobe. It come with the space where you can put the where they put the oven and refrigerator. Here on other side with the L shape there is a lot of space. I guess this one would be together is around 10 m long. And here it come with a stop gas cooking and hose with many cupboard and they put the gas tank here. Beside is coming with the it’s quite organized because there is a dishwasher just beside the sink. That is convenience. After wash you can put them inside here. And as you see the space is large until here. Then again beside the kitchen there is the exit door that you can reach out to the garden area. Also here there is the kind of terrace this open space without shade but there is a nice tree beside that you can be connect to the nature and behind of the house there is already some fruit the mangoes that the the trees the mangoes and some nice flower which connect uh connect with the golf course that you can see through Very nice green area. Now we go back to see inside the house to explore another part. And when we enter, we’re going to go what is just beside of the kitchen. There’s a room here on the first floor. There is one bedroom on this level. And this bedroom is very huge size that come with the queensiz bed but you see the space it’s quite a lot and have windows connect to the nature come with a also the cupboard around and have wardrop here that you can see what is the space as well already it include with the dressing table and on suite bathroom is here. Inside the bathroom you can see the sinks and the shower area is separate the wet and dry with these uh windows. It’s not so big, but it’s quite enough for the person like uh people who would sleep uh on the first floor. And we’re going to continue there from the first bedroom on the ground floor. Then on the left of my my left, there is a door here which I already show you from the beginning. What is connect to right here is connect to the parking where you have the door reaching each other like that as you see and the garage is also have very nice uh wheel look through the road. Let’s go back to the house from the area of this entrance. There is a ward drop or the cupboard here which has the electric control panel that is set up here. I imagine if it would be the shoes couples it would be nice for me too. And after of that area we have the under the stair there is the storage here. This room is quite huge to keep your equipment or the part of house cleaning items. [Music] Yeah. And now it’s the time where we going to go to see upstairs. [Music] Heat. Heat. [Music] Let’s go to see upstairs. On the way to upstairs, they also have nice decoration. And here there is the windows where is giving natural light between the way to upstairs. And what I like is the material of the stair is made by wood and it look very strong and good feeling when you walk on it. And here we are on the second floor. What I found on this area is is huge living space. The third living room. But this living room look the biggest one because you have very use so far with the television in front. Look more privacy than downstairs. And there is a teras here where you let’s say there’s a balcony to see very nice view of the garden behind. with the golf course. And you can see people playing golf as well right there. And now we connect we continue to see another area. I would start by my right here. You will find out with one of the bedroom on the upstairs. They set up this first room with twin bed that still have a nice space to put the desk. In case you have a kids, this could be their study position. And in this room, they also have uh balcony look throughout, but what you see is a neighbor. So, it’s still nice green area of the neighbor. And they decorate this part with Oh, that’s cool. What is it? Uh also have some interesting uh cupboard around with a wardrobe for the two kids could be enough. One of each or for adult is still okay as well. Quite big space. And also have here the cupboard is on the side. And when you arrive here, there is the huge bathroom. And this bathroom, they have the ward drop again inside right there. When you finish shower and dress up inside is very convenient. And here is the dressing table inside plus the two sink for in case you have two kids still for one or if it’s the master bedroom you can still use for his and her. And on this side will be the shower. The shower also both sides. So this room made for the two living together because you can shower at the same time for R and light. But there is one things since this bathroom have only the single things is the toilet. And now we can continue to see in another room together. Let’s continue another room. So from this room we can go to the next room just across each other. Let’s explore the second one on this upstairs. This room when we enter is still very nice room again because there is the nice wardrobe in in both side from right and left that is twin together. And beside there is another culture with a cupboard as well. This could be the the desk or dressing table. Actually it could be the desk. And here in this room they also have balcony which is connect with the nice wheel of garden also. There you have the wheel of the big tree here. [Music] And the next part is the dressing table on other side which come with the quite good size connect to the bathroom. This bathroom there is only single sink is the only person who stay and behind of the door will be the area of toilet right there. So the room is not that big compared with the first one and they still have a good size of the shower area. This part is comfortable with the shower coming right there. Let’s continue after the bathroom. This what I was mentioned when I enter that there is both sides of wardrobe here. And now we can continue the third room on the second floor. Wow. We are in the third bedroom or let’s say the fourth bedroom of this house. The the twotory house. They have four bedroom. This one as well come with the bed of five uh feet or the queensiz bed which come also with the good space of the wardrobe. Again there are double wardrobe on this side when you enter. And then here is it a cupboard with the counter. Still there is one more ward drop on this side. So there’s a lot of space to store your equipment. And what I see is that this is um loose furniture that they set up with the desk where you can work and see through outdoor as well. And behind here has terraas but no balcony. I learned from one of my uh uh subscriber that they said the second floor we call balcony and the first floor we call teras. So apologize if sometime I make mistake in the video. Here you can connect outside with the nice view of the neighborland. [Music] In this room there is also on suite bathroom which is in front of me right here. This bathroom they come with single sink and the separate shower area right here. Nice decoration is come with a place where you can put your shampoo bottle and the shower. I I really like the textures of the uh ties. It’s feel good and the color look quite uh classic. And here is a toilet. After explore all the bedrooms, I still have some more area to show you. Let’s go to see. You can see through from the windows. [Music] [Music] Hey. [Music] [Music] Hey. Hey. And here we can go to the balcony from the front of the house. Actually, this balcony under of it is the parking. So you can be here having a nice a nice night time with sunset on that side and sunrise from over there. In front of me will be the road view. But on upstairs it’s very nice air. It’s feel some wind coming. [Music] [Music] [Music] After we see entire house and the garden area, this villa is come with the lands size plot of 2,400 square m. And the living space of the main house with the double story is 411 square meters. What is also included with the single story that’s come with 163 square meters of the living space which not include the another living area outside with the garden you see and other facility that you’re going to get in the golf course is come with the price of 28 million.75 but let’s say it again 28 8.75 million B. If you’re interested in this villa and would like to get more information what the facility that include in the golf course and what is a transfer fee and how you can own this villa as a foreigner because it come with a free hall and a red title this red channel. Contact to me by calling Silo S64245951 or send me message from the WhatsApp or let email to me to get the pictures or another details. See you in another video. Bye-bye. [Music] [Music] Heat. Hey, heat. Hey, heat. [Music] [Music] you. Hey [Laughter] [Music] Hey. Hey. Hey. [Music] [Applause] [Music]

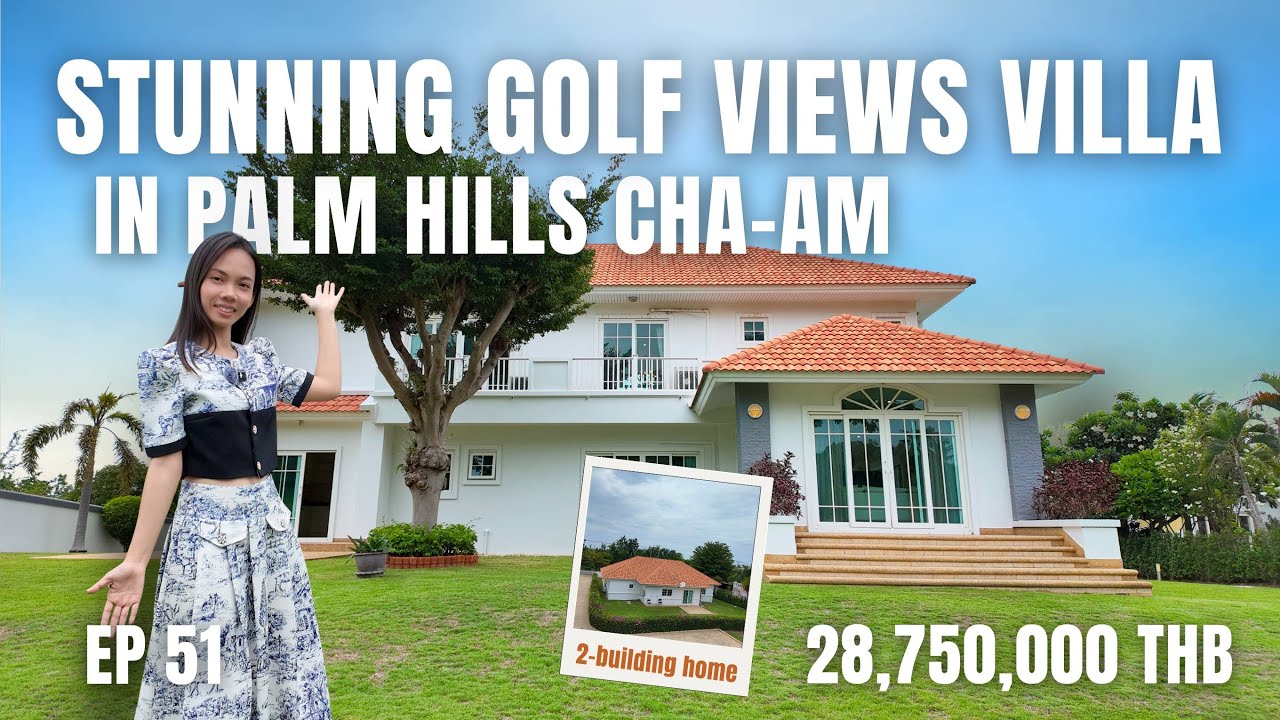
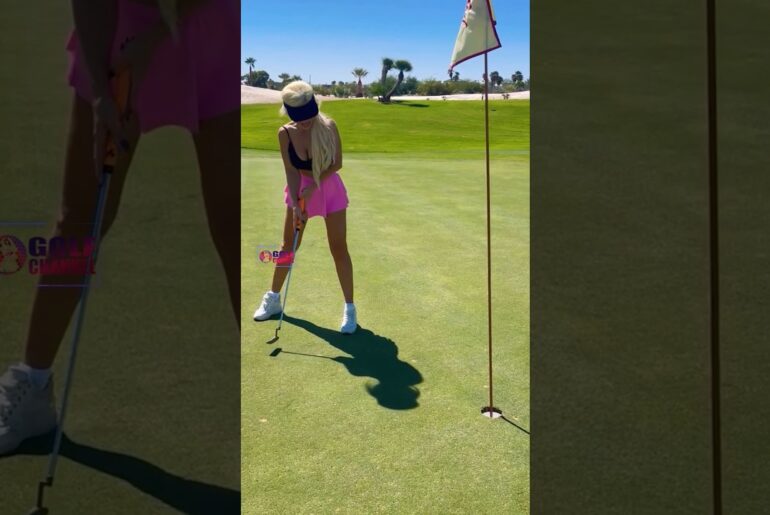
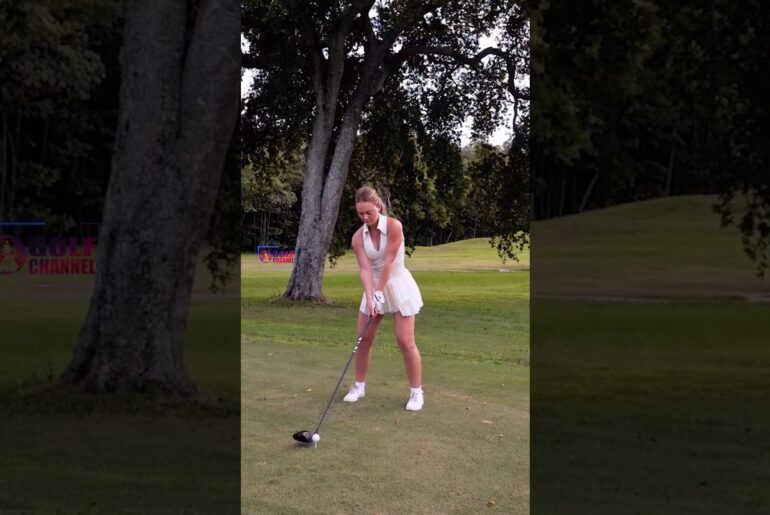
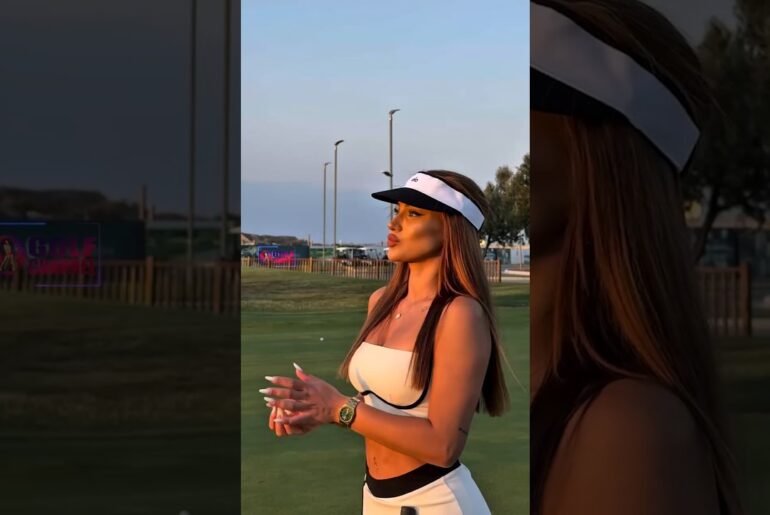
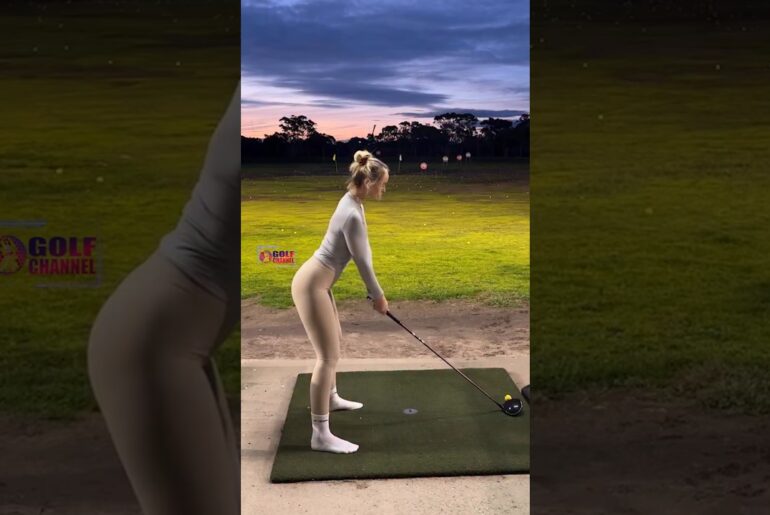
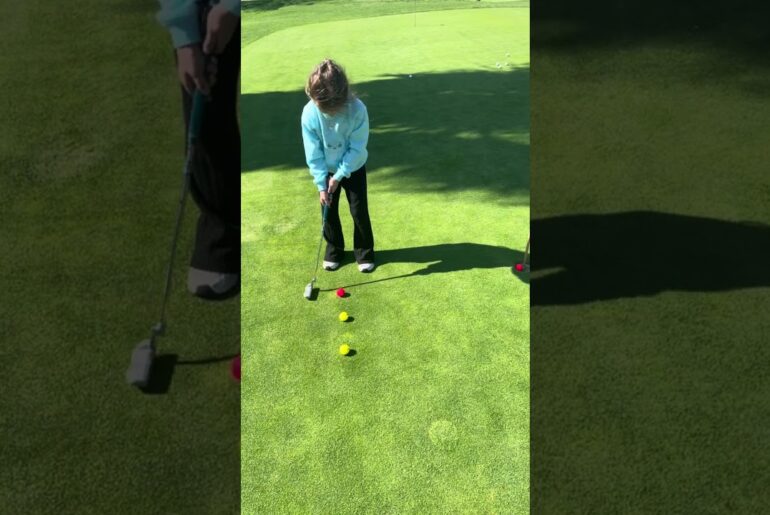
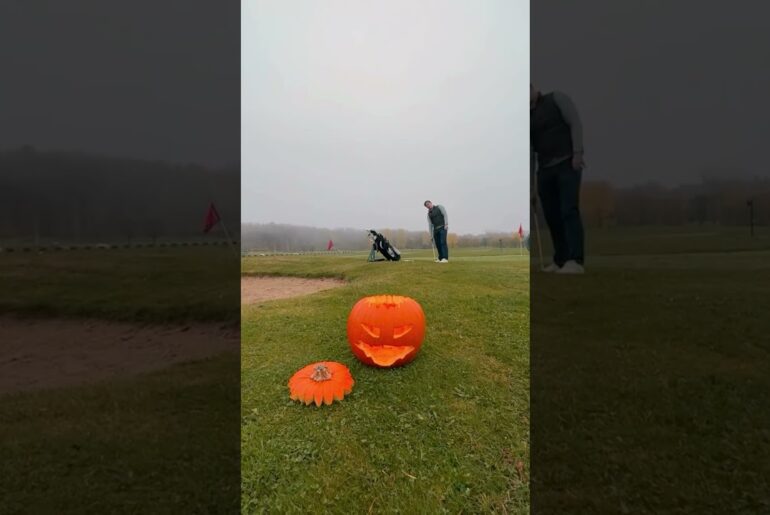
3 Comments
You found another beautiful home.
Very beautiful double story Villa. Still looking great after 10 years. Nicely presented by beautiful Miss Belle of course. 🥰🙏
What is the price of 4 bedroom villa next to 7 bedroom villa which is 10 years old?